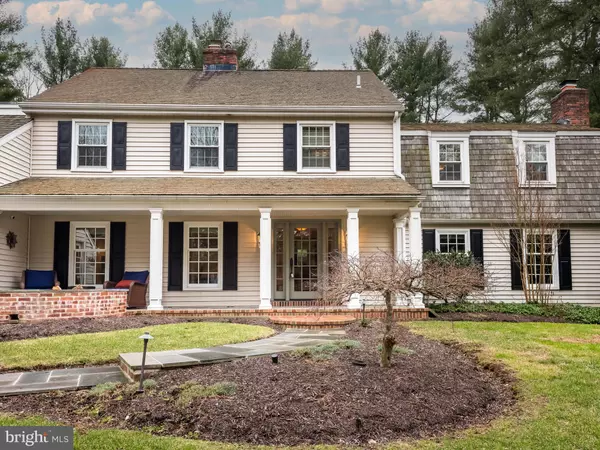$975,000
$975,000
For more information regarding the value of a property, please contact us for a free consultation.
4 Beds
5 Baths
3,442 SqFt
SOLD DATE : 02/28/2023
Key Details
Sold Price $975,000
Property Type Single Family Home
Sub Type Detached
Listing Status Sold
Purchase Type For Sale
Square Footage 3,442 sqft
Price per Sqft $283
Subdivision Radley Run
MLS Listing ID PACT2038228
Sold Date 02/28/23
Style Traditional
Bedrooms 4
Full Baths 3
Half Baths 2
HOA Y/N N
Abv Grd Liv Area 3,442
Originating Board BRIGHT
Year Built 1968
Annual Tax Amount $11,327
Tax Year 2022
Lot Size 1.000 Acres
Acres 1.0
Lot Dimensions 0.00 x 0.00
Property Description
Welcome to this completely remodeled 4 BR 3.2 Bath home in the highly sought-after neighborhood of Radley Run Country Club! Situated on a gorgeous and private 1-acre lot, this stunning property has so much to offer. Custom woodwork and gleaming hardwood floors accentuate the home throughout and the updates and attention to detail are evident at every turn. Formal Living Room off the foyer with a wood-burning fireplace. Dining Room with custom woodwork and cozy fireplace is ideal for entertaining. The remodeled Gourmet Kitchen includes stainless steel appliances, 2 Bosch dishwashers, GE Monogram double oven, GE Profile convection/microwave ovens, Wolf range, Goebel's Custom white Cabinetry with oil bronzed hardware, top-level granite countertops, and new tile backsplash. Breathtaking Great Room with vaulted ceilings, built-in bookshelves and tons of space. 2 Powder Rooms and a Laundry/Mudroom complete this level. Upstairs, the Owner’s Suite is sure to impress with a fully updated spa-like Full Bath and an extra large walk-in closet with custom built-ins. Guest suite down the hall has an updated en-suite Full Bath and a walk-in closet. 2 additional spacious guest bedrooms share an updated Center Hall Bath. The exterior space is accentuated with numerous spaces for taking in the private grounds. Tennis, golf, pickleball, paddle, are all within the Radley Run CC neighborhood, providing easy access without having to cross any major roads.. No HOA,... golf/sports club membership is optional! This is a must-see home for anyone desiring the "true country club" experience located in the award-winning Unionville Chadds Ford School District. Less than 4 miles from the active West Chester Borough, with restaurants, shops and more! This amazing home is sure to impress!!
Location
State PA
County Chester
Area Birmingham Twp (10365)
Zoning RES
Rooms
Basement Full
Interior
Hot Water Natural Gas
Heating Forced Air
Cooling Central A/C
Fireplaces Number 3
Fireplace Y
Heat Source Natural Gas
Exterior
Garage Garage - Side Entry
Garage Spaces 9.0
Waterfront N
Water Access N
Accessibility None
Parking Type Attached Garage, Driveway
Attached Garage 3
Total Parking Spaces 9
Garage Y
Building
Lot Description Front Yard, Landscaping, Level, Rear Yard, Secluded, SideYard(s)
Story 2
Foundation Permanent
Sewer On Site Septic
Water Public
Architectural Style Traditional
Level or Stories 2
Additional Building Above Grade, Below Grade
New Construction N
Schools
School District Unionville-Chadds Ford
Others
Senior Community No
Tax ID 65-01R-0020
Ownership Fee Simple
SqFt Source Assessor
Horse Property N
Special Listing Condition Standard
Read Less Info
Want to know what your home might be worth? Contact us for a FREE valuation!

Our team is ready to help you sell your home for the highest possible price ASAP

Bought with Rick James • Monument Sotheby's International Realty







