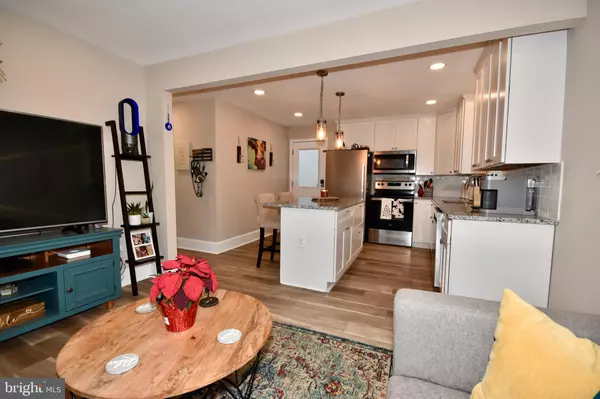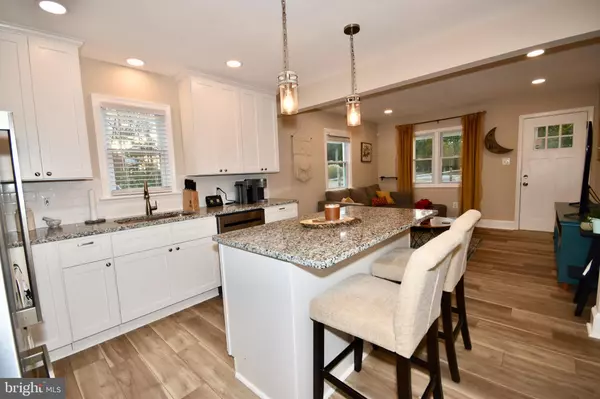$338,000
$339,900
0.6%For more information regarding the value of a property, please contact us for a free consultation.
2 Beds
2 Baths
720 SqFt
SOLD DATE : 02/23/2023
Key Details
Sold Price $338,000
Property Type Single Family Home
Sub Type Detached
Listing Status Sold
Purchase Type For Sale
Square Footage 720 sqft
Price per Sqft $469
Subdivision None Available
MLS Listing ID VAFQ2006850
Sold Date 02/23/23
Style Cape Cod
Bedrooms 2
Full Baths 2
HOA Y/N N
Abv Grd Liv Area 720
Originating Board BRIGHT
Year Built 1978
Annual Tax Amount $1,591
Tax Year 2021
Lot Size 0.955 Acres
Acres 0.96
Property Description
Beautiful home that has been fully remodeled sitting on just under 1 acre and NO HOA. The kitchen has stainless steel appliances, granite countertops, subway tile backsplash, soft closing shaker cabinets, and a large center island providing additional storage cabinets. Luxury vinyl plank flooring throughout along with fresh paint. The owner's suite has a full bathroom with barn door and walk-in closet. The second bedroom has a walk-in closet and is just down the hall from another full bathroom. New roof with 30-year architectural shingles, new windows, new shutters, new siding, new gutters, and split rail fencing. The rear has a new deck as well. This home is truly special and a must see! Great location!
Location
State VA
County Fauquier
Zoning R1
Rooms
Other Rooms Living Room, Bedroom 2, Kitchen, Bedroom 1, Bathroom 1, Bathroom 2
Main Level Bedrooms 2
Interior
Interior Features Ceiling Fan(s), Combination Kitchen/Living, Entry Level Bedroom, Floor Plan - Open, Kitchen - Gourmet, Kitchen - Island, Recessed Lighting, Walk-in Closet(s)
Hot Water Electric
Heating Heat Pump(s)
Cooling Central A/C
Flooring Luxury Vinyl Plank
Equipment Built-In Microwave, Washer/Dryer Stacked, Oven/Range - Electric, Refrigerator
Fireplace N
Appliance Built-In Microwave, Washer/Dryer Stacked, Oven/Range - Electric, Refrigerator
Heat Source Electric
Laundry Has Laundry
Exterior
Exterior Feature Deck(s)
Garage Spaces 6.0
Waterfront N
Water Access N
Roof Type Architectural Shingle
Accessibility None
Porch Deck(s)
Parking Type Driveway
Total Parking Spaces 6
Garage N
Building
Lot Description Level
Story 1
Foundation Crawl Space
Sewer On Site Septic
Water Well
Architectural Style Cape Cod
Level or Stories 1
Additional Building Above Grade, Below Grade
New Construction N
Schools
High Schools Liberty
School District Fauquier County Public Schools
Others
Senior Community No
Tax ID 6888-38-2947
Ownership Fee Simple
SqFt Source Estimated
Special Listing Condition Standard
Read Less Info
Want to know what your home might be worth? Contact us for a FREE valuation!

Our team is ready to help you sell your home for the highest possible price ASAP

Bought with Catherine B. Kane • CENTURY 21 New Millennium







