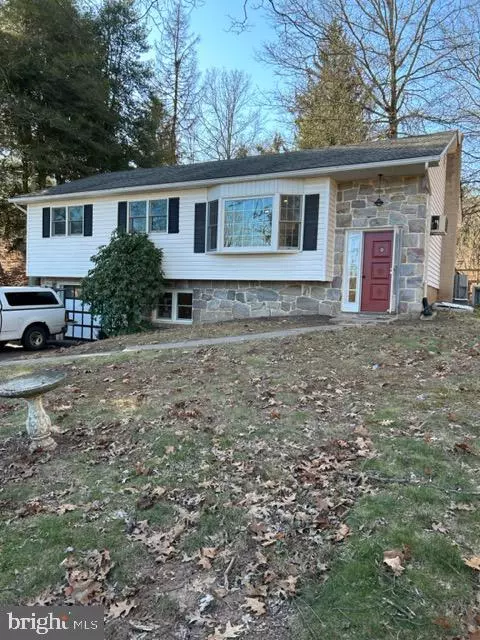$362,500
$359,900
0.7%For more information regarding the value of a property, please contact us for a free consultation.
3 Beds
2 Baths
1,578 SqFt
SOLD DATE : 02/22/2023
Key Details
Sold Price $362,500
Property Type Single Family Home
Sub Type Detached
Listing Status Sold
Purchase Type For Sale
Square Footage 1,578 sqft
Price per Sqft $229
Subdivision None Available
MLS Listing ID PACT2038472
Sold Date 02/22/23
Style Bi-level
Bedrooms 3
Full Baths 2
HOA Y/N N
Abv Grd Liv Area 1,078
Originating Board BRIGHT
Year Built 1964
Annual Tax Amount $3,911
Tax Year 2022
Lot Size 0.531 Acres
Acres 0.53
Lot Dimensions 0.00 x 0.00
Property Description
100% financing available to qualified buyers for this well built Bi-level in North Coventry Township, Owen J Roberts School District. This 3 bedroom home sits on a little over a half acres lot and has recently been lovingly remodeled. The seller made sure this home was freshly painted and that the beautiful hardwood flooring shines like a diamond. New appliances and granite counter tops have been added to the kitchen. The living room features beautiful oak hardwood flooring and a huge bay window which allows the natural light to flow in. The oak hardwood flooring flows nicely into the dining room, which features a sliding glass door leading you to a Large Deck, great for summer BBQs. The rear yard is fenced and also has a small creek running through it. The seller added new Central Air conditioning and remodeled the lower level with with new flooring and another full bath. There is a one car garage attached. If you are looking for Affordable living in a country setting, this might be the place for you.
Location
State PA
County Chester
Area North Coventry Twp (10317)
Zoning RESIDENTIAL
Direction North
Rooms
Basement Fully Finished
Main Level Bedrooms 3
Interior
Hot Water Electric
Heating Hot Water
Cooling Central A/C
Fireplace N
Heat Source Oil
Exterior
Garage Built In
Garage Spaces 1.0
Waterfront N
Water Access N
Accessibility None
Parking Type Driveway, Attached Garage
Attached Garage 1
Total Parking Spaces 1
Garage Y
Building
Story 2
Foundation Block
Sewer Public Sewer
Water Well
Architectural Style Bi-level
Level or Stories 2
Additional Building Above Grade, Below Grade
New Construction N
Schools
Elementary Schools French Creek
Middle Schools Owen J Roberts
High Schools Owen J Roberts
School District Owen J Roberts
Others
Senior Community No
Tax ID 17-03 -0173.0100
Ownership Fee Simple
SqFt Source Assessor
Special Listing Condition Standard
Read Less Info
Want to know what your home might be worth? Contact us for a FREE valuation!

Our team is ready to help you sell your home for the highest possible price ASAP

Bought with Derek Ryan • Keller Williams Real Estate -Exton







