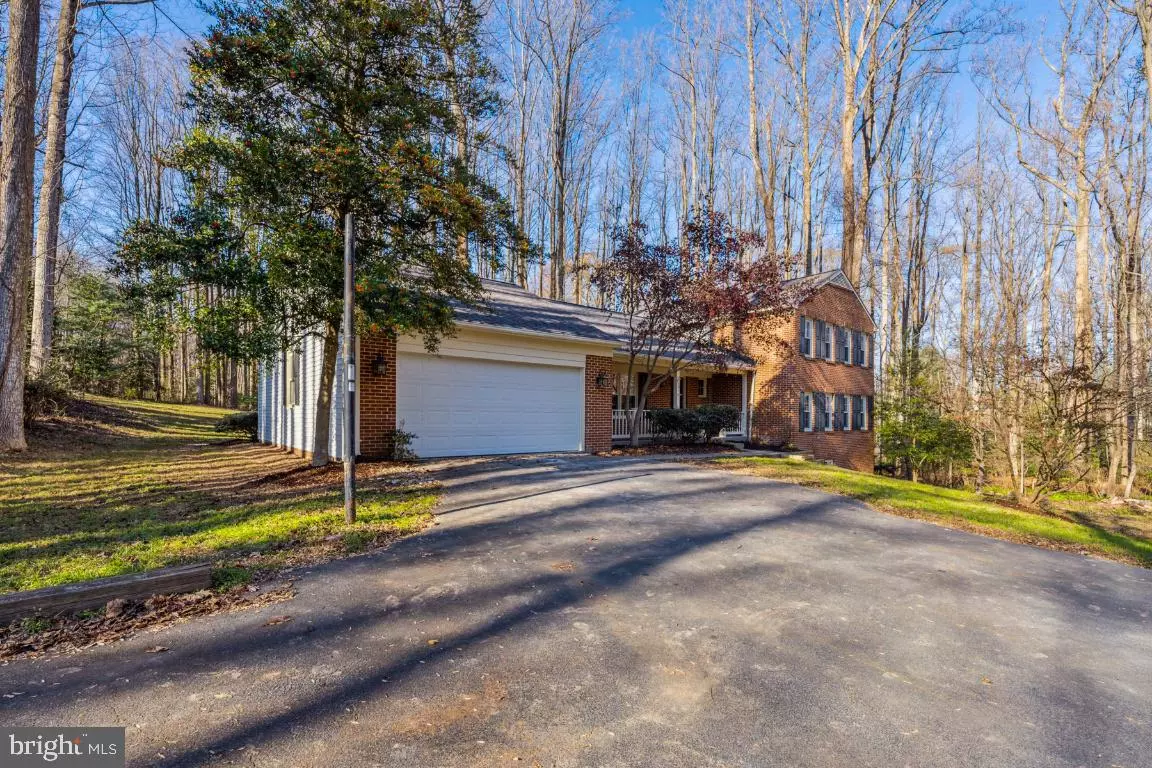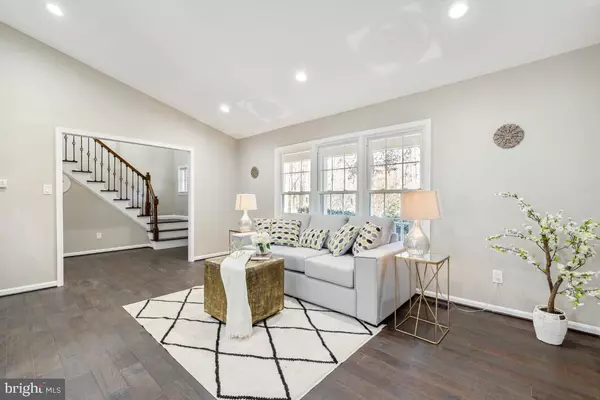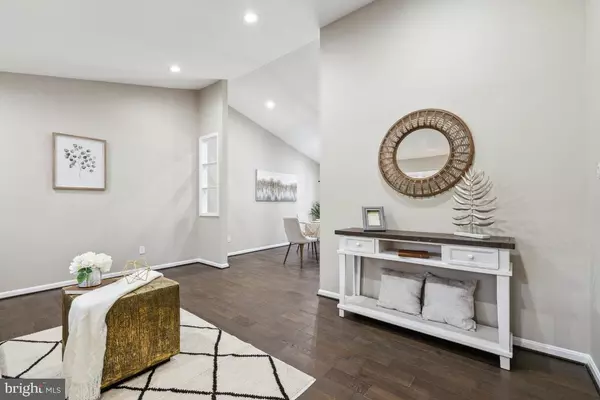$1,290,000
$1,299,999
0.8%For more information regarding the value of a property, please contact us for a free consultation.
5 Beds
6 Baths
4,264 SqFt
SOLD DATE : 02/07/2023
Key Details
Sold Price $1,290,000
Property Type Single Family Home
Sub Type Detached
Listing Status Sold
Purchase Type For Sale
Square Footage 4,264 sqft
Price per Sqft $302
Subdivision Windermere
MLS Listing ID VAFX2104066
Sold Date 02/07/23
Style Other
Bedrooms 5
Full Baths 6
HOA Fees $10/ann
HOA Y/N Y
Abv Grd Liv Area 3,242
Originating Board BRIGHT
Year Built 1978
Annual Tax Amount $10,189
Tax Year 2022
Lot Size 0.998 Acres
Acres 1.0
Property Description
Rarely available in Windermere, one of the most sought-after neighborhoods in Great Falls. This is the dream home if you enjoy the combination of getaway feelings and city life with modern designs. A 3.7-acre reserved land surrounds this home which offers you the most peaceful environment. The multi-tiered deck wraps the two sides of the house and merges the house into nature. Enjoy the 1-acre land, which offers a great open area for entertainment and activities. You are going to love the floor plan and the interior design of the home. A contemporary high-ceiling living room, an open and modern kitchen, a beautiful sunroom, multiple doors connecting the backyard, and main-level bedrooms may bring you the combination of luxury feeling and convenience. The hardwood floor is for both the main level and the second level. Luxury bathrooms are recently renovated. A finished full basement with a walkout entrance is another home highlight.
What rarely happens is that the home is very close to 193, which makes your commute and trips so much easier.
This is an enjoyable home with a great school district and an awesome location. You have to come and tour this home and find the much more great features the home offers you.
Location
State VA
County Fairfax
Zoning 100
Rooms
Other Rooms Basement, Bathroom 1
Basement Full, Fully Finished, Walkout Level, Windows
Main Level Bedrooms 2
Interior
Hot Water Electric
Heating Heat Pump(s)
Cooling Central A/C
Fireplaces Number 1
Fireplaces Type Wood
Fireplace Y
Heat Source Electric
Exterior
Garage Garage - Front Entry, Garage Door Opener
Garage Spaces 2.0
Waterfront N
Water Access N
Accessibility None
Parking Type Attached Garage
Attached Garage 2
Total Parking Spaces 2
Garage Y
Building
Story 4
Foundation Other
Sewer Private Septic Tank, Private Sewer
Water Well
Architectural Style Other
Level or Stories 4
Additional Building Above Grade, Below Grade
New Construction N
Schools
High Schools Langley
School District Fairfax County Public Schools
Others
Pets Allowed N
Senior Community No
Tax ID 0073 06 0020
Ownership Fee Simple
SqFt Source Estimated
Acceptable Financing Conventional, Cash
Listing Terms Conventional, Cash
Financing Conventional,Cash
Special Listing Condition Standard
Read Less Info
Want to know what your home might be worth? Contact us for a FREE valuation!

Our team is ready to help you sell your home for the highest possible price ASAP

Bought with Katherine Krevor • RLAH @properties







