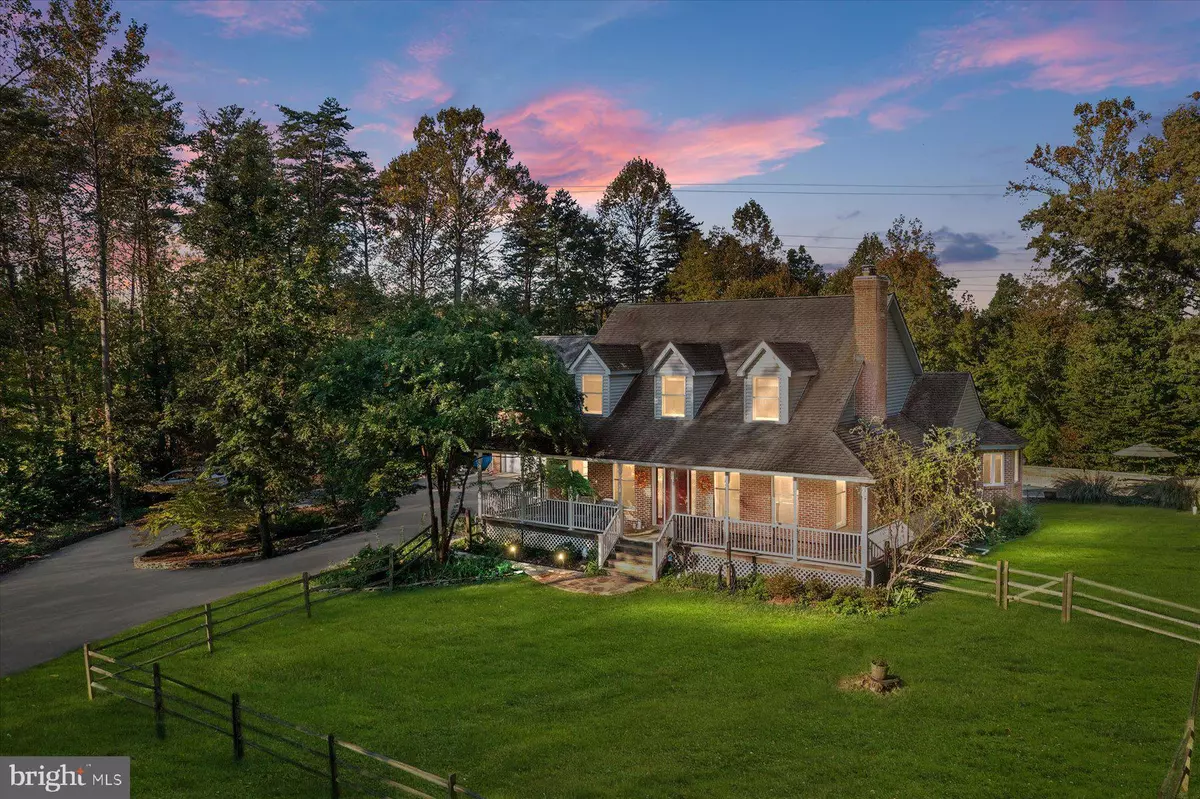$875,000
$910,000
3.8%For more information regarding the value of a property, please contact us for a free consultation.
3 Beds
4 Baths
3,467 SqFt
SOLD DATE : 02/16/2023
Key Details
Sold Price $875,000
Property Type Single Family Home
Sub Type Detached
Listing Status Sold
Purchase Type For Sale
Square Footage 3,467 sqft
Price per Sqft $252
Subdivision Chesterfield
MLS Listing ID MDAA2051304
Sold Date 02/16/23
Style Cape Cod
Bedrooms 3
Full Baths 3
Half Baths 1
HOA Y/N N
Abv Grd Liv Area 2,026
Originating Board BRIGHT
Year Built 2000
Annual Tax Amount $6,952
Tax Year 2022
Lot Size 6.920 Acres
Acres 6.92
Property Description
PULLED STRAIGHT FROM THE PAGES OF COUNTRY LIVING MAGAZINE, THIS AMAZING CUSTOM-BUILT CAPE COD IS ABSOLUTELY STUNNING! HIGH END CONSTRUCTION THROUGHOUT, SITUATED ON A BEAUTIFUL SEVEN ACRE LOT IDEALLY SUITED FOR HORSES OR TRANQUILITY. GORGEOUS GOURMET KITCHEN WITH CUSTOM CABINETRY, QUARTZ COUNTERS AND HIGH END APPLIANCES, BEAUTIFUL PINE HARDWOOD FLOORS COVER MOST OF THE HOME, SPACIOUS FAMILY ROOM WITH GREAT VIEWS AND STONE FIREPLACE WITH WOODSTOVE INSERT , MAIN LEVEL PRIMARY SUITE WITH DREAMY SUPERBATH AND WALK-IN CLOSET, SECOND LEVEL FEATURES A LARGE OPEN OFFICE/ACTIVITY SPACE, TWO HUGE BEDROOMS AND A FULL BATH WITH DOUBLE SINKS, LOWER LEVEL FEATURES AN AMAZING RECREATION ROOM WITH A WOODSTOVE, FULL BATH AND SPACIOUS DEN/4TH BEDROOM. YOU'LL FALL IN LOVE WITH EVENINGS ON YOUR WRAPAROUND PORCH, MATCHED ONLY BY THE DELIGHTFUL GUNITE, SALT WATER, INGROUND POOL WITH EXTENSIVE CUSTOM HARDSCAPING. THE CAR LOVER OR HOBBYIST WILL DELIGHT IN THE ONE-OF-A-KIND 30X40 GARAGE WITH OVERSIZED DOORS AND TALL CEILINGS WITH ROOM FOR A LIFT AND AN ENORMOUS LOFT THAT IS LIMITED ONLY BY YOUR IMAGINATION, CIRCULAR DRIVE AND PLENTY OF PARKING MAKE THIS THE TOTAL PACKAGE! THIS HOME IS IDEALLY SITUATED 10 MINUTES FROM ANNAPOLIS AND SHOPPING AT WAUGH CHAPEL AND ALL MAJOR COMMUTING ROUTES. THIS IS TRULY A ONCE IN A LIFETIME OPPORTUNITY!
Location
State MD
County Anne Arundel
Zoning R
Rooms
Other Rooms Living Room, Dining Room, Primary Bedroom, Sitting Room, Bedroom 2, Bedroom 3, Kitchen, Game Room, Family Room, Breakfast Room, Laundry, Storage Room
Basement Connecting Stairway, Outside Entrance, Rear Entrance, Sump Pump, Full, Fully Finished, Heated, Improved, Shelving, Walkout Stairs, Windows, Daylight, Full, Interior Access
Main Level Bedrooms 1
Interior
Interior Features 2nd Kitchen, Breakfast Area, Kitchen - Gourmet, Kitchen - Table Space, Dining Area, Kitchen - Eat-In, Primary Bath(s), Upgraded Countertops, Entry Level Bedroom, Wood Floors, Recessed Lighting, Floor Plan - Open, Carpet, Ceiling Fan(s), Central Vacuum, Formal/Separate Dining Room, Soaking Tub, Stall Shower, Tub Shower, Walk-in Closet(s), Stove - Wood
Hot Water Electric
Heating Heat Pump(s), Forced Air, Programmable Thermostat
Cooling Programmable Thermostat, Central A/C, Ceiling Fan(s)
Flooring Carpet, Ceramic Tile, Hardwood
Fireplaces Number 2
Fireplaces Type Mantel(s), Insert, Stone
Equipment Central Vacuum, Dishwasher, Disposal, Dryer - Front Loading, Exhaust Fan, Icemaker, Oven - Self Cleaning, Oven - Single, Oven/Range - Electric, Range Hood, Refrigerator, Water Dispenser, Water Conditioner - Owned, Water Heater, Cooktop, Extra Refrigerator/Freezer, Stainless Steel Appliances, Washer
Fireplace Y
Window Features Atrium,Casement,Double Pane,Wood Frame,Screens
Appliance Central Vacuum, Dishwasher, Disposal, Dryer - Front Loading, Exhaust Fan, Icemaker, Oven - Self Cleaning, Oven - Single, Oven/Range - Electric, Range Hood, Refrigerator, Water Dispenser, Water Conditioner - Owned, Water Heater, Cooktop, Extra Refrigerator/Freezer, Stainless Steel Appliances, Washer
Heat Source Propane - Owned
Laundry Has Laundry, Upper Floor, Washer In Unit, Dryer In Unit, Hookup
Exterior
Exterior Feature Patio(s), Porch(es), Wrap Around
Garage Garage Door Opener, Garage - Front Entry
Garage Spaces 10.0
Fence Rear, Decorative, Split Rail
Pool In Ground, Gunite, Saltwater
Waterfront N
Water Access N
View Trees/Woods
Accessibility Other
Porch Patio(s), Porch(es), Wrap Around
Parking Type Off Street, Driveway, Detached Garage
Total Parking Spaces 10
Garage Y
Building
Lot Description Backs to Trees, Landscaping, No Thru Street, Trees/Wooded, Secluded, Private
Story 3
Foundation Block
Sewer Septic Exists
Water Well
Architectural Style Cape Cod
Level or Stories 3
Additional Building Above Grade, Below Grade
Structure Type 9'+ Ceilings,Dry Wall,High,Vaulted Ceilings
New Construction N
Schools
Elementary Schools Millersville
Middle Schools Old Mill Middle South
High Schools Old Mill
School District Anne Arundel County Public Schools
Others
Senior Community No
Tax ID 020200005376700
Ownership Fee Simple
SqFt Source Assessor
Special Listing Condition Standard
Read Less Info
Want to know what your home might be worth? Contact us for a FREE valuation!

Our team is ready to help you sell your home for the highest possible price ASAP

Bought with Brittany Litel • Douglas Realty, LLC







