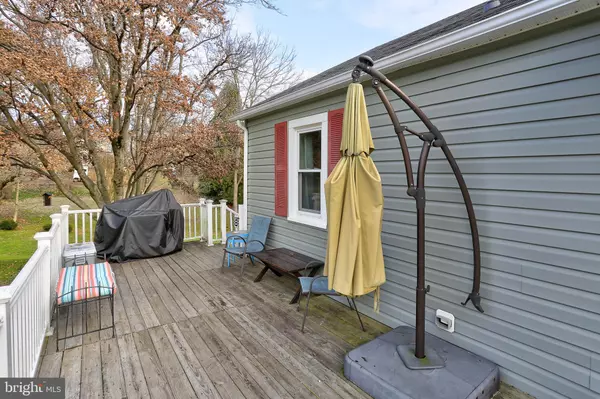$350,000
$350,000
For more information regarding the value of a property, please contact us for a free consultation.
4 Beds
2 Baths
2,150 SqFt
SOLD DATE : 02/16/2023
Key Details
Sold Price $350,000
Property Type Single Family Home
Sub Type Detached
Listing Status Sold
Purchase Type For Sale
Square Footage 2,150 sqft
Price per Sqft $162
Subdivision Woodstock
MLS Listing ID MDBC2055864
Sold Date 02/16/23
Style Ranch/Rambler
Bedrooms 4
Full Baths 2
HOA Y/N N
Abv Grd Liv Area 1,075
Originating Board BRIGHT
Year Built 1952
Annual Tax Amount $29
Tax Year 2022
Lot Size 0.760 Acres
Acres 0.76
Property Description
***Price Improvement *** Wonderfully updated single family rancher on over 3/4 acre in picturesque Woodstock setting. As you enter this lovingly updated rancher you will be greeted by hardwood floors and loads of natural light. The kitchen has been recently updated and features copper tiled backsplash, all appliances and plenty of cabinet and counter space. On the main level you will find 3 bedrooms and a beautifully updated full bath. The lower level features a large rec/family room area with pellet stove to keep you warm on those colder days, separate laundry room, plus another bedroom and gorgeous full bath. Outside you will find a large front porch to relax on. There's even a 33' round pool with a large deck and pergola. You'll have plenty of space to store outdoor equipment, wood pellets, bikes, etc in the multiple outbuildings. There's even an attached garage with room for storage and space to work in. The home also features solar panels to help with electric bills. This updated home has so much to offer new owners. There's even a 1 year limited home warranty. It is located just minutes to Patapsco State Park, restaurants, shopping and major routes.
Please note this property includes 2 separate parcels with 2 tax id numbers.
Location
State MD
County Baltimore
Zoning RESIDENTIAL
Rooms
Basement Full, Daylight, Partial, Improved, Outside Entrance, Partially Finished, Rear Entrance, Space For Rooms, Walkout Level, Windows
Main Level Bedrooms 3
Interior
Interior Features Attic/House Fan, Ceiling Fan(s), Chair Railings, Combination Kitchen/Dining, Entry Level Bedroom, Floor Plan - Traditional, Kitchen - Eat-In, Wood Floors, Other
Hot Water Electric
Heating Forced Air
Cooling Ceiling Fan(s), Central A/C
Flooring Hardwood, Vinyl, Other
Fireplaces Number 1
Fireplaces Type Other
Equipment Exhaust Fan, Refrigerator, Oven/Range - Electric, Dishwasher, Washer
Fireplace Y
Appliance Exhaust Fan, Refrigerator, Oven/Range - Electric, Dishwasher, Washer
Heat Source Oil
Laundry Basement
Exterior
Exterior Feature Deck(s), Porch(es)
Garage Garage - Front Entry
Garage Spaces 1.0
Pool Above Ground
Utilities Available Cable TV, Phone
Waterfront N
Water Access N
View Garden/Lawn, Scenic Vista, Trees/Woods, Valley
Roof Type Shingle
Street Surface Black Top,Paved
Accessibility None
Porch Deck(s), Porch(es)
Parking Type Attached Garage, Driveway, Off Street
Attached Garage 1
Total Parking Spaces 1
Garage Y
Building
Lot Description Additional Lot(s)
Story 2
Foundation Permanent, Block
Sewer Septic Exists
Water Well
Architectural Style Ranch/Rambler
Level or Stories 2
Additional Building Above Grade, Below Grade
Structure Type Dry Wall
New Construction N
Schools
School District Baltimore County Public Schools
Others
Pets Allowed Y
Senior Community No
Tax ID 04020201540140
Ownership Fee Simple
SqFt Source Estimated
Special Listing Condition Standard
Pets Description No Pet Restrictions
Read Less Info
Want to know what your home might be worth? Contact us for a FREE valuation!

Our team is ready to help you sell your home for the highest possible price ASAP

Bought with Christopher L Fuller • Long & Foster Real Estate, Inc.







