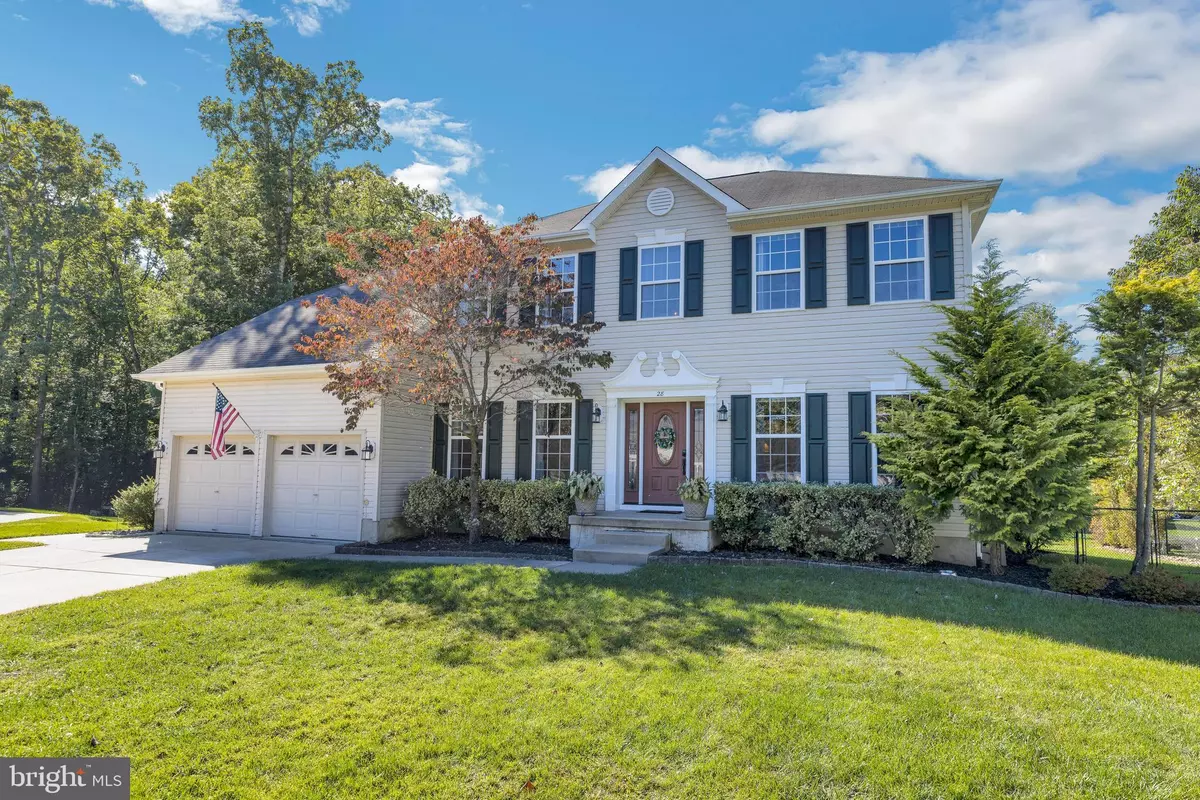$550,000
$564,900
2.6%For more information regarding the value of a property, please contact us for a free consultation.
4 Beds
3 Baths
2,935 SqFt
SOLD DATE : 02/15/2023
Key Details
Sold Price $550,000
Property Type Single Family Home
Sub Type Detached
Listing Status Sold
Purchase Type For Sale
Square Footage 2,935 sqft
Price per Sqft $187
Subdivision None Available
MLS Listing ID NJGL2021816
Sold Date 02/15/23
Style Colonial
Bedrooms 4
Full Baths 2
Half Baths 1
HOA Y/N N
Abv Grd Liv Area 2,935
Originating Board BRIGHT
Year Built 2002
Annual Tax Amount $12,603
Tax Year 2022
Lot Dimensions 192.28 x 218.78
Property Description
Looking for something special? Be sure to put this beautiful home at the top of your list. **BACK ON THE MARKET 12/17- Showings will start on 12/26. Located at the end of a quiet Cul-de-Sac, privacy and serenity are certainly at a premium today and are delivered here in fine form. This finely maintained and updated Paparone "Ashford" model combines form and function as the popular layout offers both formal entertaining areas as well as fine comfortable living areas too. As you welcome your family & friends, you will enjoy an impressive 2-Story Foyer that leads to the first floor Office/Study, a wonderfully functional island kitchen with a pantry, nicely designed work spaces & wood cabinetry, a breakfast area featuring custom replacement french doors that give perfect access to the custom deck and simply outstanding private resort-style rear yard. You will love the form & function of the 2-Story cathedral Family Room with lots of natural light, a cozy gas-log fireplace, . The 9' first floor ceilings, main floor laundry leading to the attached garage, and youthful updates make this a must see. The well designed second floor boasts a luxury Owners Suite with a generously sized (and redesigned) walk in closet, a private stylish bath suite offering a double vanity, garden tub and stall shower. This thoughtfully designed floor plan accommodates three additional bedrooms and an immaculate full hall bath. There is a full basement so perfectly poised for additional storage or future living areas as needed...such an asset! The setting of this home cannot go unmentioned. It's prime location offers the utmost of privacy, natural scenery and peace & quiet, yet its' located in the heart of Washington Township, Gloucester County...so convenient to so much wonderful schools, sports organizations, local restaurants & shopping, top notch health care options, Rowan University, Philadelphia cultural spots and amazing restaurants, the New Jersey Shore Communities...the list goes on and on. Enjoy this beautifully designed "SALT WATER" IN GROUND POOL tucked away and surrounded by private protected woods, an updated deck with low maintenance decking, PVC railings and stylish black spindles providing a less restricted view of this wonderful yard and the surrounding mature woods...a rarity today! You'll be sure to appreciate the manicured landscaping/grounds, private fire-pit /gathering area, and the convenient walkways. A 1 year 2-10 Homebuyers Warranty is included with the sale too for peace of mind. Come see for yourself all this home offers inside and out!
Seller Comments;
A few things we LOVE about 28 Lake Shore Drive:
We love the peaceful neighborhood and living in a cul-de-sac with wonderful, friendly neighbors!
We also love the gorgeous, salt water pool that is an oasis in the hot New Jersey summers! The pool, along with the deck are perfect for outside entertaining. The home is bright, spacious and comfortable and has a great amount of living space as well as storage. Speaking of storage, the main bedroom has the most fantastic walk in closet that made us giddy the first time we saw it.
It’s a very easy home to love and come home to ?.
Location
State NJ
County Gloucester
Area Washington Twp (20818)
Zoning R
Rooms
Other Rooms Living Room, Dining Room, Primary Bedroom, Bedroom 2, Bedroom 3, Bedroom 4, Kitchen, Family Room, Foyer, Study
Basement Unfinished
Interior
Interior Features Attic, Breakfast Area, Carpet, Ceiling Fan(s), Family Room Off Kitchen, Floor Plan - Traditional, Kitchen - Eat-In, Kitchen - Island, Pantry, Recessed Lighting, Soaking Tub, Stall Shower, Tub Shower
Hot Water Natural Gas
Heating Forced Air
Cooling Central A/C
Flooring Carpet, Laminated, Ceramic Tile
Fireplaces Number 1
Fireplaces Type Insert, Fireplace - Glass Doors, Mantel(s)
Furnishings No
Fireplace Y
Heat Source Natural Gas
Laundry Main Floor
Exterior
Exterior Feature Deck(s), Patio(s)
Garage Garage - Front Entry
Garage Spaces 2.0
Fence Chain Link
Waterfront N
Water Access N
View Garden/Lawn, Trees/Woods, Scenic Vista
Accessibility None
Porch Deck(s), Patio(s)
Parking Type Attached Garage
Attached Garage 2
Total Parking Spaces 2
Garage Y
Building
Lot Description Backs to Trees, Cul-de-sac, Landscaping
Story 2
Foundation Block
Sewer Public Sewer
Water Public
Architectural Style Colonial
Level or Stories 2
Additional Building Above Grade, Below Grade
New Construction N
Schools
School District Washington Township Public Schools
Others
Senior Community No
Tax ID 18-00084 17-00016
Ownership Fee Simple
SqFt Source Estimated
Acceptable Financing Cash, Conventional, VA
Listing Terms Cash, Conventional, VA
Financing Cash,Conventional,VA
Special Listing Condition Standard
Read Less Info
Want to know what your home might be worth? Contact us for a FREE valuation!

Our team is ready to help you sell your home for the highest possible price ASAP

Bought with Jennifer L Toal • EXP Realty, LLC







