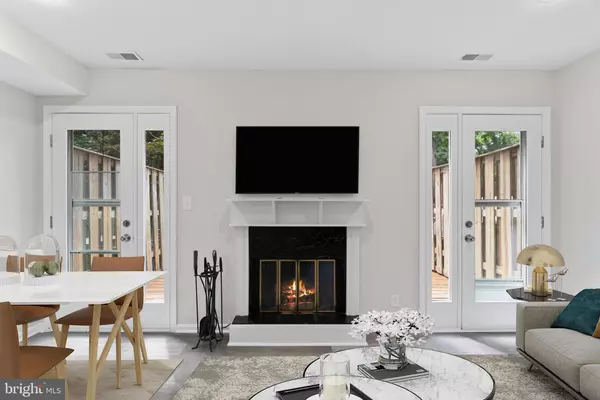$710,000
$735,000
3.4%For more information regarding the value of a property, please contact us for a free consultation.
2 Beds
2 Baths
1,734 SqFt
SOLD DATE : 02/14/2023
Key Details
Sold Price $710,000
Property Type Condo
Sub Type Condo/Co-op
Listing Status Sold
Purchase Type For Sale
Square Footage 1,734 sqft
Price per Sqft $409
Subdivision Ballston Walk
MLS Listing ID VAAR2020368
Sold Date 02/14/23
Style Colonial
Bedrooms 2
Full Baths 2
Condo Fees $200/mo
HOA Y/N N
Abv Grd Liv Area 1,734
Originating Board BRIGHT
Year Built 1985
Annual Tax Amount $6,498
Tax Year 2022
Property Description
Property also available for rent…..Location! Location! Location!! Welcome home to this move-in ready and rarely available 3 level unit in the boutique community of Ballston Walk! This 2 Bedroom/ 2 Bathroom all brick townhouse style condominium with low condo fees has so much to offer! New Luxury Vinyl Plank flooring flows through the entire main level including the kitchen that features Corian countertops and the spacious living room boasting a cozy wood-burning fireplace. The rear deck spans the entire back of the unit and the fenced rear yard provides a relaxing and peaceful setting! The 2nd level of this beauty offers the 2nd bedroom with newly refinished floors and the 2nd full bathroom in addition to an awesome den/office/flex space ideal for whatever your needs! The whole 3rd level is dedicated to the outstanding Owner's suite highlighted by the 2nd wood-burning fireplace, beautiful vaulted ceiling with exposed wood beams, large walk in closet, newly refinished wood floors, and showcasing the Romeo and Juliet balconies! Also on the 3rd level is the Spanish style tiled owner's bathroom with dual vanity, relaxing soaking tub and separate standup shower! So many great touches and features in this unit which has so much character! Hard to beat location that is quiet yet close to trails and 3 different parks, Ballston Commons, shopping and restaurants, elementary school, metro, and of course minutes to Washington D.C. , Clarendon, and the Airport! With all of these amazing features wrapped up in this adorable property combined with its superb location all makes it easy to see that this home is your perfect choice!
Location
State VA
County Arlington
Zoning RA8-18
Rooms
Other Rooms Living Room, Primary Bedroom, Bedroom 2, Kitchen, Den, Bathroom 2, Primary Bathroom
Interior
Interior Features Ceiling Fan(s), Exposed Beams, Family Room Off Kitchen, Floor Plan - Traditional, Kitchen - Galley, Primary Bath(s), Recessed Lighting, Soaking Tub, Stall Shower, Upgraded Countertops, Walk-in Closet(s), Wood Floors, Other
Hot Water Electric
Heating Forced Air
Cooling Central A/C
Flooring Ceramic Tile, Luxury Vinyl Plank, Wood
Fireplaces Number 2
Fireplaces Type Wood
Equipment Built-In Microwave, Dishwasher, Disposal, Dryer - Front Loading, Washer - Front Loading, Washer/Dryer Stacked, Exhaust Fan, Oven/Range - Electric, Refrigerator
Fireplace Y
Appliance Built-In Microwave, Dishwasher, Disposal, Dryer - Front Loading, Washer - Front Loading, Washer/Dryer Stacked, Exhaust Fan, Oven/Range - Electric, Refrigerator
Heat Source Electric
Laundry Main Floor
Exterior
Exterior Feature Deck(s)
Garage Spaces 1.0
Fence Wood, Rear
Amenities Available None
Waterfront N
Water Access N
Accessibility None
Porch Deck(s)
Parking Type Parking Lot
Total Parking Spaces 1
Garage N
Building
Story 3
Foundation Slab
Sewer Public Sewer
Water Public
Architectural Style Colonial
Level or Stories 3
Additional Building Above Grade, Below Grade
New Construction N
Schools
Elementary Schools Ashlawn
Middle Schools Swanson
High Schools Washington-Liberty
School District Arlington County Public Schools
Others
Pets Allowed Y
HOA Fee Include Trash,Snow Removal,Lawn Maintenance
Senior Community No
Tax ID 13-003-063
Ownership Condominium
Special Listing Condition Standard
Pets Description No Pet Restrictions
Read Less Info
Want to know what your home might be worth? Contact us for a FREE valuation!

Our team is ready to help you sell your home for the highest possible price ASAP

Bought with Veronica Seva-Gonzalez • Compass







