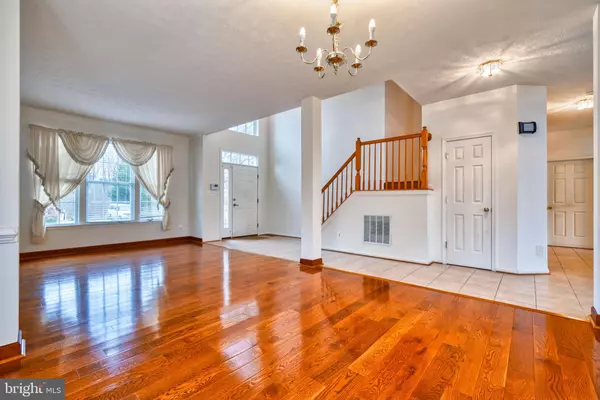$630,000
$599,900
5.0%For more information regarding the value of a property, please contact us for a free consultation.
5 Beds
4 Baths
4,252 SqFt
SOLD DATE : 02/10/2023
Key Details
Sold Price $630,000
Property Type Single Family Home
Sub Type Detached
Listing Status Sold
Purchase Type For Sale
Square Footage 4,252 sqft
Price per Sqft $148
Subdivision Moores Orchard
MLS Listing ID MDBC2058496
Sold Date 02/10/23
Style Colonial
Bedrooms 5
Full Baths 3
Half Baths 1
HOA Fees $1/ann
HOA Y/N Y
Abv Grd Liv Area 3,186
Originating Board BRIGHT
Year Built 2004
Annual Tax Amount $6,638
Tax Year 2022
Lot Size 10,335 Sqft
Acres 0.24
Property Description
Premium Corner Lot and larger than most - this Move-In ready Moores Orchard, Perry Hall home is a must see! Two story foyer entrance, dual connecting stairs, gleaming updated hardwood floors, two story family room with floor to ceiling stone fireplace, eat-in kitchen, 2017 roof, 2021 huge finished basement (with 5th bedroom area) and plenty of unfinished space left for storage or to even add another room! Need an in-home office or a main level bonus room? This home has it! Dreamed of having a large yard or even having the space for an in-ground pool? This home has that too!! Privacy fenced, two gates (easy access from both corners), beautiful paver patio, double wide basement areaway and two fruit bearing trees (Asian Pears - delicious!). *Original owner *1-yr home warranty included
Location
State MD
County Baltimore
Zoning RESIDENTIAL
Direction Southwest
Rooms
Other Rooms Dining Room, Primary Bedroom, Sitting Room, Bedroom 2, Bedroom 3, Bedroom 4, Bedroom 5, Kitchen, Family Room, Den, Basement, Foyer, 2nd Stry Fam Ovrlk, Laundry, Storage Room, Bathroom 2, Bathroom 3, Primary Bathroom
Basement Daylight, Partial, Full, Improved, Partially Finished, Space For Rooms, Sump Pump, Walkout Stairs, Other
Interior
Interior Features Additional Stairway, Carpet, Central Vacuum, Dining Area, Family Room Off Kitchen, Floor Plan - Open, Formal/Separate Dining Room, Kitchen - Eat-In, Kitchen - Island, Kitchen - Table Space, Pantry, Primary Bath(s), Recessed Lighting, Walk-in Closet(s), Wood Floors, Other
Hot Water Natural Gas
Heating Forced Air
Cooling Central A/C
Flooring Hardwood, Ceramic Tile, Carpet
Fireplaces Number 1
Fireplaces Type Fireplace - Glass Doors, Gas/Propane, Other
Equipment Disposal, Dryer, Exhaust Fan, Icemaker, Oven/Range - Gas, Refrigerator, Washer, Dishwasher
Fireplace Y
Window Features Storm,Sliding,Screens
Appliance Disposal, Dryer, Exhaust Fan, Icemaker, Oven/Range - Gas, Refrigerator, Washer, Dishwasher
Heat Source Natural Gas
Laundry Main Floor
Exterior
Exterior Feature Patio(s)
Garage Garage - Side Entry
Garage Spaces 4.0
Fence Privacy, Vinyl
Utilities Available Cable TV Available, Phone Available
Waterfront N
Water Access N
Roof Type Architectural Shingle
Accessibility Other
Porch Patio(s)
Parking Type Attached Garage, Driveway, On Street
Attached Garage 2
Total Parking Spaces 4
Garage Y
Building
Lot Description Corner, Premium
Story 3
Foundation Slab
Sewer Public Sewer
Water Public
Architectural Style Colonial
Level or Stories 3
Additional Building Above Grade, Below Grade
Structure Type 9'+ Ceilings,2 Story Ceilings,Cathedral Ceilings
New Construction N
Schools
Elementary Schools Chapel Hill
School District Baltimore County Public Schools
Others
HOA Fee Include Snow Removal,Management,Other
Senior Community No
Tax ID 04112300011855
Ownership Fee Simple
SqFt Source Assessor
Acceptable Financing Cash, Conventional, FHA
Listing Terms Cash, Conventional, FHA
Financing Cash,Conventional,FHA
Special Listing Condition Standard
Read Less Info
Want to know what your home might be worth? Contact us for a FREE valuation!

Our team is ready to help you sell your home for the highest possible price ASAP

Bought with Bridgette A Jacobs • Long & Foster Real Estate, Inc.







