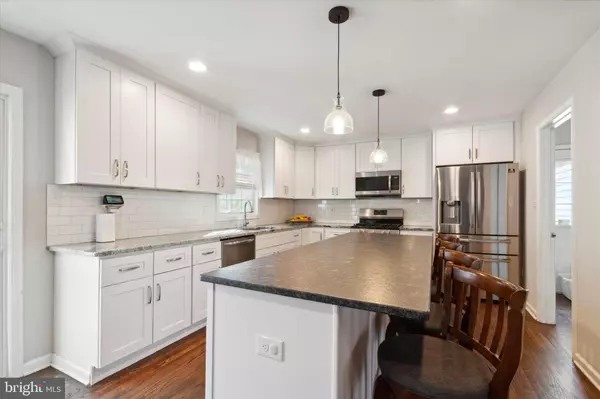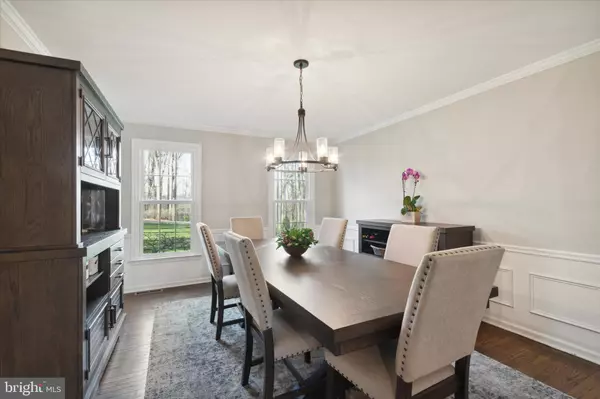$749,000
$749,000
For more information regarding the value of a property, please contact us for a free consultation.
4 Beds
4 Baths
4,811 SqFt
SOLD DATE : 02/08/2023
Key Details
Sold Price $749,000
Property Type Single Family Home
Sub Type Detached
Listing Status Sold
Purchase Type For Sale
Square Footage 4,811 sqft
Price per Sqft $155
Subdivision None Available
MLS Listing ID PACT2036844
Sold Date 02/08/23
Style Colonial
Bedrooms 4
Full Baths 2
Half Baths 2
HOA Y/N N
Abv Grd Liv Area 3,311
Originating Board BRIGHT
Year Built 1986
Annual Tax Amount $8,837
Tax Year 2022
Lot Size 1.200 Acres
Acres 1.2
Lot Dimensions 0.00 x 0.00
Property Description
Chester Springs home beautifully situated on a quiet wooded cul-de-sac. Set back from the street, the home is warm and welcoming. The first floor offers wood floors throughout and updated kitchen with nearby laundry/ mudroom and half bath. Open to the kitchen, is a large family room with a two story ceiling and impressive stone fireplace. Rounding out the main level is a formal dining room with chair rail molding, guest half bath, coat closet, library/office with built-ins, and a formal living room with double doors currently used as a play room. From the welcoming foyer a staircase leads to a large landing overlooking the family room. To one side, three light filled bedrooms with a shared hallway bath with tub shower and closet. Across the house, is the private primary suite with high ceilings, skylights with custom motorized shades, walk in closet and updated ensuite with dual vanity and tiled shower with glass enclosure.
Keep the attached two car garage for your cars, as there is a permitted shed with foundation to house additional toys and equipment. Additional storage in the finished basement with walk-out access to the back yard. For peace of mind, a whole house UV water filter, an automatic home Generac generator and a new split rail fence to keep pets securely in their play area. Whether enjoying lawn games in front yard, relaxing on the large wraparound Trex deck, or snuggling in front of the stone fireplace, this home is sure to check all the boxes. Interior photos coming soon.
Location
State PA
County Chester
Area West Pikeland Twp (10334)
Zoning R10 RES
Direction Southwest
Rooms
Other Rooms Living Room, Dining Room, Primary Bedroom, Bedroom 2, Bedroom 3, Kitchen, Family Room, Basement, Foyer, Breakfast Room, Bedroom 1, 2nd Stry Fam Ovrlk, Laundry, Office, Bathroom 1, Primary Bathroom, Half Bath
Basement Fully Finished, Interior Access, Outside Entrance, Poured Concrete, Windows
Interior
Interior Features Breakfast Area, Built-Ins, Carpet, Ceiling Fan(s), Combination Kitchen/Living, Dining Area, Family Room Off Kitchen, Formal/Separate Dining Room, Kitchen - Eat-In, Kitchen - Island, Pantry, Primary Bath(s), Skylight(s), Tub Shower, Walk-in Closet(s), Water Treat System, Wet/Dry Bar, Window Treatments, Wood Floors
Hot Water Propane
Heating Forced Air, Heat Pump - Gas BackUp
Cooling Central A/C
Flooring Carpet, Ceramic Tile, Partially Carpeted, Solid Hardwood
Fireplaces Number 1
Fireplaces Type Stone
Equipment Dishwasher, Disposal, Dryer - Front Loading, Microwave, Oven/Range - Electric, Refrigerator, Stainless Steel Appliances, Washer - Front Loading, Water Heater - High-Efficiency
Furnishings No
Fireplace Y
Window Features Double Hung,Screens
Appliance Dishwasher, Disposal, Dryer - Front Loading, Microwave, Oven/Range - Electric, Refrigerator, Stainless Steel Appliances, Washer - Front Loading, Water Heater - High-Efficiency
Heat Source Propane - Leased
Laundry Main Floor
Exterior
Exterior Feature Deck(s), Porch(es)
Garage Garage Door Opener, Inside Access
Garage Spaces 8.0
Fence Split Rail, Wire
Utilities Available Cable TV Available, Propane, Phone
Waterfront N
Water Access N
View Trees/Woods, Garden/Lawn
Roof Type Asphalt
Street Surface Paved
Accessibility None
Porch Deck(s), Porch(es)
Road Frontage Boro/Township
Parking Type Attached Garage, Driveway
Attached Garage 2
Total Parking Spaces 8
Garage Y
Building
Lot Description Backs to Trees, Cul-de-sac, Front Yard, No Thru Street, Not In Development, Private
Story 3
Foundation Concrete Perimeter
Sewer On Site Septic
Water Well, Filter, Conditioner
Architectural Style Colonial
Level or Stories 3
Additional Building Above Grade, Below Grade
Structure Type 2 Story Ceilings,Dry Wall
New Construction N
Schools
Elementary Schools Lionville
Middle Schools Lionville
High Schools Downingtown Hs East Campus
School District Downingtown Area
Others
Pets Allowed Y
Senior Community No
Tax ID 34-02 -0005.03F0
Ownership Fee Simple
SqFt Source Assessor
Security Features Security System
Acceptable Financing Cash, Conventional
Horse Property N
Listing Terms Cash, Conventional
Financing Cash,Conventional
Special Listing Condition Standard
Pets Description Cats OK, Dogs OK
Read Less Info
Want to know what your home might be worth? Contact us for a FREE valuation!

Our team is ready to help you sell your home for the highest possible price ASAP

Bought with Michael P Ciunci • KW Greater West Chester







