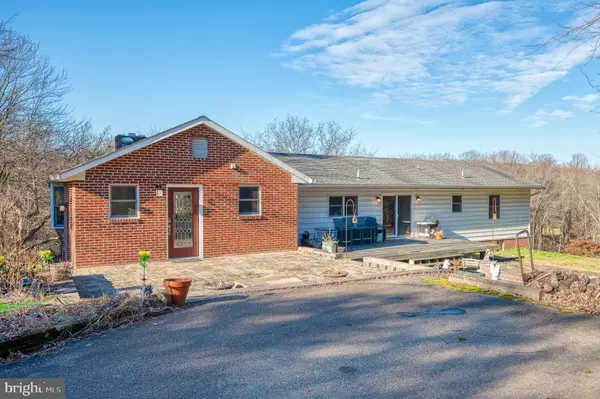$489,000
$475,000
2.9%For more information regarding the value of a property, please contact us for a free consultation.
3 Beds
3 Baths
2,376 SqFt
SOLD DATE : 02/08/2023
Key Details
Sold Price $489,000
Property Type Single Family Home
Sub Type Detached
Listing Status Sold
Purchase Type For Sale
Square Footage 2,376 sqft
Price per Sqft $205
Subdivision Jarrettsville
MLS Listing ID MDHR2018298
Sold Date 02/08/23
Style Ranch/Rambler
Bedrooms 3
Full Baths 2
Half Baths 1
HOA Y/N N
Abv Grd Liv Area 2,056
Originating Board BRIGHT
Year Built 1974
Annual Tax Amount $3,591
Tax Year 2022
Lot Size 4.590 Acres
Acres 4.59
Property Description
Welcome to 2015 Nelson Mill Road, a renovated rancher in a picturesque setting in Jarrettsville. Take in the views of nature from every window of the home. The 4.5 acre lot includes a creek and border of trees, along with plenty of space for outdoor entertainment. You'll find a deck as well as a large patio with built-in firepit. There have been plenty of recent upgrades: The eat-in kitchen (2017) with Quartz counters, expansive center island/breakfast bar, backsplash, under cabinet lighting and stainless steel appliances is great for entertaining and has recessed lighting. Both main level full bathrooms are redone with gorgeous tile (2017) and fixtures. The hardwood floors flow throughout the majority of the main level. You'll find tile in the side entrance/drop zone and laundry room. A huge living room has a mantle with brick surround focal point and built-ins along with a bay window to allow for plenty of natural light. the lower level bonus room is ideal for guests, a workout room or office. You'll find a wet bar in the main area of the walkout lower level as well. Outside is a huge shed for storage. Other improvements include new septic system; replacement windows (2020); hot water heater (2018); new ground loop for the energy efficient geothermal system (2018); gutter system installed; and well pump (2015). Enjoy modest bills in this wonderful home. Come see for yourself!
Location
State MD
County Harford
Zoning AG
Rooms
Other Rooms Living Room, Dining Room, Bedroom 2, Kitchen, Basement, Foyer, Bedroom 1, Laundry, Office, Utility Room, Workshop
Basement Outside Entrance, Full, Improved, Walkout Level
Main Level Bedrooms 3
Interior
Interior Features Breakfast Area, Dining Area, Other, Window Treatments, Wood Floors, Built-Ins, Ceiling Fan(s), Crown Moldings, Entry Level Bedroom, Formal/Separate Dining Room, Kitchen - Eat-In, Kitchen - Island, Kitchen - Table Space, Recessed Lighting, Stall Shower, Tub Shower, Upgraded Countertops, Stove - Wood
Hot Water Electric
Heating Programmable Thermostat, Heat Pump(s)
Cooling Attic Fan, Ceiling Fan(s), Geothermal, Central A/C, Programmable Thermostat
Flooring Hardwood, Ceramic Tile, Laminate Plank
Fireplaces Number 2
Fireplaces Type Flue for Stove, Mantel(s)
Equipment Dishwasher, Exhaust Fan, Microwave, Oven/Range - Electric, Oven/Range - Gas, Oven - Self Cleaning, Oven - Wall
Fireplace Y
Window Features Double Pane,Replacement
Appliance Dishwasher, Exhaust Fan, Microwave, Oven/Range - Electric, Oven/Range - Gas, Oven - Self Cleaning, Oven - Wall
Heat Source Electric, Geo-thermal
Laundry Main Floor, Dryer In Unit, Washer In Unit
Exterior
Exterior Feature Balcony, Patio(s)
Garage Spaces 10.0
Utilities Available Cable TV Available
Waterfront N
Water Access N
View Creek/Stream, Trees/Woods
Roof Type Shingle
Accessibility None
Porch Balcony, Patio(s)
Parking Type Off Street, Driveway
Total Parking Spaces 10
Garage N
Building
Lot Description Landscaping, Stream/Creek, Trees/Wooded, Other
Story 1
Foundation Block
Sewer Septic Exists
Water Well
Architectural Style Ranch/Rambler
Level or Stories 1
Additional Building Above Grade, Below Grade
Structure Type Dry Wall,Paneled Walls
New Construction N
Schools
Elementary Schools Jarrettsville
Middle Schools North Harford
High Schools North Harford
School District Harford County Public Schools
Others
Senior Community No
Tax ID 1304081536
Ownership Fee Simple
SqFt Source Assessor
Security Features Smoke Detector
Acceptable Financing Cash, Conventional, FHA, VA
Listing Terms Cash, Conventional, FHA, VA
Financing Cash,Conventional,FHA,VA
Special Listing Condition Standard
Read Less Info
Want to know what your home might be worth? Contact us for a FREE valuation!

Our team is ready to help you sell your home for the highest possible price ASAP

Bought with Dawn W. Kane • Redfin Corp







