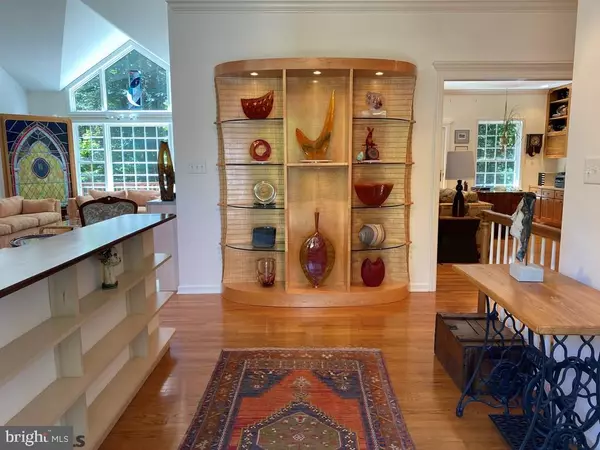$650,000
$690,000
5.8%For more information regarding the value of a property, please contact us for a free consultation.
4 Beds
6 Baths
3,980 SqFt
SOLD DATE : 09/02/2022
Key Details
Sold Price $650,000
Property Type Single Family Home
Sub Type Detached
Listing Status Sold
Purchase Type For Sale
Square Footage 3,980 sqft
Price per Sqft $163
Subdivision Chestnut Ridge
MLS Listing ID PACE2434732
Sold Date 09/02/22
Style Ranch/Rambler
Bedrooms 4
Full Baths 4
Half Baths 2
HOA Fees $14/ann
HOA Y/N Y
Abv Grd Liv Area 2,457
Originating Board CCAR
Year Built 1995
Annual Tax Amount $11,084
Tax Year 2022
Lot Size 0.600 Acres
Acres 0.6
Property Description
Mature trees tower above this one-of-a-kind ranch home on .60 acre in Chestnut Ridge. Gleaming hardwood, ceramic tile & numerous built-ins. Welcoming foyer & everything the owner would need on this floor. Owners suite with 2 full baths, sauna, 2 walk-in closets. Living, dining, huge eat-in kitchen (granite), laundry, family room/office with 2 sided fireplace, additional bedroom & full bath. Walls of glass sliding doors to the spacious deck. The walk-out lower level boasts 2 additional bedrooms, 1 1/2 baths, great room, hobby room, library & plenty of unfinished for storage.
Location
State PA
County Centre
Area Ferguson Twp (16424)
Zoning R
Rooms
Other Rooms Dining Room, Primary Bedroom, Kitchen, Family Room, Foyer, Great Room, Laundry, Other, Hobby Room, Primary Bathroom, Full Bath, Half Bath, Additional Bedroom
Basement Partially Finished, Full
Interior
Interior Features Kitchen - Eat-In, WhirlPool/HotTub
Heating Forced Air
Cooling Central A/C
Flooring Hardwood
Fireplaces Number 1
Fireplaces Type Gas/Propane
Fireplace Y
Heat Source Natural Gas
Exterior
Exterior Feature Deck(s)
Garage Spaces 2.0
Community Features Restrictions
Roof Type Shingle
Street Surface Paved
Accessibility None
Porch Deck(s)
Attached Garage 2
Total Parking Spaces 2
Garage Y
Building
Sewer Public Sewer
Water Public
Architectural Style Ranch/Rambler
Additional Building Above Grade, Below Grade
New Construction N
Schools
School District State College Area
Others
Tax ID 24-422-153
Ownership Fee Simple
Acceptable Financing Cash, Conventional
Listing Terms Cash, Conventional
Financing Cash,Conventional
Special Listing Condition Standard
Read Less Info
Want to know what your home might be worth? Contact us for a FREE valuation!

Our team is ready to help you sell your home for the highest possible price ASAP

Bought with Melissa Brower • Kissinger, Bigatel & Brower






