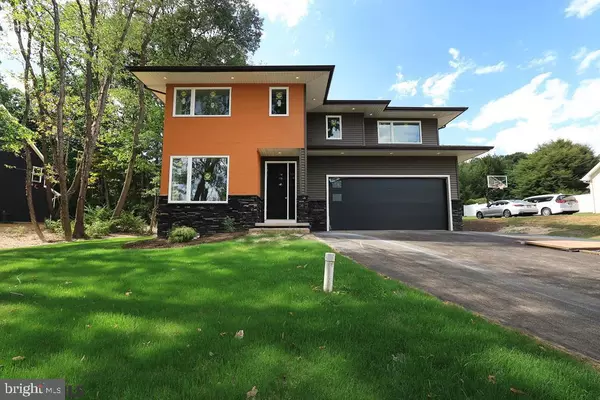$675,000
$675,000
For more information regarding the value of a property, please contact us for a free consultation.
4 Beds
4 Baths
3,038 SqFt
SOLD DATE : 02/05/2021
Key Details
Sold Price $675,000
Property Type Single Family Home
Sub Type Detached
Listing Status Sold
Purchase Type For Sale
Square Footage 3,038 sqft
Price per Sqft $222
Subdivision Chestnut Ridge
MLS Listing ID PACE2430936
Sold Date 02/05/21
Style Traditional,Contemporary
Bedrooms 4
Full Baths 4
HOA Fees $5/ann
HOA Y/N Y
Abv Grd Liv Area 3,038
Originating Board CCAR
Year Built 2020
Annual Tax Amount $1,197
Tax Year 2020
Lot Size 0.440 Acres
Acres 0.44
Property Description
Captivating contemporary expertly built by Singular Construction with attention to detail and the latest in efficient, quality construction. Expansive open concept with abundant light via plentiful Pella windows, 9' ceilings & 8' solid doors, extensive hickory floors, and generous LED lighting with smart switches. The custom kitchen boasts Glicks solid cabinetry, quartz counters, lengthy island, walk-in pantry, and upscale appliances including a gas cooktop, while the living room features a gas fireplace and access to the covered patio. The roomy bedrooms feature walk-in closets w/ built-ins, big windows, and LED lights and the owner's suite boasts a luxury bath with walk-in tiled shower & free-standing soaking tub. The first floor office can double as a guest room with its connecting full bath. All bathrooms feature tiled showers. Relax on the back patio enjoying the treed yard. Close to Penn State/downtown State College and right next to the bike path and State Game Lands.
Location
State PA
County Centre
Area Ferguson Twp (16424)
Zoning R1
Rooms
Other Rooms Living Room, Dining Room, Primary Bedroom, Kitchen, Foyer, Laundry, Office, Full Bath, Additional Bedroom
Basement Unfinished, Full
Interior
Interior Features Soaking Tub
Heating Forced Air
Cooling Central A/C
Flooring Hardwood
Fireplaces Number 1
Fireplaces Type Gas/Propane
Fireplace Y
Heat Source Natural Gas
Laundry Upper Floor
Exterior
Exterior Feature Patio(s)
Garage Built In
Garage Spaces 2.0
Community Features Restrictions
Waterfront N
Roof Type Shingle
Street Surface Paved
Accessibility None
Porch Patio(s)
Parking Type Attached Garage
Attached Garage 2
Total Parking Spaces 2
Garage Y
Building
Story 2
Sewer Public Sewer
Water Public
Architectural Style Traditional, Contemporary
Level or Stories 2
Additional Building Above Grade, Below Grade
New Construction Y
Schools
School District State College Area
Others
HOA Fee Include Insurance,Common Area Maintenance
Tax ID 24-432-003
Ownership Fee Simple
Special Listing Condition Standard
Read Less Info
Want to know what your home might be worth? Contact us for a FREE valuation!

Our team is ready to help you sell your home for the highest possible price ASAP

Bought with Tracy Barter • RE/MAX Centre Realty







