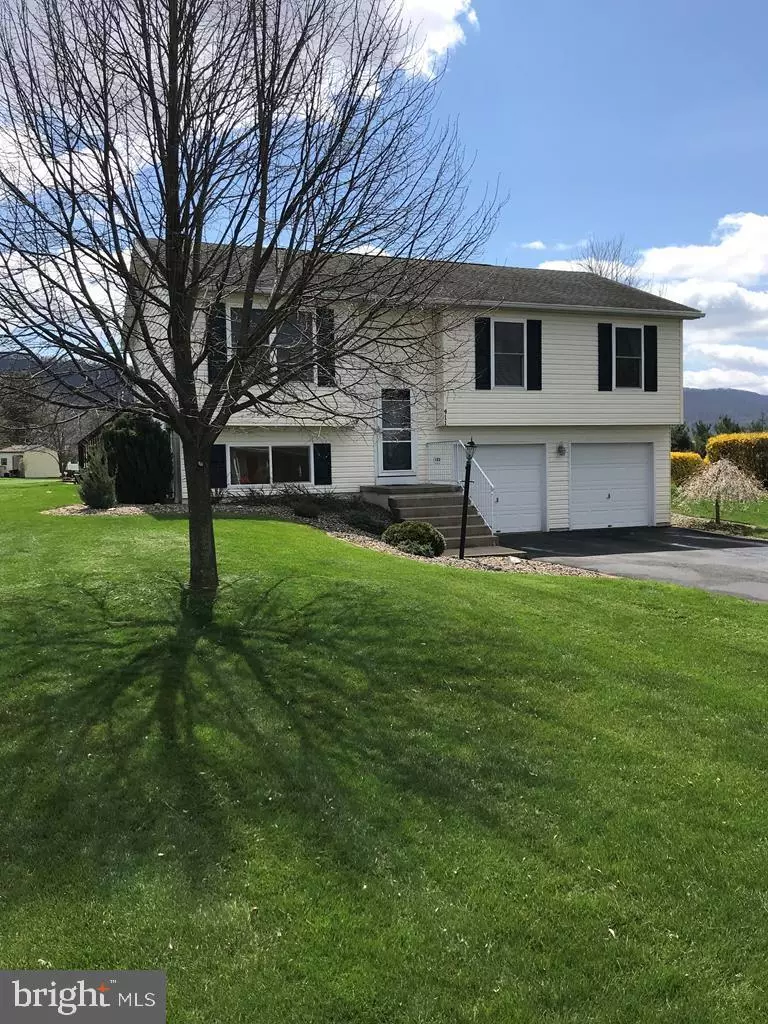$265,000
$265,000
For more information regarding the value of a property, please contact us for a free consultation.
3 Beds
3 Baths
1,656 SqFt
SOLD DATE : 06/12/2020
Key Details
Sold Price $265,000
Property Type Single Family Home
Sub Type Detached
Listing Status Sold
Purchase Type For Sale
Square Footage 1,656 sqft
Price per Sqft $160
Subdivision Walker Meadows
MLS Listing ID PACE2429712
Sold Date 06/12/20
Style Split Foyer
Bedrooms 3
Full Baths 2
Half Baths 1
HOA Fees $5/ann
HOA Y/N Y
Abv Grd Liv Area 1,233
Originating Board CCAR
Year Built 2002
Annual Tax Amount $3,284
Tax Year 2020
Lot Size 0.630 Acres
Acres 0.63
Property Description
SELLER WILL PROVIDE VIRTUAL TOURS TO POTENTIAL BUYERS! Beautifully updated home on .63 acres in Walker Meadows. Granite counter tops in the kitchen. Plenty of preparation space with island addition. New lighting. Tile back splash. Porcelain ceramic tile flooring. New stainless-steel appliances. Enjoy the eat in kitchen area overlooking deck & view of the mountains. Deck recently stained. All new Pella Windows, shutters & sliding glass door out to deck. Hickory hardwood floors in living room, hallway & 2 bedrooms. Full bath renovated with new vanity, lighting, steel tub with glass & marble surround. Master bathroom also renovated with new vanity, lighting & tile surround in shower. Both bathrooms have ceramic tile flooring. Great closet space with organization system. Basement is partially finished with a family room & half bath. Large laundry area provides space for storage. Over sized heated 2 car garage. The list goes on. Nothing to do but move in & enjoy this amazing home.
Location
State PA
County Centre
Area Walker Twp (16414)
Zoning RESIDENTIAL
Rooms
Other Rooms Living Room, Primary Bedroom, Kitchen, Family Room, Laundry, Full Bath, Half Bath, Additional Bedroom
Basement Partial, Partially Finished
Interior
Interior Features Kitchen - Eat-In
Heating Heat Pump(s)
Cooling Central A/C
Flooring Hardwood
Equipment Water Conditioner - Owned
Fireplace N
Appliance Water Conditioner - Owned
Heat Source Electric
Exterior
Exterior Feature Deck(s)
Parking Features Built In
Garage Spaces 2.0
Community Features Restrictions
View Y/N Y
Roof Type Shingle
Accessibility None
Porch Deck(s)
Attached Garage 2
Total Parking Spaces 2
Garage Y
Building
Sewer Public Sewer
Water Public
Architectural Style Split Foyer
Additional Building Above Grade, Below Grade
New Construction N
Schools
School District Bellefonte Area
Others
HOA Fee Include Common Area Maintenance
Tax ID 14-808-113
Ownership Fee Simple
Acceptable Financing Cash, Conventional, FHA
Listing Terms Cash, Conventional, FHA
Financing Cash,Conventional,FHA
Special Listing Condition Standard
Read Less Info
Want to know what your home might be worth? Contact us for a FREE valuation!

Our team is ready to help you sell your home for the highest possible price ASAP

Bought with Elaine Robinson • Keller Williams Advantage Realty






