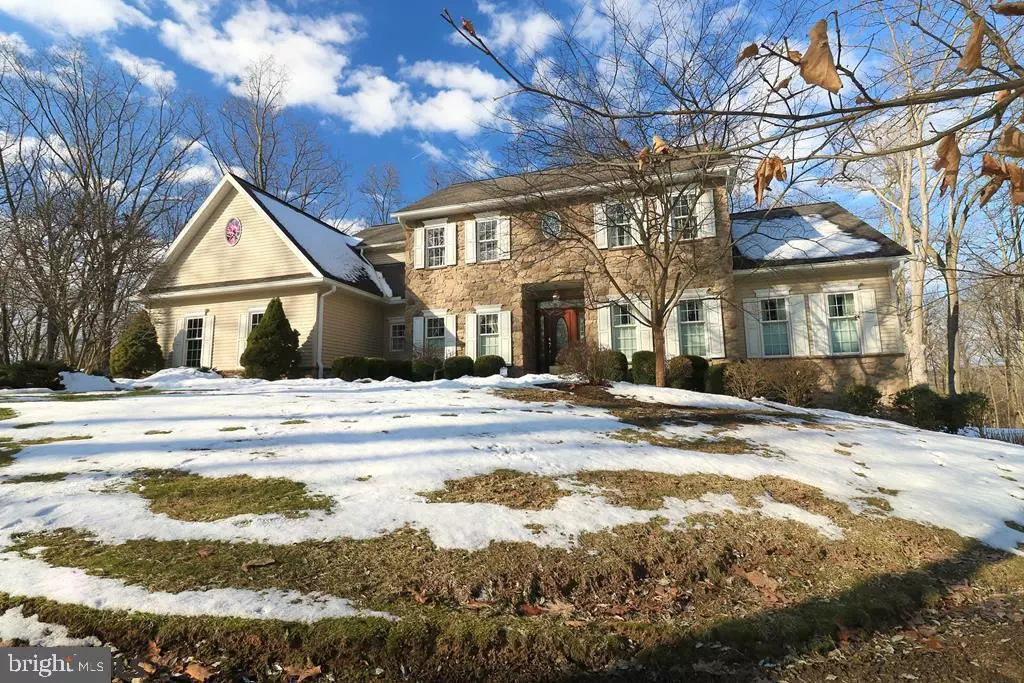$685,000
$735,000
6.8%For more information regarding the value of a property, please contact us for a free consultation.
4 Beds
6 Baths
5,426 SqFt
SOLD DATE : 04/21/2021
Key Details
Sold Price $685,000
Property Type Single Family Home
Sub Type Detached
Listing Status Sold
Purchase Type For Sale
Square Footage 5,426 sqft
Price per Sqft $126
Subdivision Pantops
MLS Listing ID PACE2428114
Sold Date 04/21/21
Style Traditional
Bedrooms 4
Full Baths 5
Half Baths 1
HOA Fees $62/ann
HOA Y/N Y
Abv Grd Liv Area 3,626
Originating Board CCAR
Year Built 2005
Annual Tax Amount $13,512
Tax Year 2020
Lot Size 1.220 Acres
Acres 1.22
Property Description
Situated on 1.22 acres, surrounded by woods this 5,426 sq ft home will truly wow you! The entry way welcomes you into the dining room which flows perfectly into the great room featuring a vaulted ceiling and cozy fireplace. The warm inviting kitchen with stainless steal appliances also offers a breakfast room to enjoy your morning coffee in! The owners suite occupies the main floor with a WIC & spa like full bathroom with massaging shower. Each bedroom in this home has its own private full bath. The basement includes a bonus room, full bathroom and extra storage space that are truly multifunctional! Walk out the sliding glass doors in the basement and into the large yard featuring a paver patio that connects to the large deck. An energy recovery ventilator replaces air 7x/day without energy loss! This professionally landscaped home is a perfect place to observe the ever changing seasons from the comfort of your own back yard!
Location
State PA
County Centre
Area Patton Twp (16418)
Zoning R
Rooms
Other Rooms Dining Room, Primary Bedroom, Kitchen, Family Room, Breakfast Room, Great Room, Office, Bonus Room, Primary Bathroom, Full Bath, Half Bath, Additional Bedroom
Basement Fully Finished, Full
Interior
Interior Features Breakfast Area, Soaking Tub
Heating Forced Air
Cooling Central A/C
Fireplaces Number 1
Fireplaces Type Gas/Propane
Equipment Water Conditioner - Owned
Fireplace Y
Appliance Water Conditioner - Owned
Heat Source Natural Gas
Exterior
Exterior Feature Patio(s), Porch(es), Deck(s)
Garage Spaces 3.0
Community Features Restrictions
Waterfront N
Roof Type Shingle
Street Surface Paved
Accessibility None
Porch Patio(s), Porch(es), Deck(s)
Parking Type Attached Garage
Attached Garage 3
Total Parking Spaces 3
Garage Y
Building
Lot Description Trees/Wooded
Story 2
Foundation Active Radon Mitigation
Sewer Private Sewer
Water Public
Architectural Style Traditional
Level or Stories 2
Additional Building Above Grade, Below Grade
New Construction N
Schools
School District State College Area
Others
HOA Fee Include Common Area Maintenance
Tax ID 18-315-,255-,0000
Ownership Fee Simple
Security Features Security System
Acceptable Financing Cash, Conventional, FHA
Listing Terms Cash, Conventional, FHA
Financing Cash,Conventional,FHA
Special Listing Condition Standard
Read Less Info
Want to know what your home might be worth? Contact us for a FREE valuation!

Our team is ready to help you sell your home for the highest possible price ASAP

Bought with Ryan S Lowe • RE/MAX Centre Realty







