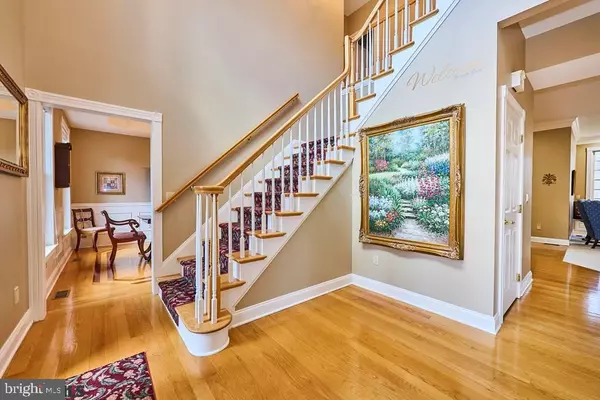$877,000
$825,000
6.3%For more information regarding the value of a property, please contact us for a free consultation.
4 Beds
5 Baths
5,742 SqFt
SOLD DATE : 05/04/2022
Key Details
Sold Price $877,000
Property Type Single Family Home
Sub Type Detached
Listing Status Sold
Purchase Type For Sale
Square Footage 5,742 sqft
Price per Sqft $152
Subdivision Greenbriar
MLS Listing ID PACE2273304
Sold Date 05/04/22
Style Traditional
Bedrooms 4
Full Baths 4
Half Baths 1
HOA Y/N N
Abv Grd Liv Area 3,942
Originating Board CCAR
Year Built 2003
Annual Tax Amount $11,447
Tax Year 2021
Lot Size 1.380 Acres
Acres 1.38
Property Description
Come see this spectacular property with a secluded feel, yet close to all amenities. This truly is a special home! Imagine walking out your backdoor onto 3000+ acres of state owned forest, which is filled with wildlife along with trails for walking, biking or cross country skiing. This gorgeous, low maintenance, all brick, energy efficient home boasts geo thermal heat for energy efficient comfort year round. Complete with over 5700 finished square feet. Bright and immaculate, with a first floor owner's suite and spacious laundry. The floor plan offers so many options for family, guests, entertaining, a home office, workshop, and it even has a private media room with projections screen and projector. Plus a 3-car garage and screened in porch. 1.38 private acres, only a few short miles to town and campus. In the State College Area School District. Don't delay, schedule your tour today!
Location
State PA
County Centre
Area Ferguson Twp (16424)
Zoning RURAL RESIDENTIAL
Rooms
Other Rooms Dining Room, Primary Bedroom, Kitchen, Family Room, Foyer, Great Room, Laundry, Office, Media Room, Hobby Room, Primary Bathroom, Full Bath, Additional Bedroom
Basement Fully Finished, Full
Interior
Interior Features Central Vacuum, Kitchen - Eat-In
Heating Geothermal
Cooling Central A/C
Flooring Hardwood
Fireplaces Number 1
Fireplaces Type Gas/Propane
Fireplace Y
Heat Source Other, Geo-thermal
Exterior
Garage Spaces 3.0
Roof Type Shingle
Street Surface Paved
Accessibility None
Attached Garage 3
Total Parking Spaces 3
Garage Y
Building
Lot Description Adjoins - Game Land, Trees/Wooded
Story 2
Sewer Public Sewer
Water Public
Architectural Style Traditional
Level or Stories 2
Additional Building Above Grade, Below Grade
New Construction N
Schools
School District State College Area
Others
Tax ID 24-003C,065-,0000
Ownership Fee Simple
Acceptable Financing Cash, Conventional
Listing Terms Cash, Conventional
Financing Cash,Conventional
Special Listing Condition Standard
Read Less Info
Want to know what your home might be worth? Contact us for a FREE valuation!

Our team is ready to help you sell your home for the highest possible price ASAP

Bought with Vivian Palacios • Kissinger, Bigatel & Brower






