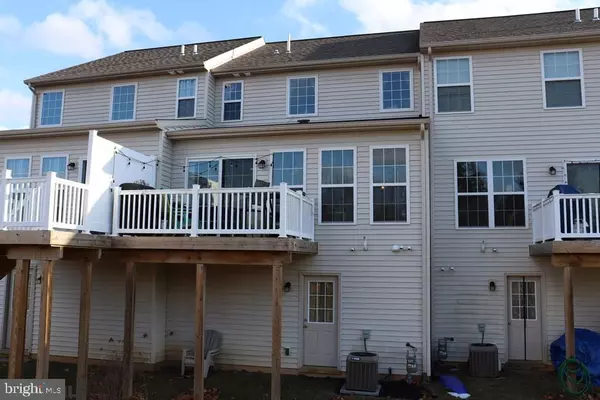$240,000
$239,500
0.2%For more information regarding the value of a property, please contact us for a free consultation.
3 Beds
4 Baths
2,026 SqFt
SOLD DATE : 02/26/2021
Key Details
Sold Price $240,000
Property Type Townhouse
Sub Type Interior Row/Townhouse
Listing Status Sold
Purchase Type For Sale
Square Footage 2,026 sqft
Price per Sqft $118
Subdivision Amberleigh
MLS Listing ID PACE2175062
Sold Date 02/26/21
Style Traditional
Bedrooms 3
Full Baths 3
Half Baths 1
HOA Fees $86/mo
HOA Y/N Y
Abv Grd Liv Area 2,026
Originating Board CCAR
Year Built 2016
Annual Tax Amount $2,557
Tax Year 2020
Lot Size 3,049 Sqft
Acres 0.07
Lot Dimensions 3049.00
Property Description
Well maintained, this popular Wyndham style 3-Story Townhome in Amberleigh features a great floor plan, lots of windows, spacious rooms and efficient gas heating and central a/c. Great location close to downtown Bellefonte, I-99/US-220, and only 10 minutes to PSU! Enter into a spacious Foyer and straight ahead into a recently finished Family Room w/LED puck lighting, extra storage closets, a Full Bathroom and door to the back yard. 2nd floor features a large cozy Living Room, open eat-in Kitchen with island, granite counters, plenty of cabinetry and pantry, adjacent Dining area, and extended Sunroom w/door to an inviting Deck with farmland views! The Owner's Suite w/cathedral ceiling, private Full Bathroom, Linen and Walk-In closets, two additional Bedrooms, another Full Bathroom and Laundry complete the 3rd floor. Home is radon mitigated, has a 1-car Garage, and driveway parking for two cars. Enjoy a low monthly association fee of $86, neighborhood walking paths, and a park.
Location
State PA
County Centre
Area Benner Twp (16412)
Zoning R3
Rooms
Other Rooms Living Room, Dining Room, Primary Bedroom, Kitchen, Family Room, Foyer, Sun/Florida Room, Laundry, Full Bath, Half Bath, Additional Bedroom
Interior
Interior Features Kitchen - Eat-In
Heating Forced Air
Cooling Central A/C
Fireplace N
Heat Source Natural Gas
Laundry Upper Floor
Exterior
Exterior Feature Deck(s)
Garage Spaces 1.0
Community Features Restrictions
View Y/N Y
Roof Type Shingle
Street Surface Paved
Accessibility None
Porch Deck(s)
Attached Garage 1
Total Parking Spaces 1
Garage Y
Building
Lot Description Landscaping
Story 3
Foundation Active Radon Mitigation
Sewer Public Sewer
Water Public
Architectural Style Traditional
Level or Stories 3
Additional Building Above Grade, Below Grade
New Construction N
Schools
School District Bellefonte Area
Others
HOA Fee Include Ext Bldg Maint,Insurance,Common Area Maintenance,Lawn Maintenance,Trash
Tax ID 12-003-,282-,0000
Ownership Fee Simple
Acceptable Financing Cash, Conventional, VA, FHA
Listing Terms Cash, Conventional, VA, FHA
Financing Cash,Conventional,VA,FHA
Special Listing Condition Standard
Read Less Info
Want to know what your home might be worth? Contact us for a FREE valuation!

Our team is ready to help you sell your home for the highest possible price ASAP

Bought with Paul Confer • Kissinger, Bigatel & Brower






