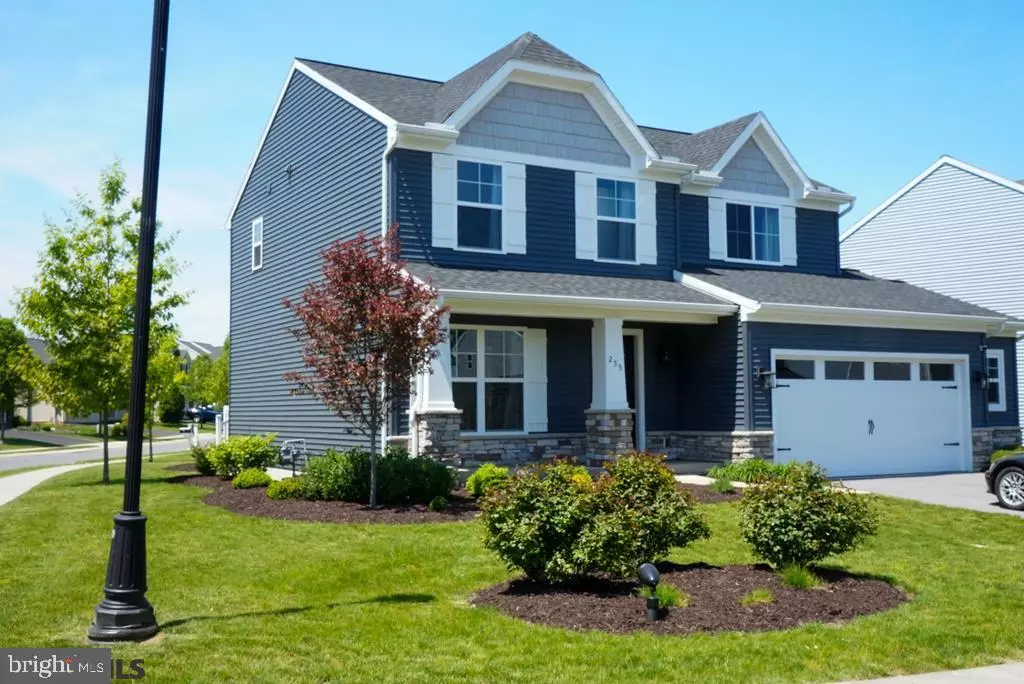$386,000
$374,900
3.0%For more information regarding the value of a property, please contact us for a free consultation.
4 Beds
3 Baths
2,112 SqFt
SOLD DATE : 06/25/2021
Key Details
Sold Price $386,000
Property Type Single Family Home
Sub Type Detached
Listing Status Sold
Purchase Type For Sale
Square Footage 2,112 sqft
Price per Sqft $182
Subdivision Amberleigh
MLS Listing ID PACE2181562
Sold Date 06/25/21
Style Traditional
Bedrooms 4
Full Baths 2
Half Baths 1
HOA Fees $34/mo
HOA Y/N Y
Abv Grd Liv Area 2,112
Originating Board CCAR
Year Built 2018
Annual Tax Amount $4,029
Tax Year 2020
Lot Size 6,534 Sqft
Acres 0.15
Property Description
This amazing home is just what you have been waiting for. You will love the stunning kitchen with painted cabinets and quartz countertops, custom lighting, breakfast room and lots of natural sunlight. The Master suite features dramatic tray ceiling, custom tile shower and his and her walk in closets. This home is the former sales model and offers loads of upgrades, including a finished garage with heat and AC. Located on a professionally landscaped corner lot, in one of the nicest neighborhoods around. Call today to schedule your private showing.
Location
State PA
County Centre
Area Spring Twp (16413)
Zoning R
Rooms
Other Rooms Primary Bedroom, Kitchen, Family Room, Foyer, Breakfast Room, Great Room, Laundry, Full Bath, Half Bath, Additional Bedroom
Basement Unfinished, Full
Interior
Interior Features Breakfast Area, Kitchen - Eat-In
Heating Forced Air
Cooling Central A/C
Equipment Water Conditioner - Owned
Fireplace N
Appliance Water Conditioner - Owned
Heat Source Natural Gas
Laundry Upper Floor
Exterior
Exterior Feature Porch(es), Deck(s)
Garage Spaces 2.0
Community Features Restrictions
Roof Type Shingle
Street Surface Paved
Accessibility None
Porch Porch(es), Deck(s)
Attached Garage 2
Total Parking Spaces 2
Garage Y
Building
Lot Description Landscaping
Story 2
Foundation Active Radon Mitigation
Sewer Public Sewer
Water Public
Architectural Style Traditional
Level or Stories 2
Additional Building Above Grade, Below Grade
New Construction N
Schools
School District Bellefonte Area
Others
HOA Fee Include Insurance,Common Area Maintenance
Tax ID 13-003-249
Ownership Fee Simple
Special Listing Condition Standard
Read Less Info
Want to know what your home might be worth? Contact us for a FREE valuation!

Our team is ready to help you sell your home for the highest possible price ASAP

Bought with Curt Kowalski • Kissinger, Bigatel & Brower






