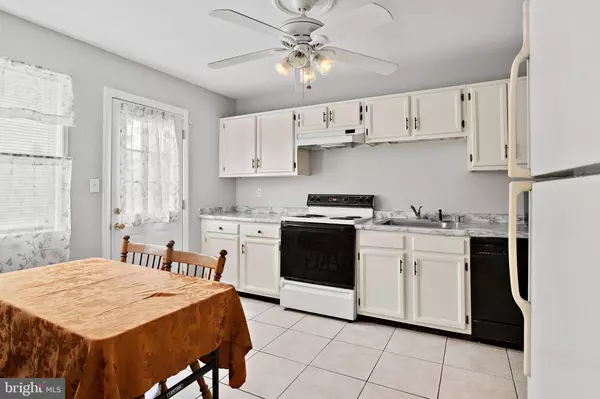$160,000
$165,000
3.0%For more information regarding the value of a property, please contact us for a free consultation.
3 Beds
3 Baths
1,408 SqFt
SOLD DATE : 02/07/2023
Key Details
Sold Price $160,000
Property Type Townhouse
Sub Type Interior Row/Townhouse
Listing Status Sold
Purchase Type For Sale
Square Footage 1,408 sqft
Price per Sqft $113
Subdivision Harford Square
MLS Listing ID MDHR2018458
Sold Date 02/07/23
Style Colonial
Bedrooms 3
Full Baths 2
Half Baths 1
HOA Fees $72/mo
HOA Y/N Y
Abv Grd Liv Area 1,408
Originating Board BRIGHT
Year Built 1973
Annual Tax Amount $1,411
Tax Year 2022
Lot Size 1,606 Sqft
Acres 0.04
Property Description
Multiple offers received! Highest and Best offers due by Saturday, Jan 21st at 5pm! 3 Bedroom, 2 and 1 Half Bath, Updated Townhome in Harford Square! The Main Level of this Home features the Kitchen with Tile Flooring, Electric Cooking, Main Level Laundry room, Living Room, and Dining Room with Sliding Glass doors leading to the Rear Fenced Yard. The Upper Level features a Primary Bedroom with Walk-In Closet and attached Full Bath, Two Additional Bedrooms, and a Full Bath with Tub/Shower Combination. The Lower Level features a Family Room with NEW Vinyl Plank flooring, Fresh paint and recessed lighting. PLUS A Bonus Room! Possible Home Office or Playroom -also with Gorgeous Vinyl Plank flooring and fresh paint. Through double doors is a storage area and walk up to the Rear Yard. AND Location! This home is located near Commuter routes, Restaurants, Athletic Fields and within a short drive are an Abundance of Outdoor Activities including Mariner Point Park and Gunpowder State Park with over 120 miles of trails, state wildlands, historic sites, fishing, kayaking, canoeing, swimming beach and marina! This Home is being sold As-Is, Add your Signature Style Today!
Location
State MD
County Harford
Zoning R3
Rooms
Other Rooms Living Room, Dining Room, Primary Bedroom, Bedroom 2, Bedroom 3, Kitchen, Family Room, Laundry, Bonus Room, Full Bath, Half Bath
Basement Walkout Stairs, Fully Finished
Interior
Interior Features Dining Area, Floor Plan - Traditional, Primary Bath(s), Carpet, Ceiling Fan(s), Recessed Lighting, Stall Shower, Tub Shower, Walk-in Closet(s), Kitchen - Table Space
Hot Water Natural Gas
Heating Forced Air
Cooling Central A/C, Heat Pump(s)
Equipment Dishwasher, Dryer, Oven/Range - Electric, Refrigerator, Washer, Disposal, Exhaust Fan, Water Heater
Fireplace N
Window Features Screens
Appliance Dishwasher, Dryer, Oven/Range - Electric, Refrigerator, Washer, Disposal, Exhaust Fan, Water Heater
Heat Source Natural Gas
Exterior
Fence Rear
Waterfront N
Water Access N
Roof Type Asphalt
Accessibility None
Parking Type Other
Garage N
Building
Lot Description Landscaping
Story 3
Foundation Other
Sewer Public Sewer
Water Public
Architectural Style Colonial
Level or Stories 3
Additional Building Above Grade, Below Grade
New Construction N
Schools
Elementary Schools Magnolia
Middle Schools Magnolia
High Schools Joppatowne
School District Harford County Public Schools
Others
Senior Community No
Tax ID 1301024744
Ownership Fee Simple
SqFt Source Assessor
Special Listing Condition Standard
Read Less Info
Want to know what your home might be worth? Contact us for a FREE valuation!

Our team is ready to help you sell your home for the highest possible price ASAP

Bought with Kristin Harris • Cummings & Co. Realtors







