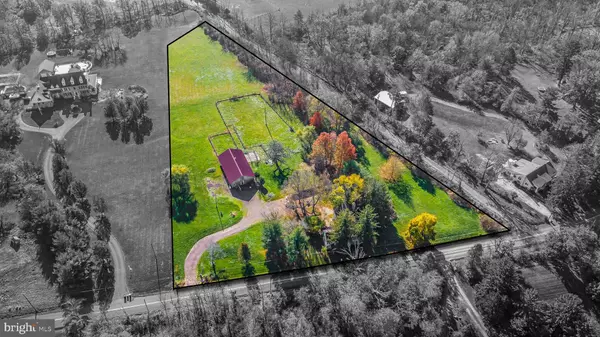$500,000
$599,000
16.5%For more information regarding the value of a property, please contact us for a free consultation.
3 Beds
3 Baths
2,866 SqFt
SOLD DATE : 02/06/2023
Key Details
Sold Price $500,000
Property Type Single Family Home
Sub Type Detached
Listing Status Sold
Purchase Type For Sale
Square Footage 2,866 sqft
Price per Sqft $174
Subdivision None Available
MLS Listing ID PABU2038600
Sold Date 02/06/23
Style Colonial,Farmhouse/National Folk
Bedrooms 3
Full Baths 2
Half Baths 1
HOA Y/N N
Abv Grd Liv Area 2,866
Originating Board BRIGHT
Year Built 1850
Annual Tax Amount $7,618
Tax Year 2022
Lot Size 4.026 Acres
Acres 4.03
Lot Dimensions 0.00 x 0.00
Property Description
Amazing 4 plus acres in Hilltown twp. The original Stone home gives all the character of the old and a newer addition adds a huge FR with fireplace and the second floor offers a large Main Bedroom with an additional loft with a spiral staircase. 2 additional bedrooms complete the second floor. There is a huge formal DR with amazing. Hardwood floors. The kitchen has been upgraded with granite counters and tile floor. The barn is huge and offers heat electric and water. There are so many opportunities with this massive out building. The land offers so many benefits to the property. This is a great combination of old and new.
Location
State PA
County Bucks
Area Hilltown Twp (10115)
Zoning RR
Rooms
Other Rooms Living Room, Dining Room, Primary Bedroom, Bedroom 2, Bedroom 3, Kitchen
Basement Full
Interior
Interior Features Exposed Beams, Kitchen - Eat-In, Kitchen - Island, Primary Bath(s), Skylight(s), Stall Shower
Hot Water Electric
Heating Forced Air
Cooling Central A/C
Fireplaces Number 1
Fireplaces Type Marble
Equipment Commercial Range, Dishwasher
Fireplace Y
Appliance Commercial Range, Dishwasher
Heat Source Oil
Laundry Main Floor
Exterior
Exterior Feature Patio(s), Porch(es)
Fence Other
Utilities Available Cable TV
Waterfront N
Water Access N
Roof Type Pitched,Shingle
Accessibility None
Porch Patio(s), Porch(es)
Parking Type Driveway
Garage N
Building
Story 2
Foundation Stone, Slab
Sewer On Site Septic
Water Well
Architectural Style Colonial, Farmhouse/National Folk
Level or Stories 2
Additional Building Above Grade, Below Grade
New Construction N
Schools
High Schools Pennridge
School District Pennridge
Others
Senior Community No
Tax ID 15-024-061
Ownership Fee Simple
SqFt Source Assessor
Special Listing Condition Standard
Read Less Info
Want to know what your home might be worth? Contact us for a FREE valuation!

Our team is ready to help you sell your home for the highest possible price ASAP

Bought with Deana E Corrigan • Compass RE







