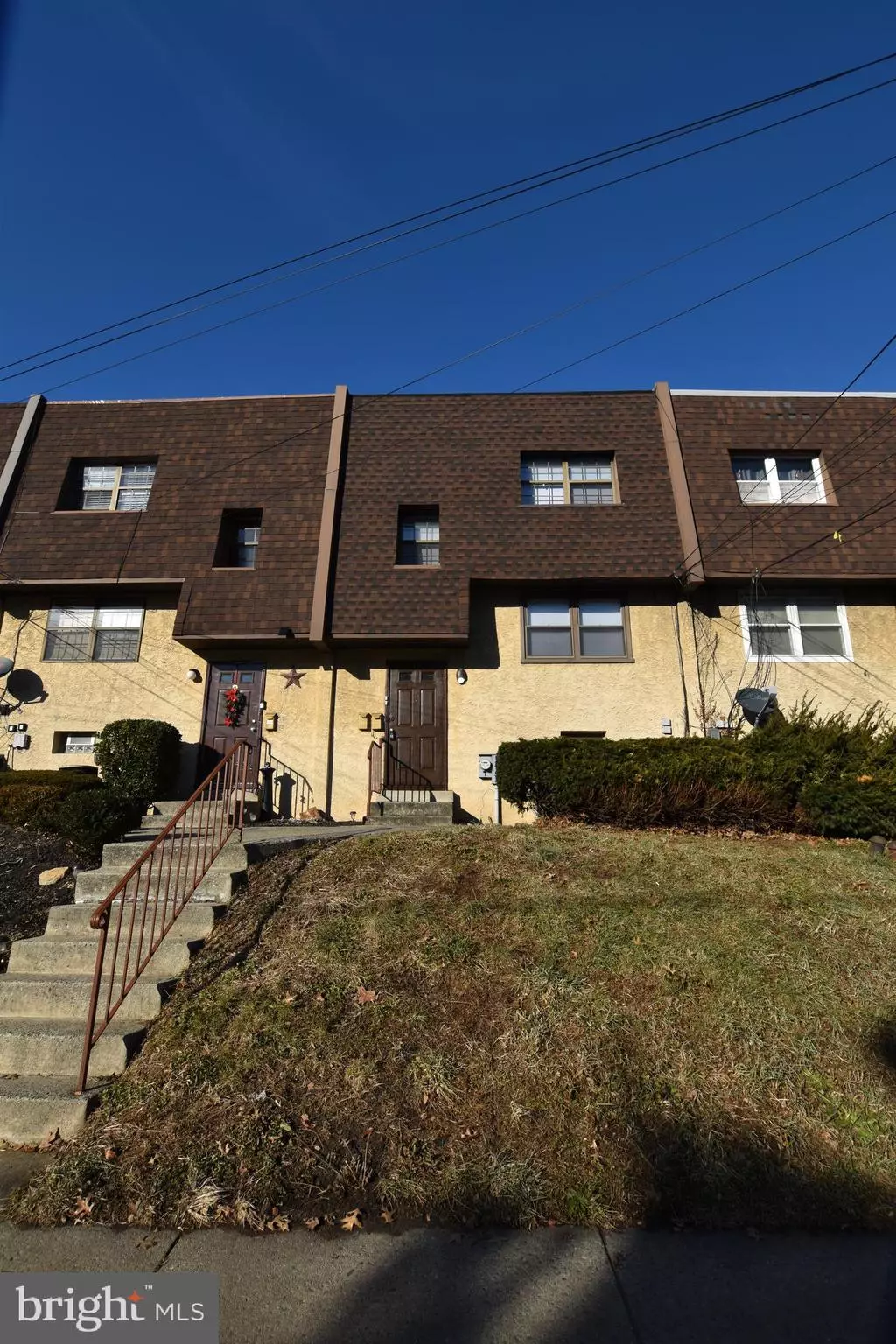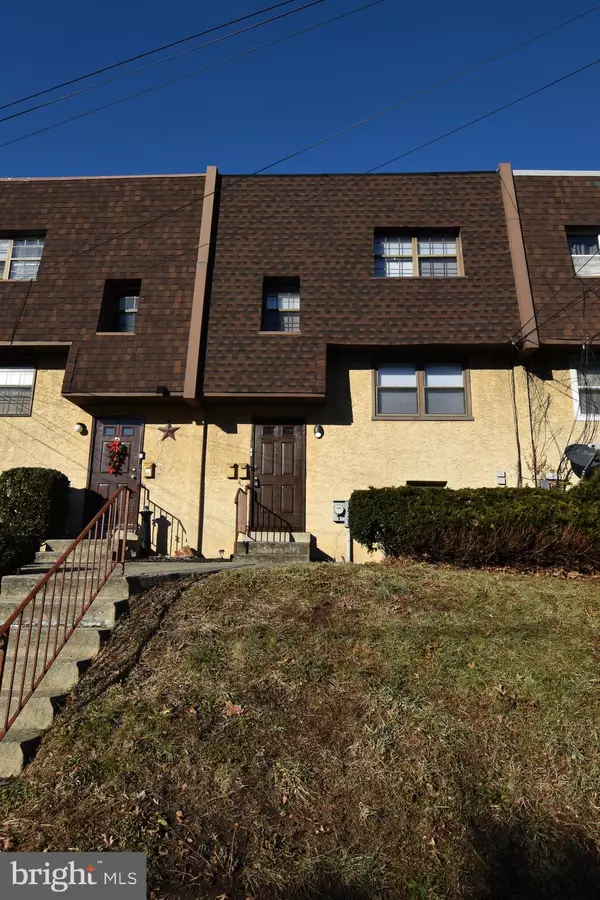$300,000
$289,900
3.5%For more information regarding the value of a property, please contact us for a free consultation.
2,000 SqFt
SOLD DATE : 02/03/2023
Key Details
Sold Price $300,000
Property Type Multi-Family
Sub Type Interior Row/Townhouse
Listing Status Sold
Purchase Type For Sale
Square Footage 2,000 sqft
Price per Sqft $150
MLS Listing ID PADE2038540
Sold Date 02/03/23
Style Traditional,Straight Thru
Abv Grd Liv Area 2,000
Originating Board BRIGHT
Year Built 1979
Annual Tax Amount $5,428
Tax Year 2021
Lot Size 2,178 Sqft
Acres 0.05
Lot Dimensions 20.00 x 115.00
Property Description
Great Investment opportunity in highly sought after LANSDOWNE BORO. Featuring two large 2-Bedroom, 1-Bath Units. Both units have been meticulously remodeled with custom kitchens (new cabinets, granite counters, tiled backsplashes, floors, appliances) baths (new tiled floors, vanities), interior doors, carpets and paint. Large laundry area with separate washer/dryers, separate utilities (gas, water, electric, HVAC), large storage area. Attached 2 car garage with basement access and parking for two additional vehicles out back. Rent potential $1,500 per unit. Great for owner-occupant or to add to your investment portfolio! Conveniently located to schools, parks, shopping, major highways and steps to the Media-Elwyn Commuter Rail Line. MAKE YOUR APPOINTMENT TODAY!
Location
State PA
County Delaware
Area Lansdowne Boro (10423)
Zoning RESIDENTIAL
Interior
Interior Features Breakfast Area, Carpet, Combination Kitchen/Dining, Kitchen - Galley
Hot Water Electric
Heating Forced Air
Cooling Central A/C
Flooring Carpet, Laminate Plank, Ceramic Tile
Fireplace N
Heat Source Natural Gas
Exterior
Garage Basement Garage, Garage - Rear Entry, Inside Access
Garage Spaces 4.0
Waterfront N
Water Access N
Roof Type Architectural Shingle,Flat
Accessibility None
Parking Type Attached Garage, Driveway
Attached Garage 2
Total Parking Spaces 4
Garage Y
Building
Foundation Block
Sewer Public Sewer
Water Public
Architectural Style Traditional, Straight Thru
Additional Building Above Grade, Below Grade
Structure Type Dry Wall
New Construction N
Schools
School District William Penn
Others
Tax ID 23-00-02977-03
Ownership Fee Simple
SqFt Source Assessor
Acceptable Financing Cash, Conventional, FHA
Listing Terms Cash, Conventional, FHA
Financing Cash,Conventional,FHA
Special Listing Condition Standard
Read Less Info
Want to know what your home might be worth? Contact us for a FREE valuation!

Our team is ready to help you sell your home for the highest possible price ASAP

Bought with Lauren A Janes • Patterson-Schwartz-Hockessin







