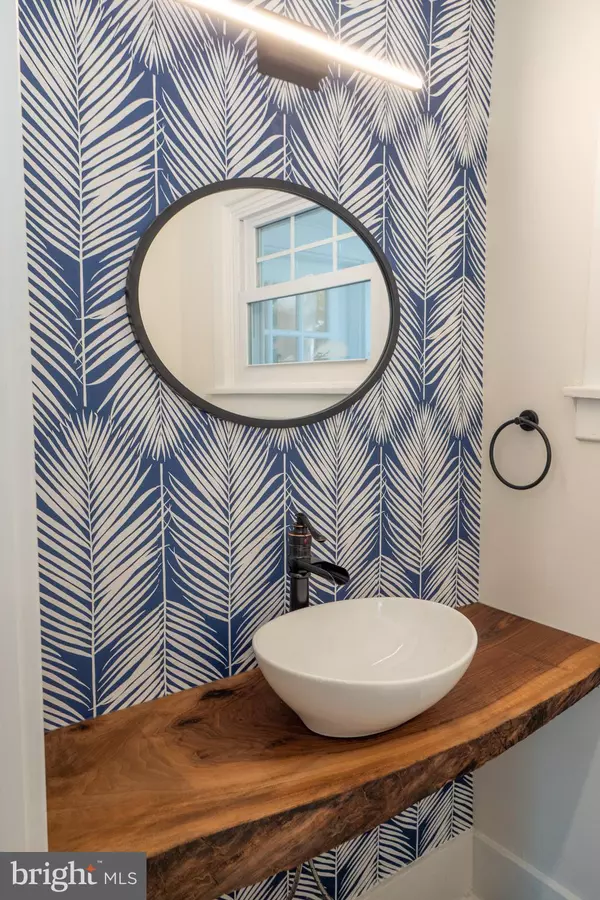$370,000
$379,000
2.4%For more information regarding the value of a property, please contact us for a free consultation.
3 Beds
2 Baths
1,260 SqFt
SOLD DATE : 02/02/2023
Key Details
Sold Price $370,000
Property Type Single Family Home
Sub Type Twin/Semi-Detached
Listing Status Sold
Purchase Type For Sale
Square Footage 1,260 sqft
Price per Sqft $293
Subdivision None Available
MLS Listing ID PACT2035870
Sold Date 02/02/23
Style Colonial
Bedrooms 3
Full Baths 1
Half Baths 1
HOA Y/N N
Abv Grd Liv Area 1,260
Originating Board BRIGHT
Year Built 1928
Annual Tax Amount $3,015
Tax Year 2022
Lot Size 2,625 Sqft
Acres 0.06
Lot Dimensions 0.00 x 0.00
Property Description
Not often does a fully renovated home come on the market within walking distance to arguably one of the hottest suburban downtowns in PA, Phoenixville! This home has undergone a complete overhaul, including a whole house rewire, a whole house re-plumb, all new ductwork and gas HVAC, roofing and gutters/downspouts with transferable warranty, professionally insulated, complete house new drywall, solid wood 5 panel doors, new paint inside and outside, refinished hardwood floors to name a few. The first floor of the home has been transformed into open concept living, dining and kitchen space. The kitchen features new shaker style cabinets, peninsula for two bar seats, granite countertops, tile backsplash, all new appliances with gas cooking, garbage disposal and recessed lighting carried throughout the first floor. An additional half bath is of the living space with live edge counter, vessel sink and accent wall. Heading upstairs, you will find a full bath with double sink vanity, quartz counters, ceramic tile floors and shower surround. The primary suit is flooded with natural light and has a large walk-in closet. 2 additional bedrooms round out the second floor. Unique to a home of this era is the partial finished basement with soaring ceilings. The walkout basement has a large open area for a rec room, home office, play room, gym etc. It has been outfitted with a new carpet and laundry area. The backyard has a new concrete patio, modern fence and freshly landscaped yard. Catty corner from the property is the approved development plans of the Steelworks, which will transcend Phoenixville's reign in popularity. Now is the time to act, everything has been done to make this house the envy of the block. Seller will pay for 1 year of off street parking in neighboring lot with acceptable offer.
Location
State PA
County Chester
Area Phoenixville Boro (10315)
Zoning RESIDENTIAL
Rooms
Basement Fully Finished, Full
Main Level Bedrooms 3
Interior
Hot Water Natural Gas
Heating Forced Air
Cooling Central A/C
Heat Source Natural Gas
Exterior
Waterfront N
Water Access N
Accessibility None
Parking Type On Street, Parking Lot
Garage N
Building
Story 2
Foundation Stone
Sewer Public Sewer
Water Public
Architectural Style Colonial
Level or Stories 2
Additional Building Above Grade, Below Grade
New Construction N
Schools
School District Phoenixville Area
Others
Senior Community No
Tax ID 15-12 -0279
Ownership Fee Simple
SqFt Source Assessor
Special Listing Condition Standard
Read Less Info
Want to know what your home might be worth? Contact us for a FREE valuation!

Our team is ready to help you sell your home for the highest possible price ASAP

Bought with Thomas Toole III • RE/MAX Main Line-West Chester







