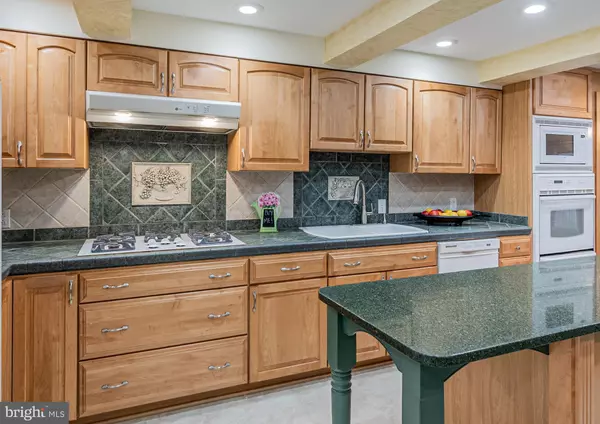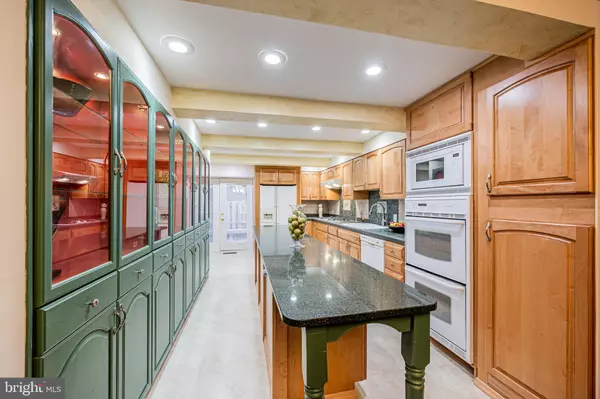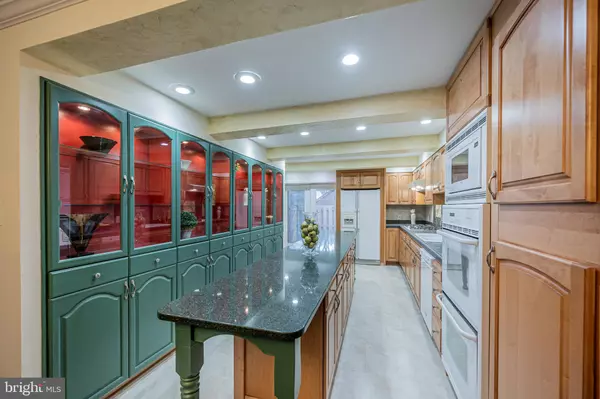$375,000
$380,000
1.3%For more information regarding the value of a property, please contact us for a free consultation.
3 Beds
3 Baths
1,767 SqFt
SOLD DATE : 01/31/2023
Key Details
Sold Price $375,000
Property Type Townhouse
Sub Type End of Row/Townhouse
Listing Status Sold
Purchase Type For Sale
Square Footage 1,767 sqft
Price per Sqft $212
Subdivision Hawkins Farm
MLS Listing ID MDHW2023862
Sold Date 01/31/23
Style Colonial
Bedrooms 3
Full Baths 2
Half Baths 1
HOA Fees $120/mo
HOA Y/N Y
Abv Grd Liv Area 1,452
Originating Board BRIGHT
Year Built 1973
Annual Tax Amount $4,119
Tax Year 2022
Lot Size 2,214 Sqft
Acres 0.05
Property Description
Agents, please see Agent Remarks!**Newly carpeted and freshly painted throughout. You'll love the updated and expanded kitchen boasting huge center island, quartz countertops, custom tile backsplash, double oven, 5-burner gas stove and cabinets galore! Wow! Unique wall of lighted, glass-front cabinetry is perfect for display and storage. French doors open to front deck with bench seating, pergola, and privacy fencing. Gleaming bamboo flooring flows from the foyer on into the bright living room and dining room with yet another wall of glass-front cabinetry. French doors lead to a 2nd deck overlooking the wonderful back yard, backing to trees. Chiminea & grill covey! Enjoy cookouts and evenings by the fire this spring and summer. The newly carpeted upper level includes owner's suite with vaulted ceiling, unique TV nook, and two closets. Updated owner's bath boasts dual-sink, tile vanity and frameless glass shower with decorative tile surround. Two additional ample-sized bedrooms, and a 2nd full bath complete this level. The lower level offers a spacious, newly carpeted family room highlighted by wood-burning fireplace, built-in cabinetry, and under-steps storage. French doors lead to slate patio and fenced back yard. Nice-sized laundry/storage room includes built-in shelving, workbench, and 2nd refrigerator. Rough-in offers potential for future full bath! Many updates! Roof, furnace, A/C, H2O heater, kitchen, bath, carpeting, fresh paint, newly power-washed decks. Carport parking + 2nd reserved space. Great location! Walk to Blandair Park. Minutes to Columbia shopping, restaurants & amenities. EZ access to commuter routes 175, 29, 100 &I-95...Offer Today!
Location
State MD
County Howard
Zoning NT
Rooms
Other Rooms Living Room, Dining Room, Primary Bedroom, Bedroom 2, Bedroom 3, Kitchen, Family Room, Foyer, Storage Room, Bathroom 2, Primary Bathroom, Half Bath
Basement Fully Finished, Walkout Level, Rough Bath Plumb
Interior
Interior Features Breakfast Area, Built-Ins, Carpet, Ceiling Fan(s), Chair Railings, Crown Moldings, Floor Plan - Open, Kitchen - Eat-In, Kitchen - Island, Kitchen - Table Space, Primary Bath(s), Recessed Lighting, Stall Shower, Tub Shower, Upgraded Countertops, Wainscotting, Walk-in Closet(s), Window Treatments, Wood Floors
Hot Water Natural Gas
Heating Forced Air
Cooling Central A/C
Flooring Carpet, Bamboo
Fireplaces Number 1
Fireplaces Type Wood
Equipment Built-In Microwave, Dishwasher, Disposal, Dryer - Front Loading, Exhaust Fan, Extra Refrigerator/Freezer, Oven - Double, Oven - Wall, Refrigerator, Washer - Front Loading, Water Heater, Oven/Range - Gas
Fireplace Y
Appliance Built-In Microwave, Dishwasher, Disposal, Dryer - Front Loading, Exhaust Fan, Extra Refrigerator/Freezer, Oven - Double, Oven - Wall, Refrigerator, Washer - Front Loading, Water Heater, Oven/Range - Gas
Heat Source Natural Gas
Laundry Basement
Exterior
Exterior Feature Deck(s), Patio(s)
Garage Spaces 2.0
Carport Spaces 1
Parking On Site 2
Fence Split Rail, Privacy
Water Access N
Roof Type Asphalt,Shingle
Accessibility None
Porch Deck(s), Patio(s)
Total Parking Spaces 2
Garage N
Building
Lot Description Backs - Open Common Area, Backs to Trees, Cul-de-sac
Story 3
Foundation Other
Sewer Public Sewer
Water Public
Architectural Style Colonial
Level or Stories 3
Additional Building Above Grade, Below Grade
Structure Type Vaulted Ceilings,Beamed Ceilings
New Construction N
Schools
Elementary Schools Jeffers Hill
Middle Schools Lake Elkhorn
High Schools Oakland Mills
School District Howard County Public School System
Others
Senior Community No
Tax ID 1416083720
Ownership Fee Simple
SqFt Source Assessor
Special Listing Condition Standard
Read Less Info
Want to know what your home might be worth? Contact us for a FREE valuation!

Our team is ready to help you sell your home for the highest possible price ASAP

Bought with Michelle Pennington • CENTURY 21 New Millennium






