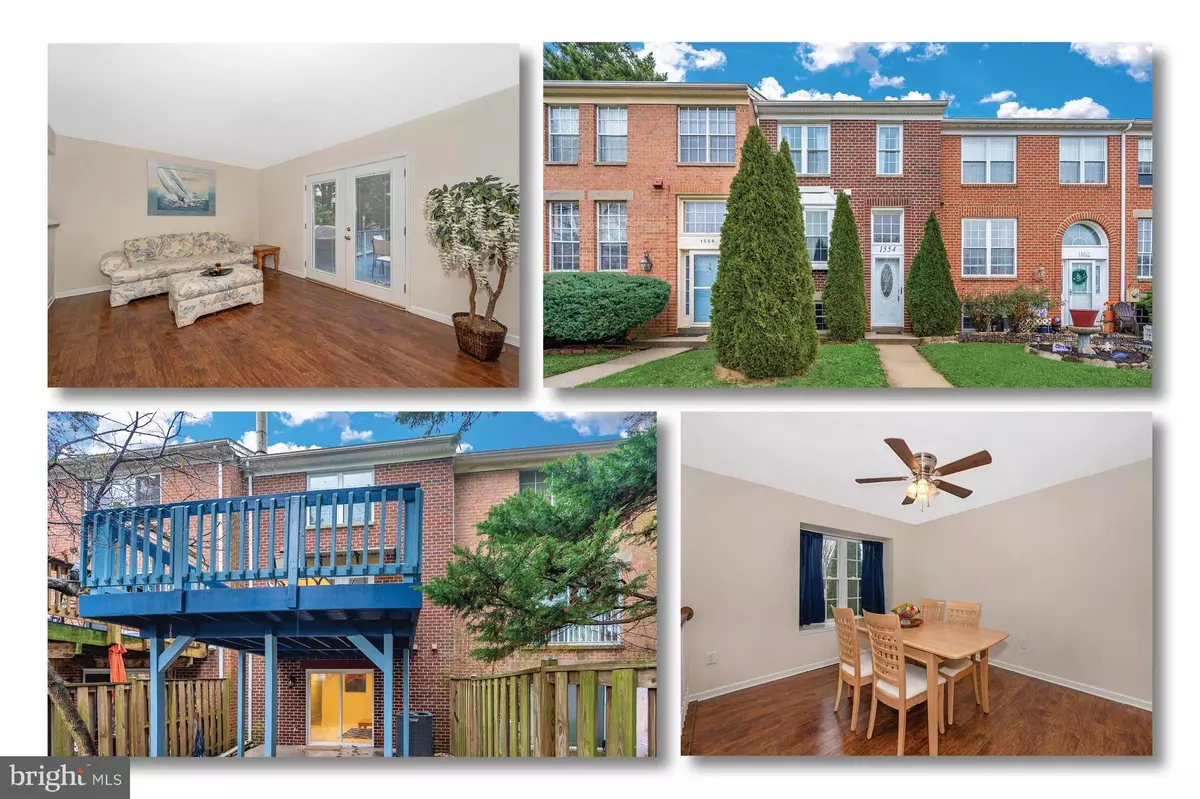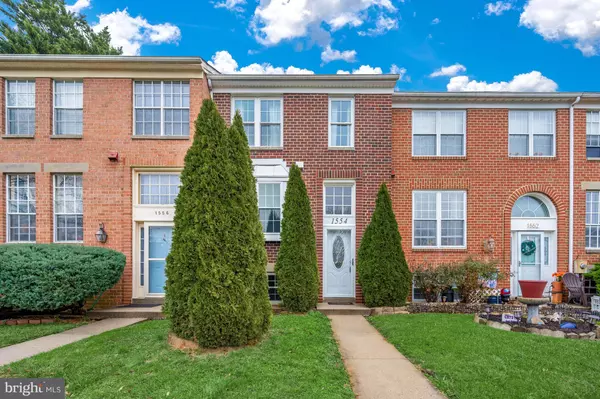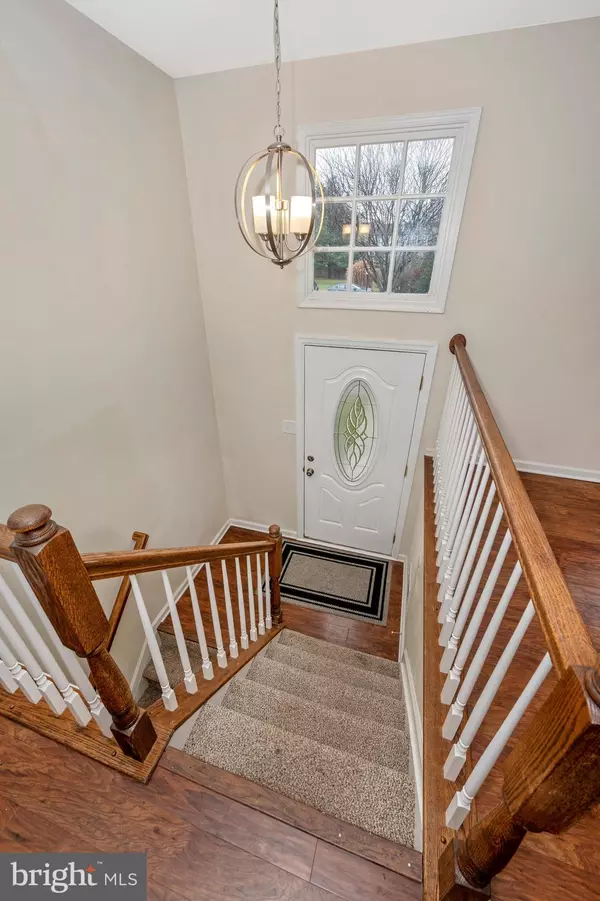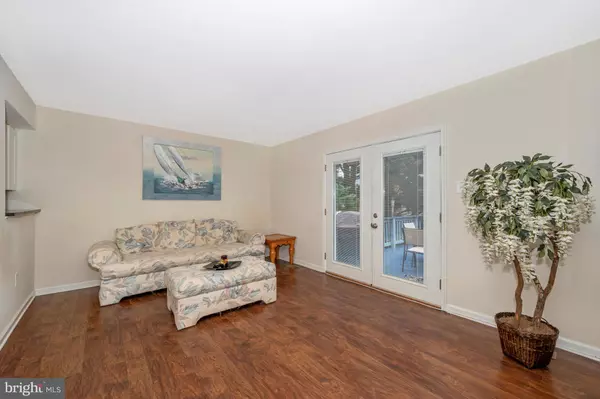$350,000
$359,900
2.8%For more information regarding the value of a property, please contact us for a free consultation.
3 Beds
4 Baths
1,846 SqFt
SOLD DATE : 01/31/2023
Key Details
Sold Price $350,000
Property Type Townhouse
Sub Type Interior Row/Townhouse
Listing Status Sold
Purchase Type For Sale
Square Footage 1,846 sqft
Price per Sqft $189
Subdivision Fredericktowne Village
MLS Listing ID MDFR2029026
Sold Date 01/31/23
Style Colonial
Bedrooms 3
Full Baths 3
Half Baths 1
HOA Fees $66/qua
HOA Y/N Y
Abv Grd Liv Area 1,296
Originating Board BRIGHT
Year Built 1982
Annual Tax Amount $4,261
Tax Year 2022
Lot Size 1,440 Sqft
Acres 0.03
Property Description
Almost good as new! This beautiful brick front home was totally remodeled in 2017 with new everything... drywall, floors, doors, windows, paint, appliances, ceramic tile, HVAC and more! The kitchen was also upgraded with granite countertops, stainless steel appliances and new cabinets. Enjoy winter nights by the cozy wood-burning fireplace in the family room. Entertain your friends on the large stained deck overlooking the fenced yard. There is also a large concrete patio beneath the deck. You'll have two assigned parking places and plenty of overflow parking for guests. The two primary bedrooms upstairs are very spacious with each having it's own bathroom and the third bedroom is in the lower level with it's own private bath as well. This home is conveniently located near restaurants, commuter routes, gas stations, grocery stores, etc. Close to downtown Frederick activities. Better get here soon!
Location
State MD
County Frederick
Zoning PND
Rooms
Other Rooms Living Room, Dining Room, Primary Bedroom, Bedroom 2, Bedroom 3, Kitchen, Family Room, Foyer, Laundry, Bathroom 2, Primary Bathroom
Basement Connecting Stairway, Outside Entrance, Rear Entrance, Daylight, Partial, Fully Finished, Heated, Improved
Interior
Interior Features Combination Kitchen/Dining, Upgraded Countertops, Primary Bath(s), Carpet, Ceiling Fan(s)
Hot Water Electric
Heating Forced Air, Heat Pump(s)
Cooling Heat Pump(s), Ceiling Fan(s), Central A/C
Fireplaces Number 1
Fireplaces Type Mantel(s), Screen
Equipment Washer/Dryer Hookups Only, Dishwasher, Disposal, Exhaust Fan, Microwave, Refrigerator, Stove
Fireplace Y
Window Features Insulated,Double Hung,Vinyl Clad
Appliance Washer/Dryer Hookups Only, Dishwasher, Disposal, Exhaust Fan, Microwave, Refrigerator, Stove
Heat Source Electric
Laundry Lower Floor
Exterior
Exterior Feature Deck(s), Porch(es)
Parking On Site 2
Fence Rear, Wood
Water Access N
Accessibility None
Porch Deck(s), Porch(es)
Garage N
Building
Lot Description Landscaping
Story 3
Foundation Permanent
Sewer Public Sewer
Water Public
Architectural Style Colonial
Level or Stories 3
Additional Building Above Grade, Below Grade
New Construction N
Schools
Elementary Schools North Frederick
Middle Schools Governor Thomas Johnson
High Schools Governor Thomas Johnson
School District Frederick County Public Schools
Others
Senior Community No
Tax ID 1102131269
Ownership Fee Simple
SqFt Source Assessor
Acceptable Financing FHA, Conventional, VA
Horse Property N
Listing Terms FHA, Conventional, VA
Financing FHA,Conventional,VA
Special Listing Condition Standard
Read Less Info
Want to know what your home might be worth? Contact us for a FREE valuation!

Our team is ready to help you sell your home for the highest possible price ASAP

Bought with Angela Kinna • Redfin Corp






