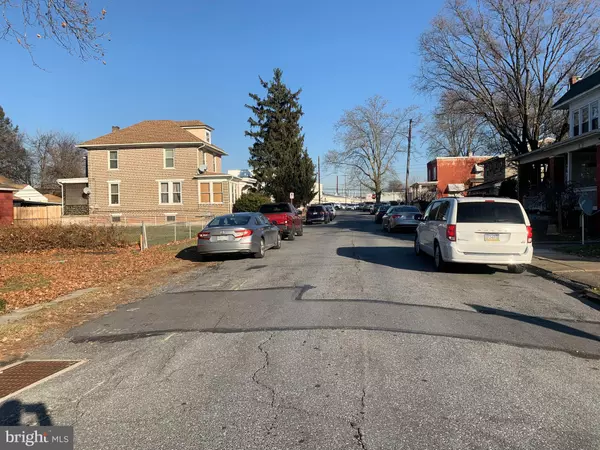$165,000
$178,000
7.3%For more information regarding the value of a property, please contact us for a free consultation.
5 Beds
3 Baths
2,400 SqFt
SOLD DATE : 01/27/2023
Key Details
Sold Price $165,000
Property Type Townhouse
Sub Type End of Row/Townhouse
Listing Status Sold
Purchase Type For Sale
Square Footage 2,400 sqft
Price per Sqft $68
Subdivision Allison Hill
MLS Listing ID PADA2019650
Sold Date 01/27/23
Style Traditional
Bedrooms 5
Full Baths 2
Half Baths 1
HOA Y/N N
Abv Grd Liv Area 2,400
Originating Board BRIGHT
Year Built 1920
Annual Tax Amount $3,198
Tax Year 2022
Lot Size 1,742 Sqft
Acres 0.04
Property Description
Ask your agent to send you the pre-recorded video tour to watch. Great INVESTMENT or OWNER OCCUPANCY Property – Options, Options, Options….. 5BR, 2.5 Bath, 2 kitchens, 2 car garage single house. Or living for you and In-Law Quarters for a family member. Or, live in one and rent the other living space. Or split the units and make it 2 apartments. Location, Location, Location.... A 1 minute drive to Interstate 83, walking distance to bus route, only a couple minutes away from Downtown Harrisburg and the train station. Only 15 minutes away from Harrisburg International Airport and also very close to restaurants, convenience stores, gas stations, and shopping. The 1st story features your living room, dining room, eat-in kitchen, a full bathroom, laundry hookups, and a bedroom. The 2nd story features a 2nd eat-in kitchen, rear deck, full bathroom, and 2 bedrooms. The 3rd Story features a half bathroom, 2 bedrooms, and 2 storage areas. The full unfinished basement features exterior access to the breezeway between the house and garage, 2 electrical boxes, and the newer Bosch gas boiler hot water heater combo. This home also has a lifetime metal roof. If purchasing as a rental, allow Harrisburg Property Management Group to professionally manage for your landlord ownership ease. For additional information on management services, please visit the HPMG website.
Location
State PA
County Dauphin
Area City Of Harrisburg (14001)
Zoning RESIDENTIAL
Rooms
Other Rooms Living Room, Dining Room, Bedroom 2, Bedroom 3, Bedroom 4, Bedroom 5, Kitchen, Basement, Bedroom 1
Basement Full, Unfinished, Interior Access, Rear Entrance, Walkout Stairs
Main Level Bedrooms 1
Interior
Interior Features 2nd Kitchen, Carpet, Ceiling Fan(s), Dining Area, Kitchen - Eat-In, Tub Shower
Hot Water Natural Gas
Heating Hot Water
Cooling Window Unit(s)
Fireplaces Number 1
Fireplaces Type Brick, Non-Functioning
Equipment Refrigerator, Stove
Fireplace Y
Appliance Refrigerator, Stove
Heat Source Natural Gas
Laundry Hookup
Exterior
Garage Additional Storage Area, Garage - Rear Entry
Garage Spaces 4.0
Waterfront N
Water Access N
Accessibility 2+ Access Exits
Parking Type Detached Garage, On Street, Off Street
Total Parking Spaces 4
Garage Y
Building
Story 3
Foundation Block
Sewer Public Sewer
Water Public
Architectural Style Traditional
Level or Stories 3
Additional Building Above Grade, Below Grade
New Construction N
Schools
High Schools Harrisburg High School
School District Harrisburg City
Others
Senior Community No
Tax ID 01-001-092-000-0000
Ownership Fee Simple
SqFt Source Assessor
Acceptable Financing Cash, Conventional, FHA, VA
Horse Property N
Listing Terms Cash, Conventional, FHA, VA
Financing Cash,Conventional,FHA,VA
Special Listing Condition Standard
Read Less Info
Want to know what your home might be worth? Contact us for a FREE valuation!

Our team is ready to help you sell your home for the highest possible price ASAP

Bought with Prajwal Khanal • Cavalry Realty LLC







