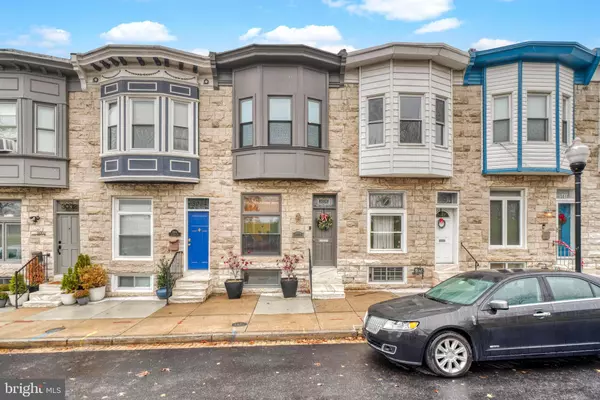$499,000
$499,000
For more information regarding the value of a property, please contact us for a free consultation.
4 Beds
3 Baths
2,146 SqFt
SOLD DATE : 01/26/2023
Key Details
Sold Price $499,000
Property Type Townhouse
Sub Type Interior Row/Townhouse
Listing Status Sold
Purchase Type For Sale
Square Footage 2,146 sqft
Price per Sqft $232
Subdivision Patterson Park
MLS Listing ID MDBA2067940
Sold Date 01/26/23
Style Federal
Bedrooms 4
Full Baths 3
HOA Y/N N
Abv Grd Liv Area 1,530
Originating Board BRIGHT
Year Built 1906
Annual Tax Amount $9,439
Tax Year 2022
Lot Size 980 Sqft
Acres 0.02
Property Description
Stunning, 3 level, CHAP home on Patterson Park with parking pad! This 4 bed, three full bath home features a spacious living/dining room with coffered ceilings and an open floor plan. Entertain in a true gourmet kitchen with quartz, waterfall counters, an expansive island, SS appliance with a hood that vents to the outside. This 14-foot-wide house has hardwood throughout the upper levels. Relax in the oversized primary bedroom that boasts a bay window looking over the park. And speaking of the primary bedroom, the on-suite, show-stopper bath is bright and well-appointed with a skylight, quartz counters and an enormous, glistening, shower. This 3-year-young renovation has all the benefits you would expect from a top notch rehab: Smart home lighting and an expert security system. The lower level has 7.5-foot-high ceilings with a beautiful full bath and 2 big bedrooms. The deck has one of the best, 360 views in the city! The parking pad is icing on the cake! There is 6+ years left on the CHAP tax credit that can save you up to $7k a year!
Location
State MD
County Baltimore City
Zoning R-8
Rooms
Basement Fully Finished
Interior
Interior Features Carpet, Ceiling Fan(s), Crown Moldings, Dining Area, Family Room Off Kitchen, Floor Plan - Open, Kitchen - Table Space, Pantry, Recessed Lighting, Upgraded Countertops, Walk-in Closet(s), Wood Floors
Hot Water Natural Gas
Heating Forced Air, Central
Cooling Central A/C
Equipment Built-In Microwave, Dishwasher, Disposal, Energy Efficient Appliances, Exhaust Fan, Oven/Range - Gas, Refrigerator, Stainless Steel Appliances
Appliance Built-In Microwave, Dishwasher, Disposal, Energy Efficient Appliances, Exhaust Fan, Oven/Range - Gas, Refrigerator, Stainless Steel Appliances
Heat Source Natural Gas
Exterior
Garage Spaces 1.0
Water Access N
Accessibility None
Total Parking Spaces 1
Garage N
Building
Story 3
Foundation Brick/Mortar
Sewer Public Sewer
Water Public
Architectural Style Federal
Level or Stories 3
Additional Building Above Grade, Below Grade
New Construction N
Schools
School District Baltimore City Public Schools
Others
Senior Community No
Tax ID 0301141751 024
Ownership Fee Simple
SqFt Source Estimated
Special Listing Condition Standard
Read Less Info
Want to know what your home might be worth? Contact us for a FREE valuation!

Our team is ready to help you sell your home for the highest possible price ASAP

Bought with Ferhana Desai • Realty Advantage






