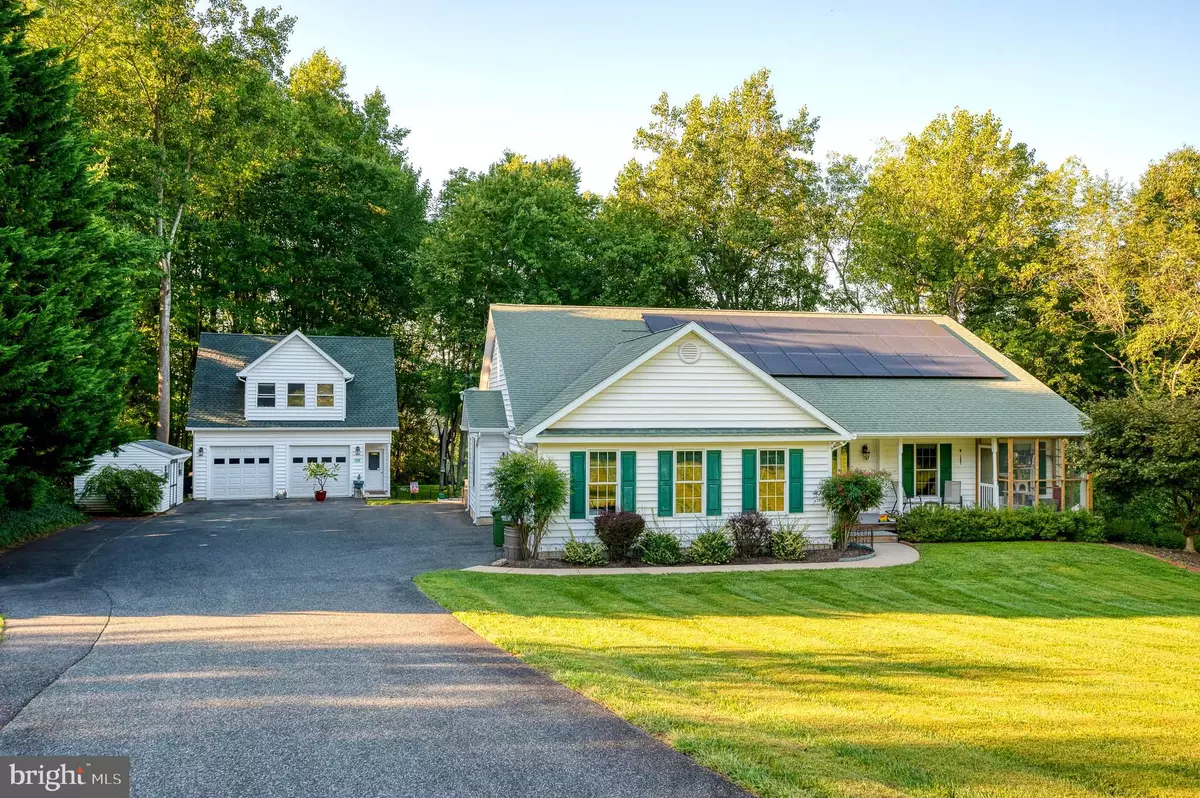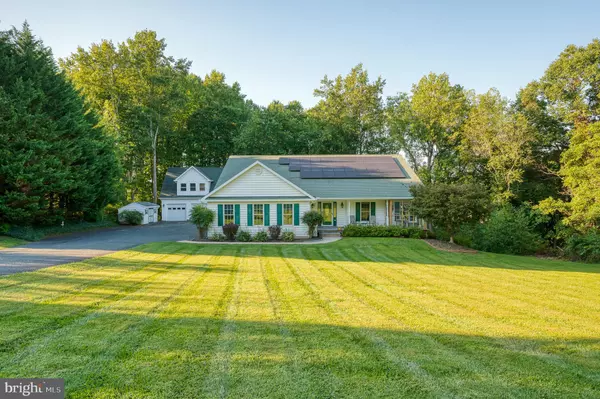$695,000
$695,000
For more information regarding the value of a property, please contact us for a free consultation.
4 Beds
4 Baths
4,344 SqFt
SOLD DATE : 01/27/2023
Key Details
Sold Price $695,000
Property Type Single Family Home
Sub Type Detached
Listing Status Sold
Purchase Type For Sale
Square Footage 4,344 sqft
Price per Sqft $159
Subdivision Forest Hill
MLS Listing ID MDHR2016412
Sold Date 01/27/23
Style Ranch/Rambler
Bedrooms 4
Full Baths 4
HOA Y/N N
Abv Grd Liv Area 2,885
Originating Board BRIGHT
Year Built 2004
Annual Tax Amount $4,023
Tax Year 2022
Lot Size 1.340 Acres
Acres 1.34
Property Description
Forest Hill/Hickory:
Custom designed and built Open Floor Plan Rancher with In-Law Apartment walk-out in LL & Sep Office over detached garage. There is a total of over 4,300 fin Sq. Ft. on 3 levels, plus 800 unfinished Sq. Ft. for an unimaginable amount of storage space. 4 BR (potentially 5 or 6 BR depending upon your needs), and 4 Full Bathrooms. The In-law apt is bright with its own private entrance and sliding glass doors and full sized windows make it a bright living space where you can walk out to multi-level decks and ponds. The separate 576 Sq. Ft. office over detached garage with full bath could possibly be used as a studio. Perfect for someone working virtually from home but needs their own workspace or for a self employed person who needs plenty of space to spread out. 1.34 acre partially wooded lot backs to, and offers incomparable views of acres and acres in agricultural preservation from neighboring farms. You'll love the investment that the owners have made of over $70k in improvements in last 12 months, including New Lennox HVAC, New hardwood floors in open floor plan Great Room-Dining Room & Kit common areas, New LVP in all 3 Main level Bedrooms , New quartz kit counters and custom tile backsplash, The primary bath has a made to order tile stand up shower new in Aug 2022 and a Jacuzzi Whirlpool tub for owners relaxation. New well pump in 2021 (well produced 10gpm when installed), new water softening system in 2022. NO pesky HOA! Privacy like no other - enjoy nature views all year round and visits from lots of wildlife; deer, foxes, eagles! This secluded property is at the end of a no through traffic road with tons of privacy, 4 oversized garage spaces, parking for at least 6-8 more cars. 2 storage sheds as-is. Radon system in place, pellet stove in lower level. Whole house generator auto starts whenever the power may cut off. Andersen windows, Solar panel system is OWNED affording you tons of saving on your electricity bills. No carpet on main level. Entire LL recently painted. Country living, yet 10 minutes from Bel Air and just 3 miles to the Bypass.
Location
State MD
County Harford
Zoning RR
Rooms
Other Rooms Living Room, Dining Room, Primary Bedroom, Bedroom 2, Bedroom 3, Bedroom 4, Kitchen, Den, Great Room, Laundry, Office, Primary Bathroom, Full Bath
Basement Connecting Stairway, Daylight, Full, Full, Heated, Improved, Outside Entrance, Partially Finished, Rear Entrance, Walkout Level
Main Level Bedrooms 3
Interior
Interior Features 2nd Kitchen, Air Filter System, Attic, Breakfast Area, Built-Ins, Carpet, Ceiling Fan(s), Chair Railings, Combination Dining/Living, Dining Area, Efficiency, Entry Level Bedroom, Floor Plan - Open, Formal/Separate Dining Room, Kitchen - Gourmet, Pantry, Primary Bath(s), Recessed Lighting, Skylight(s), Soaking Tub, Stall Shower, Store/Office, Studio, Upgraded Countertops, Walk-in Closet(s), Water Treat System, Wood Floors, Stove - Wood
Hot Water Propane
Heating Forced Air
Cooling Central A/C, Ceiling Fan(s), Ductless/Mini-Split, Solar On Grid
Flooring Hardwood, Luxury Vinyl Plank, Ceramic Tile, Carpet
Fireplaces Number 2
Fireplaces Type Gas/Propane
Equipment Air Cleaner, Dishwasher, Disposal, Dryer - Front Loading, Exhaust Fan, Extra Refrigerator/Freezer, Freezer, Icemaker, Microwave, Oven - Self Cleaning, Oven/Range - Electric, Range Hood, Refrigerator, Stainless Steel Appliances, Washer - Front Loading, Water Conditioner - Owned, Water Heater
Furnishings No
Fireplace Y
Window Features Casement,Double Hung,Energy Efficient,Double Pane,Screens,Skylights,Wood Frame,Vinyl Clad
Appliance Air Cleaner, Dishwasher, Disposal, Dryer - Front Loading, Exhaust Fan, Extra Refrigerator/Freezer, Freezer, Icemaker, Microwave, Oven - Self Cleaning, Oven/Range - Electric, Range Hood, Refrigerator, Stainless Steel Appliances, Washer - Front Loading, Water Conditioner - Owned, Water Heater
Heat Source Propane - Owned
Laundry Main Floor
Exterior
Exterior Feature Porch(es), Deck(s)
Garage Garage Door Opener, Garage - Side Entry, Additional Storage Area, Inside Access, Oversized
Garage Spaces 12.0
Utilities Available Under Ground
Waterfront N
Water Access N
View Creek/Stream, Pasture, Scenic Vista, Trees/Woods, Valley
Roof Type Architectural Shingle
Street Surface Black Top
Accessibility 2+ Access Exits, 36\"+ wide Halls, >84\" Garage Door, Entry Slope <1'
Porch Porch(es), Deck(s)
Road Frontage City/County
Parking Type Attached Garage, Detached Garage, Driveway
Attached Garage 2
Total Parking Spaces 12
Garage Y
Building
Lot Description Landscaping, No Thru Street, Partly Wooded, Private, Secluded, Trees/Wooded
Story 2
Foundation Concrete Perimeter, Active Radon Mitigation
Sewer On Site Septic
Water Well
Architectural Style Ranch/Rambler
Level or Stories 2
Additional Building Above Grade, Below Grade
Structure Type Cathedral Ceilings
New Construction N
Schools
Elementary Schools Hickory
Middle Schools Southampton
High Schools C. Milton Wright
School District Harford County Public Schools
Others
Pets Allowed Y
Senior Community No
Tax ID 1303129349
Ownership Fee Simple
SqFt Source Estimated
Horse Property N
Special Listing Condition Standard
Pets Description No Pet Restrictions
Read Less Info
Want to know what your home might be worth? Contact us for a FREE valuation!

Our team is ready to help you sell your home for the highest possible price ASAP

Bought with Elizabeth J Klepetka • Berkshire Hathaway HomeServices PenFed Realty







