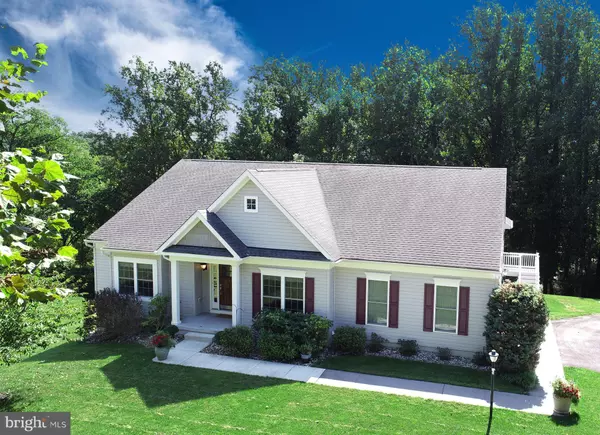$479,000
$487,500
1.7%For more information regarding the value of a property, please contact us for a free consultation.
3 Beds
2 Baths
2,124 SqFt
SOLD DATE : 01/20/2023
Key Details
Sold Price $479,000
Property Type Single Family Home
Sub Type Detached
Listing Status Sold
Purchase Type For Sale
Square Footage 2,124 sqft
Price per Sqft $225
Subdivision Murphys Run
MLS Listing ID MDCC2006496
Sold Date 01/20/23
Style Ranch/Rambler
Bedrooms 3
Full Baths 2
HOA Fees $22/ann
HOA Y/N Y
Abv Grd Liv Area 2,124
Originating Board BRIGHT
Year Built 2012
Annual Tax Amount $4,031
Tax Year 2022
Lot Size 1.190 Acres
Acres 1.19
Property Description
GREAT HOUSE FOR A GREAT PRICE! Seller will offer $2,000 seller credit towards buyer's closing costs for future installation of hook up for main level laundry option in mudroom . Absolutely amazing rancher style home with upgrades throughout. The beautiful home was built by Barry Andrews Homes in 2012. The elegant foyer welcomes you as you enter into the home's open floor plan featuring a spacious family room with a cozy gas fireplace & decorative columns with built-in bookshelves. The kitchen is a "cook's delight" with 42' cabinets, granite counter tops , stainless steel appliances, undercabinet lighting, island & large pantry. The breakfast room hosts a cathedral ceiling & several windows to allow plenty of natural light. You can relax on the screened porch with a beautiful view of the backyard & woods. The separate dining room offers a butler's pantry and is a great space for entertaining! The primary bedroom suite features a tray ceiling, walk in closets & You can access the screened porch via a sliding glass door from the primary bedroom. The primary bathroom has heated tile flooring, dual vanity separate shower stall & soaking tub. The additional two bedrooms provide plenty of room & large closets. The second full bathroom is shared by these two bedrooms. The laundry room is located in the basement level of the home. There is a hookup for washer & dryer as well as a utility sink & inside laundry line for drying clothes. The current clothes washer & dryer , freezer & extra refrigerator are excluded. The huge unfinished basement is great for storage & has a sliding glass door to access the backyard. There is a rough in for a future full bathroom. The side load two car garage features a textured painted floor & storage shelves. Propane tank is owned. Rear portion of property is Forest Retention area.
Location
State MD
County Cecil
Zoning NAR
Rooms
Other Rooms Dining Room, Primary Bedroom, Bedroom 2, Bedroom 3, Kitchen, Family Room, Foyer, Breakfast Room, Laundry, Bathroom 2, Primary Bathroom, Screened Porch
Basement Unfinished, Space For Rooms, Sump Pump, Walkout Level, Rear Entrance, Full, Poured Concrete
Main Level Bedrooms 3
Interior
Interior Features Attic, Butlers Pantry, Carpet, Ceiling Fan(s), Central Vacuum, Chair Railings, Crown Moldings, Dining Area, Family Room Off Kitchen, Floor Plan - Open, Formal/Separate Dining Room, Kitchen - Gourmet, Kitchen - Island, Pantry, Soaking Tub, Walk-in Closet(s)
Hot Water Propane
Cooling Central A/C, Ceiling Fan(s)
Fireplaces Number 1
Fireplaces Type Gas/Propane, Mantel(s), Stone
Equipment Built-In Microwave, Central Vacuum, Dishwasher, Disposal, Icemaker, Oven/Range - Gas, Refrigerator, Stainless Steel Appliances, Washer/Dryer Hookups Only, Water Heater
Fireplace Y
Appliance Built-In Microwave, Central Vacuum, Dishwasher, Disposal, Icemaker, Oven/Range - Gas, Refrigerator, Stainless Steel Appliances, Washer/Dryer Hookups Only, Water Heater
Heat Source Propane - Owned
Laundry Basement
Exterior
Exterior Feature Screened, Porch(es)
Garage Garage - Side Entry, Garage Door Opener
Garage Spaces 4.0
Utilities Available Propane
Amenities Available Common Grounds, Jog/Walk Path, Tot Lots/Playground
Waterfront N
Water Access N
Accessibility None
Porch Screened, Porch(es)
Parking Type Attached Garage, Driveway
Attached Garage 2
Total Parking Spaces 4
Garage Y
Building
Lot Description Backs to Trees
Story 2
Foundation Concrete Perimeter
Sewer Septic = # of BR
Water Well
Architectural Style Ranch/Rambler
Level or Stories 2
Additional Building Above Grade, Below Grade
New Construction N
Schools
School District Cecil County Public Schools
Others
HOA Fee Include Common Area Maintenance
Senior Community No
Tax ID 0806053165
Ownership Fee Simple
SqFt Source Assessor
Special Listing Condition Standard
Read Less Info
Want to know what your home might be worth? Contact us for a FREE valuation!

Our team is ready to help you sell your home for the highest possible price ASAP

Bought with Karen Hannah • Remax Vision







