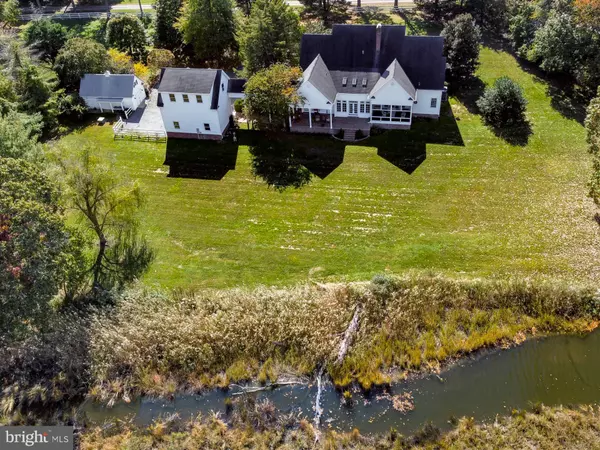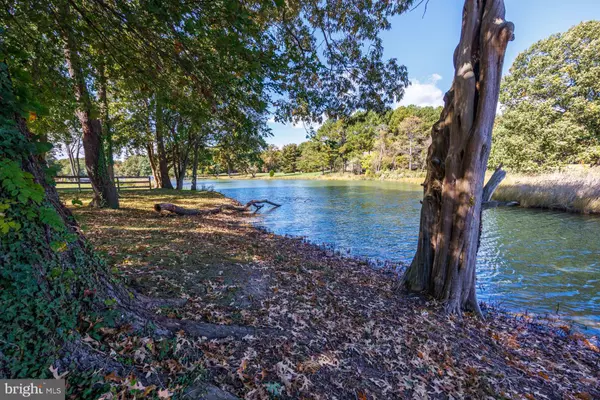$1,350,000
$1,375,000
1.8%For more information regarding the value of a property, please contact us for a free consultation.
4 Beds
3 Baths
4,602 SqFt
SOLD DATE : 01/17/2023
Key Details
Sold Price $1,350,000
Property Type Single Family Home
Sub Type Detached
Listing Status Sold
Purchase Type For Sale
Square Footage 4,602 sqft
Price per Sqft $293
Subdivision Peach Orchard
MLS Listing ID MDTA2004202
Sold Date 01/17/23
Style Cape Cod
Bedrooms 4
Full Baths 2
Half Baths 1
HOA Y/N N
Abv Grd Liv Area 4,602
Originating Board BRIGHT
Year Built 2003
Annual Tax Amount $7,744
Tax Year 2022
Lot Size 2.660 Acres
Acres 2.66
Property Description
Located just minutes to Easton, this exceptional Cape Cod offering stunning Peach Orchard Cove and field views has it all. Spectacular open floor plan with soaring ceilings in the living room, extensive custom millwork, and large scaled rooms including a separate dining room, comfortable family room with bar area, plus a private office (all with high ceilings and beautiful built-ins). Luxurious first floor primary bedroom and bath open to the screened porch (can also be accessed from living and sunroom) to take in the views as well. Large chef's kitchen with center island, Viking refrigerator/freezer and 4 burner range, new Cafe convection double ovens, high-end cabinetry, gas fireplace, separate desk area plus an additional pantry. Upstairs are 3 generously sized bedrooms with high ceilings, a shared bath with double vanities, and plenty of attic space for storage.
A large detached 2 car garage with unfinished space above (would make great game room) is accessed by a covered walkway and in addition is an adjacent storage/equipment shed. Room for a pool too!
Location
State MD
County Talbot
Zoning R
Rooms
Other Rooms Living Room, Dining Room, Primary Bedroom, Bedroom 2, Bedroom 3, Bedroom 4, Kitchen, Family Room, Foyer, Breakfast Room, Study, Sun/Florida Room, Laundry
Main Level Bedrooms 1
Interior
Interior Features Attic, Breakfast Area, Built-Ins, Chair Railings, Crown Moldings, Dining Area, Entry Level Bedroom, Kitchen - Eat-In, Kitchen - Gourmet, Kitchen - Island, Kitchen - Table Space, Primary Bath(s), Upgraded Countertops, Wood Floors, Ceiling Fan(s), Recessed Lighting, Wainscotting
Hot Water Electric
Heating Heat Pump(s)
Cooling Central A/C
Flooring Hardwood
Fireplaces Number 2
Fireplaces Type Gas/Propane, Wood
Equipment Cooktop, Cooktop - Down Draft, Dishwasher, Disposal, Dryer, Oven - Double, Water Heater, Built-In Microwave, Stainless Steel Appliances
Furnishings No
Fireplace Y
Window Features Double Pane,Casement,Double Hung,Atrium,Palladian,Screens
Appliance Cooktop, Cooktop - Down Draft, Dishwasher, Disposal, Dryer, Oven - Double, Water Heater, Built-In Microwave, Stainless Steel Appliances
Heat Source Electric
Laundry Main Floor
Exterior
Exterior Feature Patio(s), Brick, Porch(es), Screened
Garage Garage Door Opener
Garage Spaces 2.0
Fence Decorative
Utilities Available Propane
Waterfront Y
Water Access Y
Water Access Desc Canoe/Kayak
View Creek/Stream, Panoramic, River, Scenic Vista, Other
Roof Type Architectural Shingle
Accessibility None
Porch Patio(s), Brick, Porch(es), Screened
Road Frontage Road Maintenance Agreement
Parking Type Detached Garage, Driveway
Total Parking Spaces 2
Garage Y
Building
Lot Description Cleared, Landscaping, Private, Rear Yard, Tidal Wetland, Stream/Creek, Premium
Story 2
Foundation Crawl Space
Sewer Private Septic Tank, On Site Septic
Water Well
Architectural Style Cape Cod
Level or Stories 2
Additional Building Above Grade, Below Grade
Structure Type 2 Story Ceilings,Cathedral Ceilings,Tray Ceilings
New Construction N
Schools
School District Talbot County Public Schools
Others
Pets Allowed Y
Senior Community No
Tax ID 2101077104
Ownership Fee Simple
SqFt Source Assessor
Special Listing Condition Standard
Pets Description No Pet Restrictions
Read Less Info
Want to know what your home might be worth? Contact us for a FREE valuation!

Our team is ready to help you sell your home for the highest possible price ASAP

Bought with Robert D Lacaze • Long & Foster Real Estate, Inc.







