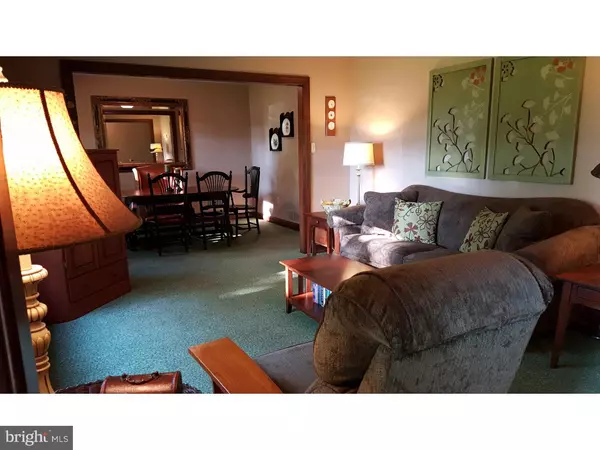$299,900
$299,900
For more information regarding the value of a property, please contact us for a free consultation.
4 Beds
3 Baths
2,750 SqFt
SOLD DATE : 12/21/2015
Key Details
Sold Price $299,900
Property Type Single Family Home
Sub Type Detached
Listing Status Sold
Purchase Type For Sale
Square Footage 2,750 sqft
Price per Sqft $109
Subdivision None Available
MLS Listing ID 1003468553
Sold Date 12/21/15
Style Ranch/Rambler,Raised Ranch/Rambler
Bedrooms 4
Full Baths 2
Half Baths 1
HOA Y/N N
Abv Grd Liv Area 2,750
Originating Board TREND
Year Built 1979
Annual Tax Amount $4,955
Tax Year 2015
Lot Size 1.244 Acres
Acres 1.24
Lot Dimensions 93
Property Description
HUGE PRICE REDUCTION!!!LOOK AT THIS FABULOUS HOME!!! Sparkling clean and nestled in a shaded cul de sac overlooking the woods and waters of Green Lane you'll find peace, privacy and perfection in this warm and inviting home. The kitchen will be one of your favorite spots with its floor to ceiling fireplace, built in desk, granite and quartz counter tops, double oven and Bosch dishwasher. From the kitchen, step into the 3 season sun room and out to the open deck and enjoy a view of trees, sky and water. Or get even closer to nature on the overlook deck tucked into the treetops. A wood burning stove in the family room provides a toasty and comfortable place to gather when it's cold outside. Special features and attention to detail including Hunter Douglas Thermal Shades, a high efficiency energy kinetics heating system with hot water on demand, and a Vector hardwired 2 control panel alarm system, add to this incredibly wrapped package. Pure quality throughout and meticulously maintained. Thank you!
Location
State PA
County Montgomery
Area Marlborough Twp (10645)
Zoning MR
Rooms
Other Rooms Living Room, Dining Room, Primary Bedroom, Bedroom 2, Bedroom 3, Kitchen, Family Room, Bedroom 1, Laundry, Other, Attic
Basement Full, Outside Entrance, Fully Finished
Interior
Interior Features Primary Bath(s), Kitchen - Island, Butlers Pantry, Ceiling Fan(s), Stove - Wood, Water Treat System, Kitchen - Eat-In
Hot Water Instant Hot Water
Heating Oil
Cooling Central A/C
Flooring Fully Carpeted, Tile/Brick
Fireplaces Number 1
Equipment Oven - Double, Dishwasher, Built-In Microwave
Fireplace Y
Window Features Bay/Bow,Energy Efficient,Replacement
Appliance Oven - Double, Dishwasher, Built-In Microwave
Heat Source Oil
Laundry Main Floor
Exterior
Exterior Feature Deck(s)
Garage Inside Access, Garage Door Opener
Garage Spaces 5.0
Utilities Available Cable TV
Waterfront N
Water Access N
Accessibility None
Porch Deck(s)
Parking Type Driveway, Attached Garage, Other
Attached Garage 2
Total Parking Spaces 5
Garage Y
Building
Lot Description Cul-de-sac, Level, Sloping, Open, Trees/Wooded, Front Yard, Rear Yard, SideYard(s)
Sewer On Site Septic
Water Well
Architectural Style Ranch/Rambler, Raised Ranch/Rambler
Additional Building Above Grade
Structure Type Cathedral Ceilings
New Construction N
Schools
High Schools Upper Perkiomen
School District Upper Perkiomen
Others
Tax ID 45-00-01561-005
Ownership Fee Simple
Security Features Security System
Acceptable Financing Conventional, VA, FHA 203(b)
Listing Terms Conventional, VA, FHA 203(b)
Financing Conventional,VA,FHA 203(b)
Read Less Info
Want to know what your home might be worth? Contact us for a FREE valuation!

Our team is ready to help you sell your home for the highest possible price ASAP

Bought with Vickie L Landis • Keller Williams Realty Group







