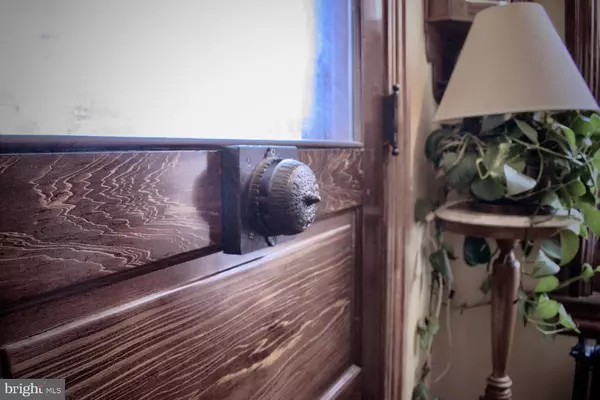$279,900
$279,900
For more information regarding the value of a property, please contact us for a free consultation.
3 Beds
2 Baths
1,694 SqFt
SOLD DATE : 01/13/2023
Key Details
Sold Price $279,900
Property Type Single Family Home
Sub Type Detached
Listing Status Sold
Purchase Type For Sale
Square Footage 1,694 sqft
Price per Sqft $165
Subdivision None Available
MLS Listing ID PACT2036218
Sold Date 01/13/23
Style Victorian
Bedrooms 3
Full Baths 1
Half Baths 1
HOA Y/N N
Abv Grd Liv Area 1,694
Originating Board BRIGHT
Year Built 1871
Annual Tax Amount $3,971
Tax Year 2022
Lot Size 10,395 Sqft
Acres 0.24
Lot Dimensions 0.00 x 0.00
Property Description
Within 20 miles to Lancaster and 50 miles from Philadelphia, this immaculate victorian charmer from 1871 offers modern updates with historic charm. Intricate woodwork, hardwood floors, sweeping porches, and a large, level yard with mature trees complete the setting of this beautiful location. Add to that the comfort of a 1st floor bathroom, energy efficient replacement windows, updated plumbing and wiring and immaculate paint throughout, there is really nothing to do but move in and enjoy life in the picturesque town of Atglen. Surrounded by charming towns famous for Amish attractions within a 15 mile drive, the joys of this lovely location will keep you busy exploring all year round. Don't miss out on this amazing home, call for your personal tour! Square footage to be independently verified.
Location
State PA
County Chester
Area Atglen Boro (10307)
Zoning R3
Direction Southeast
Rooms
Other Rooms Living Room, Dining Room, Primary Bedroom, Kitchen, Family Room, Basement, Bathroom 1, Bathroom 2, Attic, Bonus Room, Additional Bedroom
Basement Outside Entrance, Windows
Interior
Interior Features Wood Floors
Hot Water Oil
Heating Radiator
Cooling None
Flooring Wood, Tile/Brick
Equipment Oven/Range - Electric, Dishwasher, Dryer, Washer
Fireplace N
Window Features Replacement
Appliance Oven/Range - Electric, Dishwasher, Dryer, Washer
Heat Source Oil
Laundry Basement
Exterior
Exterior Feature Porch(es)
Garage Spaces 4.0
Utilities Available Phone Available, Sewer Available, Water Available, Electric Available
Amenities Available None
Water Access N
Roof Type Shingle
Street Surface Black Top
Accessibility 2+ Access Exits
Porch Porch(es)
Road Frontage Public
Total Parking Spaces 4
Garage N
Building
Lot Description Level, Rear Yard
Story 2
Foundation Stone
Sewer Public Sewer
Water Public
Architectural Style Victorian
Level or Stories 2
Additional Building Above Grade, Below Grade
New Construction N
Schools
High Schools Octorara Area
School District Octorara Area
Others
Pets Allowed Y
HOA Fee Include None
Senior Community No
Tax ID 07-03 -0031
Ownership Fee Simple
SqFt Source Assessor
Acceptable Financing Conventional, Cash, USDA, VA
Listing Terms Conventional, Cash, USDA, VA
Financing Conventional,Cash,USDA,VA
Special Listing Condition Standard
Pets Allowed No Pet Restrictions
Read Less Info
Want to know what your home might be worth? Contact us for a FREE valuation!

Our team is ready to help you sell your home for the highest possible price ASAP

Bought with John E Leonard Jr. • Long & Foster Real Estate, Inc.






