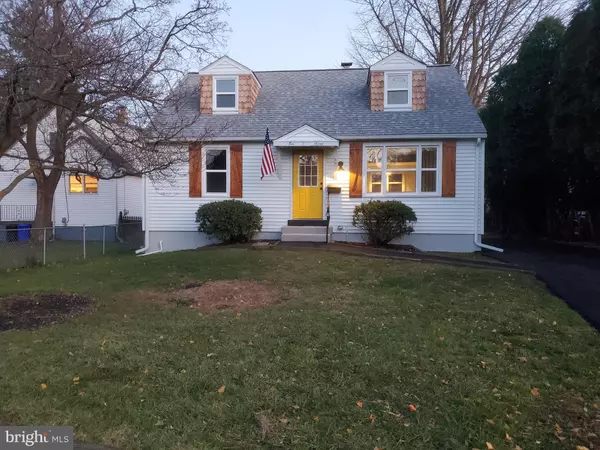$400,000
$399,000
0.3%For more information regarding the value of a property, please contact us for a free consultation.
4 Beds
2 Baths
1,165 SqFt
SOLD DATE : 01/13/2023
Key Details
Sold Price $400,000
Property Type Single Family Home
Sub Type Detached
Listing Status Sold
Purchase Type For Sale
Square Footage 1,165 sqft
Price per Sqft $343
Subdivision None Available
MLS Listing ID PAMC2043684
Sold Date 01/13/23
Style Cape Cod
Bedrooms 4
Full Baths 2
HOA Y/N N
Abv Grd Liv Area 1,165
Originating Board BRIGHT
Year Built 1950
Annual Tax Amount $4,865
Tax Year 2021
Lot Size 7,059 Sqft
Acres 0.16
Lot Dimensions 52.00 x 0.00
Property Description
Welcome to one of Montgomery county's most attractive & historic small boroughs! George Washington & our brave patriots did walk through this town at least 3 times. The ideal residential location close to everything; shopping; Willow Grove turnpike, mass transit, walkable Main St etc... All you need is to bring your toothbrush and move in before the holidays! This single home is nestled back on a quiet lane not too far from "Main Street." The exterior features a large, private, partially-fenced yard with a firepit. Keep out the chilly weather with brand new locally manufactured "Dailey" LoA double-pane windows with tilt-in options throughout home. A brand new driveway offers an abundance of off street parking. Roof with Tamko Heritage Shingle (Old English Pewter) CRRC rated (helps in the summer) as well as synthetic underlayment. Interior boasts an absolutely sparkling new kitchen!! Full kitchen remodel (full gut, full rewire, insulated ceilings, full new drywall. The kitchen also features: Caledonia granite countertops, subway tile backsplash , all Samsung stainless steel appliances, 5 burner gas stove/oven with center griddle & Smart/WiFi enabled, Ducted OTR Samsung Microwave, extra deep SS sink with golden Gooseneck fixture, many Makellos fine self-closing cabinets, matching SS dishwasher, 1/3 Hp disposal with air switch, and a new side door that opens to the driveway. The basement is spacious and is ideal for an extra living area. Basement had a total rewire with separate circuits dedicated for washer/dryer and sump pump. The 2 full bathrooms are upgraded and modernized with antibacterial tile , GFI outlets and new lighting and ventilation. The entire electrical system was inspected and brought compliant to present day codes. All bedrooms and hallways have ceiling LED fixtures. The brand new 3 ton Bryant HVAC system with all new ductwork will keep you efficiently cozy in the winter and cool in the Summer. The domestic gas hot water heater has been replaced for years of carefree and cost efficient operation. The newer award-winning Crooked Billet elementary school is the pride and joy of the community and is built on the actual grounds of an American Revolutionary battle field. Drive by the school and you will be impressed, it is state of the art in all aspects. Act quickly and do not miss out on a better than new Hatboro home!
You must schedule a tour today to see the impeccable craftsmanship for yourself.
Location
State PA
County Montgomery
Area Hatboro Boro (10608)
Zoning R2
Rooms
Other Rooms Living Room, Bedroom 3, Bedroom 4, Kitchen, Bedroom 1, Bathroom 2
Basement Full, Partially Finished
Main Level Bedrooms 2
Interior
Interior Features Combination Kitchen/Living, Entry Level Bedroom, Floor Plan - Open, Kitchen - Eat-In, Tub Shower, Upgraded Countertops, Wood Floors, Carpet, Ceiling Fan(s), Combination Dining/Living, Recessed Lighting
Hot Water Electric
Heating Forced Air
Cooling Central A/C
Flooring Ceramic Tile, Hardwood, Laminate Plank
Equipment Built-In Microwave, Dishwasher, Disposal, Stove, Water Heater
Fireplace N
Window Features Double Hung,Double Pane,Low-E,Insulated,Replacement
Appliance Built-In Microwave, Dishwasher, Disposal, Stove, Water Heater
Heat Source Natural Gas
Laundry Basement
Exterior
Garage Spaces 3.0
Fence Partially
Water Access N
Roof Type Shingle,Pitched
Accessibility None
Total Parking Spaces 3
Garage N
Building
Lot Description Level, Rear Yard
Story 1.5
Foundation Other
Sewer Public Sewer
Water Public
Architectural Style Cape Cod
Level or Stories 1.5
Additional Building Above Grade, Below Grade
New Construction N
Schools
High Schools Hatboro-Horsham
School District Hatboro-Horsham
Others
Senior Community No
Tax ID 08-00-00799-003
Ownership Fee Simple
SqFt Source Estimated
Special Listing Condition Standard
Read Less Info
Want to know what your home might be worth? Contact us for a FREE valuation!

Our team is ready to help you sell your home for the highest possible price ASAP

Bought with Heather McCurdy • Coldwell Banker Hearthside Realtors






