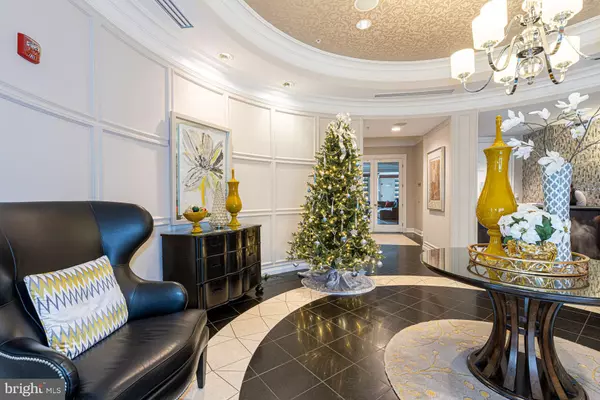$560,000
$550,000
1.8%For more information regarding the value of a property, please contact us for a free consultation.
3 Beds
2 Baths
1,483 SqFt
SOLD DATE : 01/13/2023
Key Details
Sold Price $560,000
Property Type Condo
Sub Type Condo/Co-op
Listing Status Sold
Purchase Type For Sale
Square Footage 1,483 sqft
Price per Sqft $377
Subdivision Savoy At Reston Town Center
MLS Listing ID VAFX2105468
Sold Date 01/13/23
Style Unit/Flat,Contemporary
Bedrooms 3
Full Baths 2
Condo Fees $594/mo
HOA Y/N N
Abv Grd Liv Area 1,483
Originating Board BRIGHT
Year Built 2004
Annual Tax Amount $6,469
Tax Year 2022
Property Description
Located in a coveted corner location in the sought-after Savory at Reston Town Center, this sensational light filled 3 bedroom, 2 full bath, 3rd floor condo with 2 dedicated garage parking spaces provides 1,483 square feet of living space and at the end of the day a quiet and peaceful place to come home to. An open floor plan with walls of windows, decorative moldings, fresh neutral designer paint, new carpet, chic lighting, and an upgraded kitchen with brand new granite, sink and faucet are just some of the fine features make this home so special. ******The foyer and dramatic main hall welcomes you home and ushers you onward into the spacious great room where windows on two walls fills the space with natural light illuminating plush new carpet, warm neutral paint, and crips crown molding. The open dining room with triple windows and sparkling kitchen with gleaming new granite countertops, sink and faucet, an abundance of wood cabinetry, and quality stainless steel appliances including a gas range and built-in microwave makes entertaining family and friends a breeze during meal prep.******The primary bedroom suite boasts a ceiling fan, large walk in closet with custom organizers, and private en suite bath with a large vanity, sleek lighting, new LVP flooring, and glass enclosed shower. A 2nd bright and cheerful bedroom with walk-in closet enjoys private entry to the dual entry hall bath with new LVP flooring and tub/shower combo, while a 3rd light filled bedroom provides versatile space to meet the demands of your lifestyle. A laundry closet with a full sized washer and dryer, and the elevator to the garage right outside the unit door adds convenience and completes the comfort and luxury of this wonderful home. ******Take advantage of the many amenities, concierge services with secure access, outdoor pool, fitness center, community lounge with dining/bar/media areas and billiards, a business center, and more! Located in the heart of Reston Town Center, walk to all that bustling Town Center has to offer with plenty of diverse shopping, dining, and entertainment choices. Commuters will appreciate the close proximity to major commuting routes including the Dulles Access Rd, Fairfax County Parkway, Route 7, and the Silver Line Metro just two blocks away! It’s the perfect home in a spectacular location!
Location
State VA
County Fairfax
Zoning 370
Rooms
Other Rooms Dining Room, Primary Bedroom, Bedroom 2, Bedroom 3, Kitchen, Foyer, Great Room, Laundry, Primary Bathroom, Full Bath
Main Level Bedrooms 3
Interior
Interior Features Carpet, Ceiling Fan(s), Dining Area, Entry Level Bedroom, Family Room Off Kitchen, Floor Plan - Open, Primary Bath(s), Stall Shower, Tub Shower, Upgraded Countertops, Walk-in Closet(s)
Hot Water Natural Gas
Heating Forced Air
Cooling Central A/C, Ceiling Fan(s)
Flooring Carpet, Ceramic Tile, Luxury Vinyl Plank
Equipment Built-In Microwave, Dishwasher, Disposal, Dryer, Exhaust Fan, Icemaker, Oven/Range - Gas, Refrigerator, Stainless Steel Appliances, Washer, Water Heater
Fireplace N
Appliance Built-In Microwave, Dishwasher, Disposal, Dryer, Exhaust Fan, Icemaker, Oven/Range - Gas, Refrigerator, Stainless Steel Appliances, Washer, Water Heater
Heat Source Natural Gas
Laundry Dryer In Unit, Washer In Unit, Main Floor
Exterior
Garage Underground, Covered Parking
Garage Spaces 2.0
Parking On Site 2
Utilities Available Under Ground
Amenities Available Billiard Room, Common Grounds, Concierge, Exercise Room, Fax/Copying, Game Room, Jog/Walk Path, Meeting Room, Party Room, Pool - Outdoor, Reserved/Assigned Parking
Waterfront N
Water Access N
Accessibility Elevator
Parking Type Parking Garage
Total Parking Spaces 2
Garage Y
Building
Lot Description Landscaping
Story 1
Unit Features Garden 1 - 4 Floors
Sewer Public Sewer
Water Public
Architectural Style Unit/Flat, Contemporary
Level or Stories 1
Additional Building Above Grade, Below Grade
Structure Type 9'+ Ceilings
New Construction N
Schools
Elementary Schools Lake Anne
Middle Schools Hughes
High Schools South Lakes
School District Fairfax County Public Schools
Others
Pets Allowed Y
HOA Fee Include Common Area Maintenance,Ext Bldg Maint,Management,Parking Fee,Pool(s),Recreation Facility,Sewer,Snow Removal,Trash,Water
Senior Community No
Tax ID 0171 30 0374
Ownership Condominium
Security Features Desk in Lobby,Exterior Cameras,Fire Detection System,Main Entrance Lock,Resident Manager,Smoke Detector,Sprinkler System - Indoor
Acceptable Financing Cash, Bank Portfolio, Conventional, FHA, VA, VHDA, Other
Listing Terms Cash, Bank Portfolio, Conventional, FHA, VA, VHDA, Other
Financing Cash,Bank Portfolio,Conventional,FHA,VA,VHDA,Other
Special Listing Condition Standard
Pets Description Size/Weight Restriction, Case by Case Basis
Read Less Info
Want to know what your home might be worth? Contact us for a FREE valuation!

Our team is ready to help you sell your home for the highest possible price ASAP

Bought with Manuwa S Eligwe • KW Metro Center







