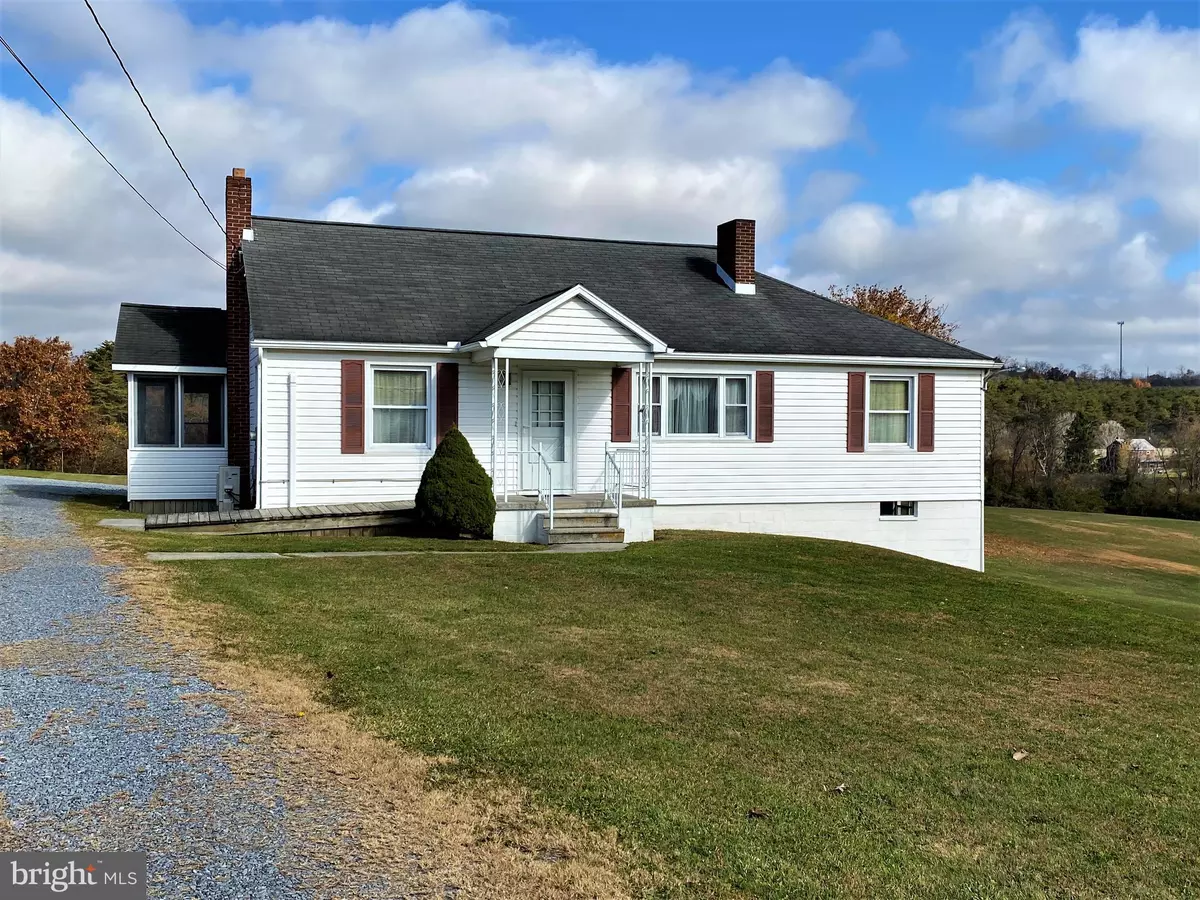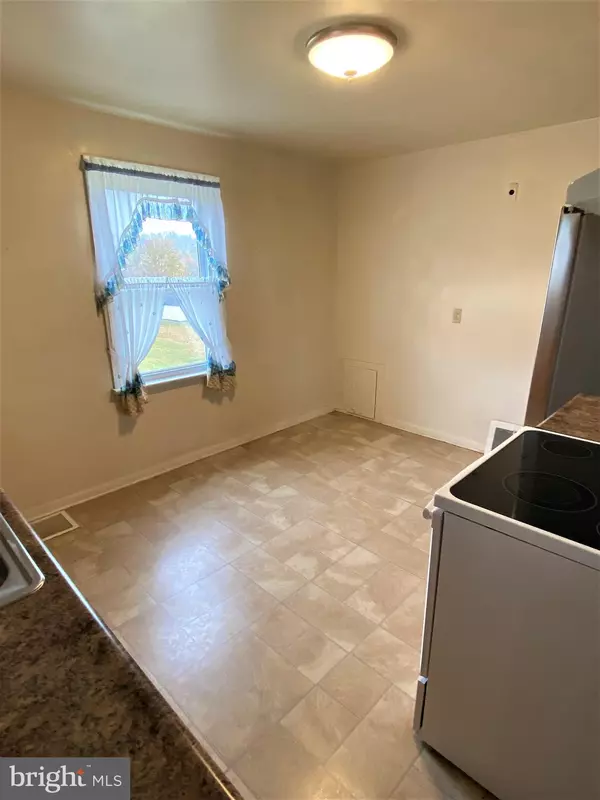$160,000
$174,900
8.5%For more information regarding the value of a property, please contact us for a free consultation.
3 Beds
1 Bath
1,232 SqFt
SOLD DATE : 01/12/2023
Key Details
Sold Price $160,000
Property Type Single Family Home
Sub Type Detached
Listing Status Sold
Purchase Type For Sale
Square Footage 1,232 sqft
Price per Sqft $129
Subdivision Wolfsburg
MLS Listing ID PABD2000790
Sold Date 01/12/23
Style Ranch/Rambler
Bedrooms 3
Full Baths 1
HOA Y/N N
Abv Grd Liv Area 1,232
Originating Board BRIGHT
Year Built 1956
Annual Tax Amount $1,577
Tax Year 2022
Lot Size 1.400 Acres
Acres 1.4
Property Description
LOCATION, LOCATION, LOCATION!!! This beautiful one-story rancher sits on almost 1.4 acres of land. If you are looking for a home with a big back yard, and close to all amenities, this property is perfect for you. This home features 3 bedrooms, 1 bathroom, screened-in porch, laundry on the first floor, spacious rooms, and a shed out back. The walk-up attic provides lots of additional storage space and the basement features a brick fireplace in a room that could easily be converted into a family room. All of this, and only minutes from downtown Bedford, Interstate 99, or the Turnpike Interchange, which allows easy access to Altoona, Cumberland, Pittsburgh, Washington DC or Philadelphia. Call Today to schedule a tour!!! Many memories made here and many more waiting to be made.
Location
State PA
County Bedford
Area Bedford Twp (154020)
Zoning R
Rooms
Other Rooms Living Room, Dining Room, Bedroom 2, Bedroom 3, Kitchen, Basement, Bedroom 1, Bathroom 1, Attic
Basement Connecting Stairway, Daylight, Partial, Full, Interior Access, Outside Entrance, Rear Entrance, Side Entrance, Space For Rooms, Unfinished, Walkout Level, Windows
Main Level Bedrooms 3
Interior
Interior Features Attic, Carpet, Ceiling Fan(s), Combination Dining/Living, Dining Area, Entry Level Bedroom, Floor Plan - Open, Kitchen - Eat-In, Tub Shower
Hot Water Electric
Heating Forced Air
Cooling Ductless/Mini-Split
Fireplaces Number 1
Equipment Dryer, Refrigerator, Stove, Washer
Fireplace Y
Appliance Dryer, Refrigerator, Stove, Washer
Heat Source Oil
Laundry Main Floor, Basement
Exterior
Exterior Feature Screened, Porch(es)
Waterfront N
Water Access N
View Mountain
Roof Type Fiberglass
Accessibility Grab Bars Mod, Ramp - Main Level, Low Pile Carpeting
Porch Screened, Porch(es)
Road Frontage Boro/Township
Parking Type Driveway
Garage N
Building
Lot Description Front Yard, Landscaping, Partly Wooded, Rear Yard
Story 1
Foundation Block
Sewer Public Sewer
Water Public
Architectural Style Ranch/Rambler
Level or Stories 1
Additional Building Above Grade
New Construction N
Schools
School District Bedford Area
Others
Pets Allowed Y
Senior Community No
Tax ID NO TAX RECORD
Ownership Fee Simple
SqFt Source Estimated
Special Listing Condition Standard
Pets Description No Pet Restrictions
Read Less Info
Want to know what your home might be worth? Contact us for a FREE valuation!

Our team is ready to help you sell your home for the highest possible price ASAP

Bought with Cody R Smith • Juniata Realty







