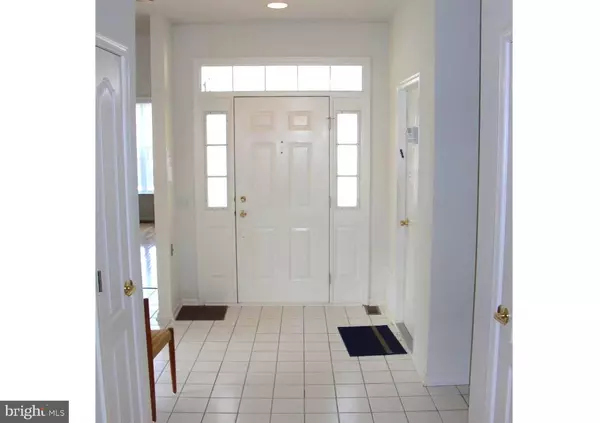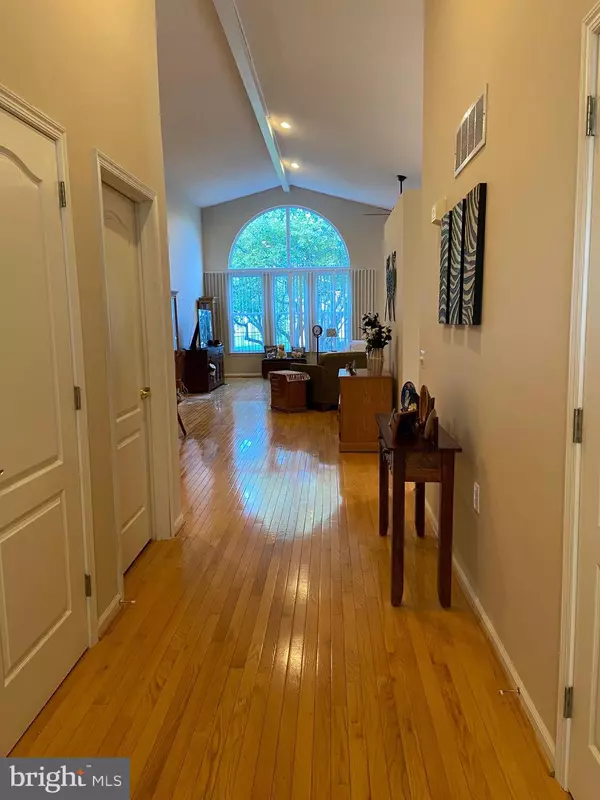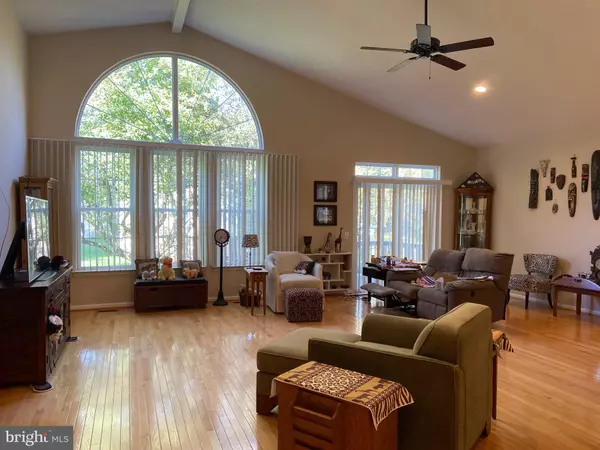$540,000
$557,000
3.1%For more information regarding the value of a property, please contact us for a free consultation.
3 Beds
3 Baths
2,946 SqFt
SOLD DATE : 01/19/2023
Key Details
Sold Price $540,000
Property Type Single Family Home
Sub Type Detached
Listing Status Sold
Purchase Type For Sale
Square Footage 2,946 sqft
Price per Sqft $183
Subdivision Hersheys Mill
MLS Listing ID PACT2035520
Sold Date 01/19/23
Style Ranch/Rambler
Bedrooms 3
Full Baths 3
HOA Fees $550/qua
HOA Y/N Y
Abv Grd Liv Area 2,146
Originating Board BRIGHT
Year Built 1999
Annual Tax Amount $7,770
Tax Year 2021
Lot Size 2,765 Sqft
Acres 0.06
Lot Dimensions 0.00 x 0.00
Property Description
Move right into this beautiful 3 bedroom, 3 bath detached Evergreen model home in Hershey's Mill with a two-car garage, finished full basement, private entrance, open floor plan, stunning hardwood floors, 9 Ft cathedral ceilings and large windows with arched designs that fill this home with natural light. Enter the home through the covered entry at the front door and walk into the expansive living room and dining room glowing with hardwood floors. The large eat-in gourmet kitchen is open to the family room with sliding doors to the deck, where you can overlook the serene backyard. The flowing spaces in this home create a sophisticated space ideal for entertaining.
Enjoy the first-floor master bedroom with walk-in closet, big windows, and a large master bathroom suite. The second and third bedrooms both have generous closet space and are a perfect retreat for family or guests. The hall bath has ceramic tile floor and ceramic tile tub/shower. Laundry room with washer and dryer on first floor. Easily access front door from garage and parking. Finished lower level is complete with a great room, the third full bathroom, two multipurpose rooms and storage areas. Home has a Generac back-up generator system.
The prime location of this unit allows you to enjoy the convenience to the pool and sports facility! Ulster Village is centrally located in Hershey's Mill and easily accessible to the Community Center and Gorgeous Pool, the Gardens, Tennis and Pickle Ball Courts, the Wood Shop and a large pond with a walking trail overlooks the golf course and clubhouse. Hershey's Mill is a gated community and offers many activities, is close to shopping, restaurants and close to major highways. The Hershey's Mill Club offers a free one-year social membership to new residents. Come and enjoy suburban living with comfort, convenience, and easy access to first-class amenities!
Please enter Hersheys Mill Village through the guard gate entrance on Greenhill Rd.
Location
State PA
County Chester
Area East Goshen Twp (10353)
Zoning RESIDENTIAL
Rooms
Basement Fully Finished
Main Level Bedrooms 3
Interior
Interior Features Breakfast Area, Ceiling Fan(s), Dining Area, Entry Level Bedroom, Family Room Off Kitchen, Floor Plan - Open, Kitchen - Eat-In, Kitchen - Gourmet, Kitchen - Island, Primary Bath(s), Stall Shower, Tub Shower, Wood Floors, Wine Storage
Hot Water Natural Gas
Heating Forced Air
Cooling Central A/C
Flooring Hardwood
Equipment Built-In Microwave, Built-In Range
Window Features Sliding
Appliance Built-In Microwave, Built-In Range
Heat Source Natural Gas
Exterior
Parking Features Garage - Front Entry, Garage Door Opener, Inside Access
Garage Spaces 2.0
Utilities Available Cable TV, Electric Available, Natural Gas Available, Phone Connected
Amenities Available Club House, Common Grounds, Community Center, Fitness Center, Gated Community, Golf Club, Golf Course, Golf Course Membership Available, Jog/Walk Path, Pool - Outdoor, Retirement Community, Security, Swimming Pool, Tennis Courts
Water Access N
Street Surface Black Top
Accessibility Level Entry - Main
Attached Garage 2
Total Parking Spaces 2
Garage Y
Building
Lot Description Cul-de-sac
Story 1
Foundation Concrete Perimeter
Sewer Public Sewer, Community Septic Tank
Water Public
Architectural Style Ranch/Rambler
Level or Stories 1
Additional Building Above Grade, Below Grade
Structure Type 9'+ Ceilings,Cathedral Ceilings
New Construction N
Schools
High Schools West Chester East
School District West Chester Area
Others
Pets Allowed Y
HOA Fee Include Trash,Standard Phone Service,Sewer,Security Gate,Recreation Facility,Pool(s),Management,Lawn Maintenance,Lawn Care Side,Lawn Care Rear,Lawn Care Front,Insurance,High Speed Internet,Fiber Optics at Dwelling,Ext Bldg Maint,Common Area Maintenance,Cable TV,Alarm System,Snow Removal
Senior Community Yes
Age Restriction 55
Tax ID 53-03 -0019.4000
Ownership Fee Simple
SqFt Source Estimated
Acceptable Financing FHA, Conventional, Cash
Listing Terms FHA, Conventional, Cash
Financing FHA,Conventional,Cash
Special Listing Condition Standard
Pets Allowed Dogs OK, Cats OK
Read Less Info
Want to know what your home might be worth? Contact us for a FREE valuation!

Our team is ready to help you sell your home for the highest possible price ASAP

Bought with Frederick A Altieri • Houwzer, LLC






