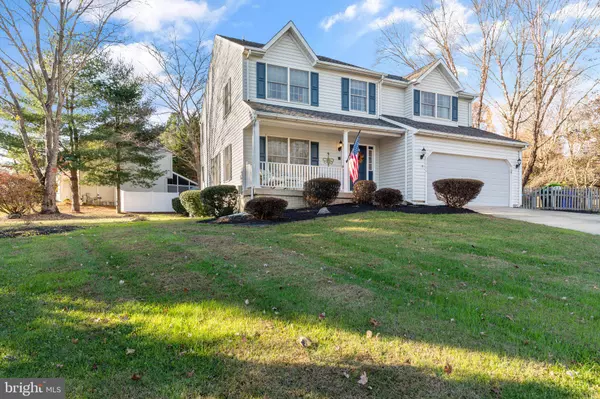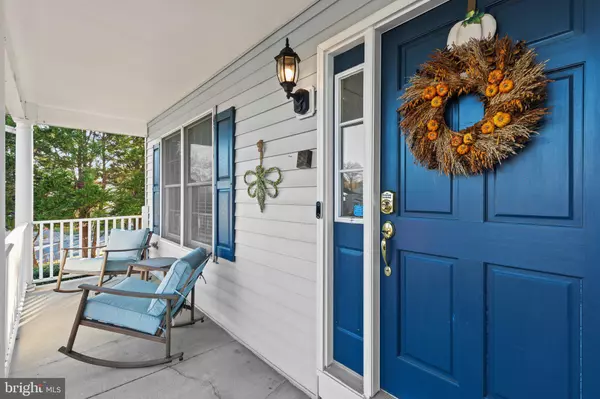$562,000
$550,000
2.2%For more information regarding the value of a property, please contact us for a free consultation.
4 Beds
3 Baths
2,740 SqFt
SOLD DATE : 01/10/2023
Key Details
Sold Price $562,000
Property Type Single Family Home
Sub Type Detached
Listing Status Sold
Purchase Type For Sale
Square Footage 2,740 sqft
Price per Sqft $205
Subdivision Forest Hill
MLS Listing ID MDHR2018004
Sold Date 01/10/23
Style Colonial
Bedrooms 4
Full Baths 2
Half Baths 1
HOA Fees $11/ann
HOA Y/N Y
Abv Grd Liv Area 2,540
Originating Board BRIGHT
Year Built 1990
Annual Tax Amount $4,343
Tax Year 2022
Lot Size 0.498 Acres
Acres 0.5
Property Description
Are you looking for an immaculate colonial in Forest Lakes? Well, look no further than you have found it! Situated on a picturesque half-acre corner lot, this charming home welcomes you in before you hit the front door. Beautifully landscaped with a covered front porch, this 4 bedroom home with 2 full and 1 half bath has everything you could want. As you enter the foyer you are greeted with all-new wood flooring that was installed in May of 2022. These beautiful floors work with the natural light that enters the home to brighten up the whole first floor. The sellers have done a wonderful job of tastefully updating and caring for this home. The first floor has so much to offer. Two large living rooms, the larger of the two having a two-story ceiling, and a wood-burning fireplace and it is an open concept so that entertaining from the kitchen is a breeze! The kitchen has upgraded countertops, a backsplash, and newer stainless steel appliances. The first floor also has new light fixtures and window treatments to accent the home. The laundry room is off the large family room and serves as a mud room between the house and the garage. The washer and dryer are both less than a year old. The second floor is also stunning. You have a loft area overlooking the family room which makes the house seem even more open and accessible. The primary bedroom is a great size, perfect for any size bed or furniture, and has 2 large closet spaces, a primary bath with a tiled stall shower, and a double sink vanity. The other side of the second floor is dedicated to the remaining 3 bedrooms. They all are a great size and the "princess" room has an unbelievable walk-in closet and window seats. Whatever you need in a home, office space, bedroom, or guest room, this home checks all of those boxes. Not to be outdone by the remarkable interior of the home, the exterior is just as stunning. Off the kitchen, you walk into a screened-in sun room with more open deck space out of that door. The rear yard is gorgeous and in the spring and summer, it radiates in color. The rear yard is completely fenced in and private. Other updates include the water heater being replaced in 2019 and the whole HVAC system being replaced in 2020. The ducts in the home were just recently cleaned and the chimney has been professionally swept, This home really is a gem and anyone would be proud to call it their home
Location
State MD
County Harford
Zoning R2
Rooms
Basement Connecting Stairway, Outside Entrance, Partially Finished, Space For Rooms, Rear Entrance
Interior
Interior Features Family Room Off Kitchen, Kitchen - Eat-In, Primary Bath(s), Chair Railings, Crown Moldings, Window Treatments, Upgraded Countertops, Wood Floors, Floor Plan - Open, Carpet, Kitchen - Table Space, Stall Shower, Tub Shower, Walk-in Closet(s)
Hot Water Electric
Heating Heat Pump - Electric BackUp
Cooling Central A/C
Flooring Carpet, Hardwood
Fireplaces Number 1
Fireplaces Type Wood
Equipment Built-In Microwave, Dishwasher, Disposal, Dryer, Exhaust Fan, Freezer, Oven/Range - Electric, Refrigerator, Stainless Steel Appliances, Washer, Water Heater
Fireplace Y
Appliance Built-In Microwave, Dishwasher, Disposal, Dryer, Exhaust Fan, Freezer, Oven/Range - Electric, Refrigerator, Stainless Steel Appliances, Washer, Water Heater
Heat Source Electric
Laundry Main Floor
Exterior
Exterior Feature Porch(es), Deck(s), Roof, Screened
Garage Garage - Front Entry
Garage Spaces 4.0
Fence Rear
Waterfront N
Water Access N
Accessibility None
Porch Porch(es), Deck(s), Roof, Screened
Parking Type Attached Garage, Driveway
Attached Garage 2
Total Parking Spaces 4
Garage Y
Building
Lot Description Corner
Story 2
Foundation Crawl Space
Sewer Public Sewer
Water Public
Architectural Style Colonial
Level or Stories 2
Additional Building Above Grade, Below Grade
Structure Type High,Cathedral Ceilings,Vaulted Ceilings
New Construction N
Schools
School District Harford County Public Schools
Others
Senior Community No
Tax ID 1303233499
Ownership Fee Simple
SqFt Source Assessor
Security Features Security System
Acceptable Financing Conventional, VA, FHA
Listing Terms Conventional, VA, FHA
Financing Conventional,VA,FHA
Special Listing Condition Standard
Read Less Info
Want to know what your home might be worth? Contact us for a FREE valuation!

Our team is ready to help you sell your home for the highest possible price ASAP

Bought with Robert Kansler • Berkshire Hathaway HomeServices Homesale Realty







