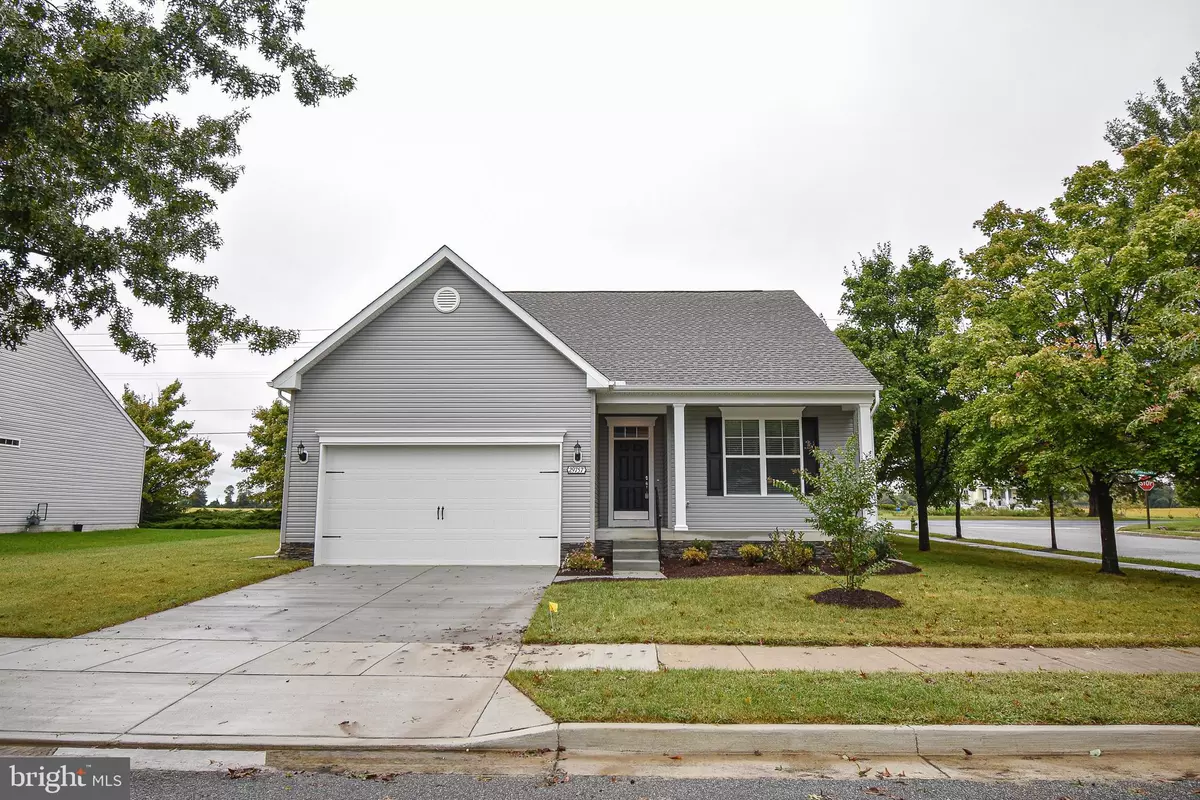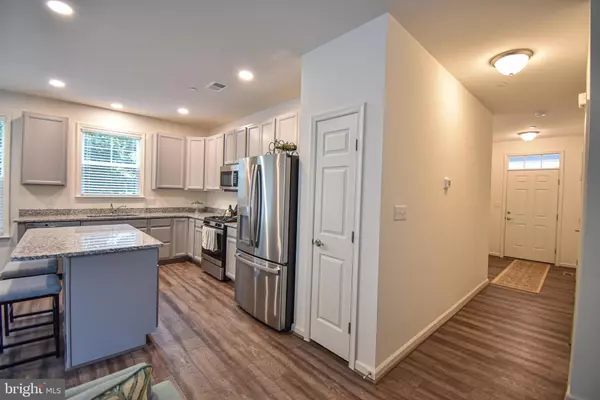$382,000
$385,000
0.8%For more information regarding the value of a property, please contact us for a free consultation.
3 Beds
2 Baths
1,384 SqFt
SOLD DATE : 01/10/2023
Key Details
Sold Price $382,000
Property Type Single Family Home
Sub Type Detached
Listing Status Sold
Purchase Type For Sale
Square Footage 1,384 sqft
Price per Sqft $276
Subdivision Hunters Mill
MLS Listing ID MDTA2004130
Sold Date 01/10/23
Style Ranch/Rambler
Bedrooms 3
Full Baths 2
HOA Fees $44/qua
HOA Y/N Y
Abv Grd Liv Area 1,384
Originating Board BRIGHT
Year Built 2022
Annual Tax Amount $3,476
Tax Year 2022
Lot Size 10,251 Sqft
Acres 0.24
Property Description
Practically New, the seller hasn't even had time to hang pictures! - This 3BR/2BA Greystone Model was completed by Lacrosse Homes at the end of March 2022. Enjoy one level living with the option to finish the full basement (see builder's plans in photos). The seller purchased the following building upgrades: Front Porch, Upgraded Cabinetry in Kitchen & Baths, Granite Countertops, Stainless Appliances, Gas Stove, Washer/Dryer, Upgraded Flooring, Tile Bath Floors, Rough-in Plumbing in Basement, Carriage Style Garage Door, Lighted Ceiling Fans.
This home is move in ready and waiting for you. Come make Hunters Mill your new community.
Location
State MD
County Talbot
Zoning RESIDENTIAL
Rooms
Other Rooms Primary Bedroom, Bedroom 2, Bedroom 3, Kitchen, Family Room, Basement, Breakfast Room, Primary Bathroom, Full Bath
Basement Unfinished, Interior Access, Rough Bath Plumb, Windows
Main Level Bedrooms 3
Interior
Interior Features Floor Plan - Open, Ceiling Fan(s), Combination Kitchen/Dining, Family Room Off Kitchen, Kitchen - Island, Recessed Lighting, Sprinkler System, Upgraded Countertops, Window Treatments
Hot Water Natural Gas
Cooling Central A/C
Flooring Luxury Vinyl Plank
Equipment Built-In Microwave, Oven/Range - Gas, Refrigerator, Dishwasher, Disposal, Washer, Dryer, Exhaust Fan
Fireplace N
Appliance Built-In Microwave, Oven/Range - Gas, Refrigerator, Dishwasher, Disposal, Washer, Dryer, Exhaust Fan
Heat Source Natural Gas
Laundry Main Floor
Exterior
Garage Garage - Front Entry
Garage Spaces 4.0
Utilities Available Electric Available, Natural Gas Available
Waterfront N
Water Access N
Roof Type Architectural Shingle
Accessibility None
Parking Type Attached Garage, Driveway
Attached Garage 2
Total Parking Spaces 4
Garage Y
Building
Lot Description Corner, Landscaping
Story 2
Foundation Block
Sewer Public Sewer
Water Public
Architectural Style Ranch/Rambler
Level or Stories 2
Additional Building Above Grade
New Construction Y
Schools
School District Talbot County Public Schools
Others
HOA Fee Include Common Area Maintenance
Senior Community No
Tax ID 2101114158
Ownership Fee Simple
SqFt Source Assessor
Special Listing Condition Standard
Read Less Info
Want to know what your home might be worth? Contact us for a FREE valuation!

Our team is ready to help you sell your home for the highest possible price ASAP

Bought with JAMIA S SMITH • Pearson Smith Realty, LLC







