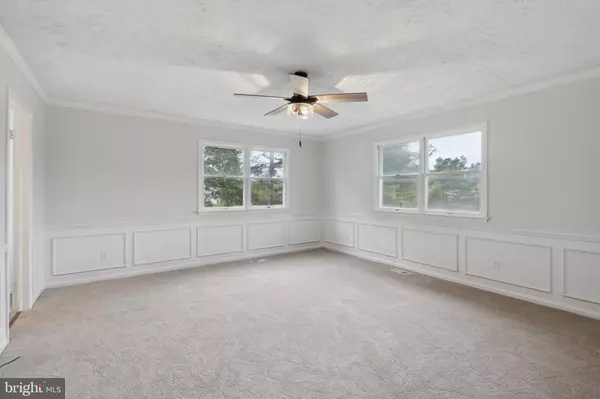$390,000
$400,000
2.5%For more information regarding the value of a property, please contact us for a free consultation.
4 Beds
2 Baths
2,741 SqFt
SOLD DATE : 01/06/2023
Key Details
Sold Price $390,000
Property Type Single Family Home
Sub Type Detached
Listing Status Sold
Purchase Type For Sale
Square Footage 2,741 sqft
Price per Sqft $142
Subdivision Hampstead
MLS Listing ID MDCR2010458
Sold Date 01/06/23
Style Split Level
Bedrooms 4
Full Baths 2
HOA Y/N N
Abv Grd Liv Area 2,741
Originating Board BRIGHT
Year Built 1976
Annual Tax Amount $3,267
Tax Year 2022
Lot Size 0.430 Acres
Acres 0.43
Property Description
Welcome to 4009 Meadow Lane! This charming split level perfectly pairs original details with modern updates throughout, providing that warm "right at home" feeling! Brick walkway, manicured gardens, and covered front porch will warmly greet buyers as they approach the property. Entering through the front door you'll find the gorgeous living room - with wood burning fireplace, cathedral ceiling, & custom timber trim. Luxury vinyl flooring spans from the living room into the dining area. Dining room offers tons of natural light through its many windows, and easy access to the kitchen toward the rear of the home. Kitchen boasts quartz countertops, timeless subway tile backsplash, and stainless appliances. Buyers can easily access the large backyard just off of the kitchen, or via the sliding glass doors in the living room. Heading to the upper level you'll find three spacious bedrooms and two full bathrooms. The ginormous primary suite offers gorgeous wainscoting, double closets, and a private bathroom. Primary bath boasts ceramic flooring, oversized vanity with quartz countertop, and glass shower with tile surround. Second bedroom offers vinyl flooring & custom built in system with drawers, shelving, and a desk. Third bedroom has plush carpet, chair rail, and large closet. Upper level is finished off by the second full bathroom - offering ceramic flooring & tub surround, plenty of cabinetry for extra storage, and upgraded vanity. Heading to the lower level you'll find tons of additional living & storage space. Custom cut barn timber paired with huge bar and brick accents make for the perfect entertaining spot! To the other side of the stairs you'll find the fourth bedroom with full size windows, double closet, and plush carpet. This space would also make an excellent home office or play room for the kids! Continuing on you'll find a mud room with cabinetry and sliding glass door walking out to the side yard. Plenty of exterior access points make it easy to live, and play, here with the whole family! Lower level is rounded out by large unfinished area with utilities, laundry, and wood shop. A great space for extra storage or hobby work! Outside you'll find a spacious yard with views of mature trees and a large driveway. Located in one of Hampstead's most established neighborhoods; with convenient access to RT-30, RT-482, and all of the local's favorite restaurants! You won't want to miss an opportunity to tour this beautiful home before it jumps off market!
Location
State MD
County Carroll
Zoning R
Rooms
Other Rooms Living Room, Dining Room, Primary Bedroom, Bedroom 2, Bedroom 3, Bedroom 4, Kitchen, Laundry, Recreation Room, Workshop, Bathroom 2, Primary Bathroom
Basement Connecting Stairway
Interior
Interior Features Bar, Built-Ins, Carpet, Cedar Closet(s), Ceiling Fan(s), Chair Railings, Crown Moldings, Dining Area, Exposed Beams, Formal/Separate Dining Room, Kitchen - Eat-In, Kitchen - Table Space, Primary Bath(s), Stall Shower, Upgraded Countertops, Stove - Wood
Hot Water Electric
Heating Forced Air
Cooling Heat Pump(s)
Fireplaces Number 3
Fireplaces Type Brick, Insert, Wood
Fireplace Y
Heat Source Oil
Laundry Lower Floor
Exterior
Exterior Feature Porch(es)
Waterfront N
Water Access N
Accessibility None
Porch Porch(es)
Parking Type Driveway
Garage N
Building
Story 3
Foundation Other
Sewer On Site Septic, Private Septic Tank
Water Well
Architectural Style Split Level
Level or Stories 3
Additional Building Above Grade, Below Grade
New Construction N
Schools
Elementary Schools Spring Garden
Middle Schools Shiloh
High Schools North Carroll
School District Carroll County Public Schools
Others
Senior Community No
Tax ID 0708014604
Ownership Fee Simple
SqFt Source Assessor
Acceptable Financing Cash, Conventional, FHA, VA
Listing Terms Cash, Conventional, FHA, VA
Financing Cash,Conventional,FHA,VA
Special Listing Condition Standard
Read Less Info
Want to know what your home might be worth? Contact us for a FREE valuation!

Our team is ready to help you sell your home for the highest possible price ASAP

Bought with Luke Zerwitz • Compass







