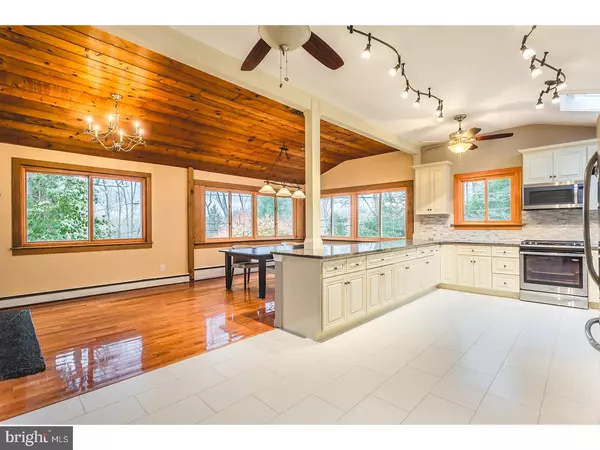$610,000
$634,000
3.8%For more information regarding the value of a property, please contact us for a free consultation.
5 Beds
3 Baths
2,721 SqFt
SOLD DATE : 06/29/2018
Key Details
Sold Price $610,000
Property Type Single Family Home
Sub Type Detached
Listing Status Sold
Purchase Type For Sale
Square Footage 2,721 sqft
Price per Sqft $224
Subdivision Solebury Mount Est
MLS Listing ID 1004239823
Sold Date 06/29/18
Style Contemporary
Bedrooms 5
Full Baths 3
HOA Y/N N
Abv Grd Liv Area 2,721
Originating Board TREND
Year Built 1955
Annual Tax Amount $8,758
Tax Year 2018
Lot Size 3.320 Acres
Acres 3.32
Lot Dimensions 445X325
Property Description
Set on Scenic Solebury Mountain on over 3+ acres, views are framed throughout this newly renovated contemporary home. New double paned energy efficient windows wrap around the entire house capturing natural beautiful light. An open floor plan with spacious newly renovated gleaming modern kitchen with wood burning fireplace & dramatic Great Room with stone front fireplace, built in book cases, and polished hardwood floors are all the warm ambience you need for comfort and entertaining or simply relaxing in a serene quiet setting. 3-4 BR on the main level with 2 full baths, and newly renovated lower level newly renovated / in- law suite, including wood stove, flexible space, convenience kitchen, full bath, laundry, and outside walk out. Brand new roof 2014, new windows 2016, new kitchen 2016, new garage doors, new hardwood floors 2015 and much too much to list. One level living, perfect down sizer, weekender. Privately situated, yet great walking roads, cycling and minutes to New Hope, Lambertville NJ, with entertainment, arts, shopping, and fabulous restaurants. This home is pristine, well maintained, and waiting for you!
Location
State PA
County Bucks
Area Solebury Twp (10141)
Zoning R1
Rooms
Other Rooms Living Room, Dining Room, Primary Bedroom, Bedroom 2, Bedroom 3, Kitchen, Family Room, Bedroom 1, In-Law/auPair/Suite, Laundry, Other, Attic
Basement Full, Outside Entrance, Fully Finished
Interior
Interior Features Kitchen - Island, Butlers Pantry, 2nd Kitchen, Kitchen - Eat-In
Hot Water S/W Changeover
Heating Oil, Baseboard
Cooling Central A/C
Flooring Wood
Fireplace N
Window Features Bay/Bow,Energy Efficient,Replacement
Heat Source Oil
Laundry Lower Floor
Exterior
Exterior Feature Deck(s)
Garage Spaces 5.0
Utilities Available Cable TV
Waterfront N
Water Access N
Roof Type Shingle
Accessibility None
Porch Deck(s)
Parking Type Attached Garage
Attached Garage 2
Total Parking Spaces 5
Garage Y
Building
Lot Description Sloping, Open, Trees/Wooded, Front Yard, Rear Yard, SideYard(s)
Story 1
Foundation Brick/Mortar
Sewer On Site Septic
Water Well
Architectural Style Contemporary
Level or Stories 1
Additional Building Above Grade
New Construction N
Schools
High Schools New Hope-Solebury
School District New Hope-Solebury
Others
Senior Community No
Tax ID 41-037-006
Ownership Fee Simple
Acceptable Financing Conventional
Listing Terms Conventional
Financing Conventional
Read Less Info
Want to know what your home might be worth? Contact us for a FREE valuation!

Our team is ready to help you sell your home for the highest possible price ASAP

Bought with Martin Millner • Coldwell Banker Hearthside







