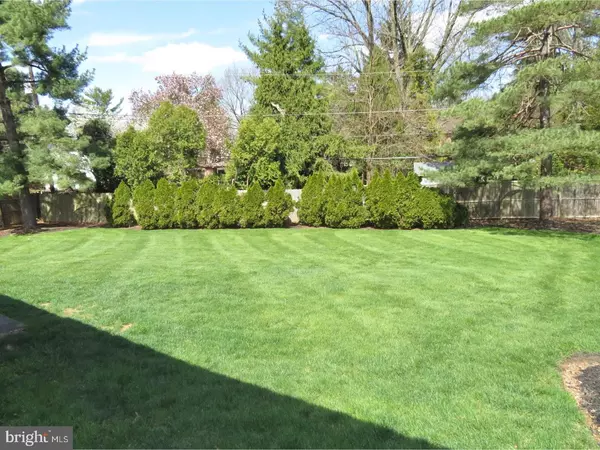$372,500
$369,000
0.9%For more information regarding the value of a property, please contact us for a free consultation.
3 Beds
2 Baths
1,496 SqFt
SOLD DATE : 06/29/2018
Key Details
Sold Price $372,500
Property Type Single Family Home
Sub Type Detached
Listing Status Sold
Purchase Type For Sale
Square Footage 1,496 sqft
Price per Sqft $248
Subdivision Lafayette Hill
MLS Listing ID 1000449542
Sold Date 06/29/18
Style Colonial
Bedrooms 3
Full Baths 1
Half Baths 1
HOA Y/N N
Abv Grd Liv Area 1,496
Originating Board TREND
Year Built 1949
Annual Tax Amount $4,113
Tax Year 2018
Lot Size 10,404 Sqft
Acres 0.24
Lot Dimensions 60
Property Description
Here is your opportunity to own this Brick Single with easy walk to Miles Park, Schools, Restaurants, Library and so much more!! This 3 bedroom, 1.5 bath home features a large living room with wood burning brick fireplace with slate hearth and mantle which opens into the spacious dining room with chair rail. The family room has added space for an office or endless possibilities, there is also a large bay window which lets all the wonderful natural lighting in! The Eat-in-Kitchen features oak cabinetry, recessed lighting, gas cooking with an exit to the huge rear covered patio and large fenced in yard. This is one of the few homes with so much ground in the area. The finished basement is also not seen too often, but this home features a great finished basement area along with laundry, powder room and work room. The upper level features a large master bedroom (currently with a king size bed) with a walk in closet and two additional closets and a bench with storage as well. The other two bedrooms are a great size with one having a great walk in closet. Enjoy the added convenience of the pull down attic steps for even more storage. Let's not forget to mention the Central Air, newer windows, Private driveway for 3+ cars as well as ceiling fans complete this lovely home. Showings begin this weekend Saturday and Sunday open houses only. Saturday, 4/28, between 2 & 4; Sunday, 4/29, between 1-3.
Location
State PA
County Montgomery
Area Whitemarsh Twp (10665)
Zoning B
Rooms
Other Rooms Living Room, Dining Room, Primary Bedroom, Bedroom 2, Kitchen, Family Room, Bedroom 1, Laundry, Other, Attic
Basement Full, Fully Finished
Interior
Interior Features Ceiling Fan(s), Kitchen - Eat-In
Hot Water Natural Gas
Heating Gas, Forced Air
Cooling Central A/C
Fireplaces Number 1
Fireplaces Type Brick
Equipment Dishwasher
Fireplace Y
Window Features Replacement
Appliance Dishwasher
Heat Source Natural Gas
Laundry Basement
Exterior
Exterior Feature Patio(s), Porch(es)
Garage Spaces 3.0
Waterfront N
Water Access N
Roof Type Pitched,Shingle
Accessibility None
Porch Patio(s), Porch(es)
Parking Type Driveway
Total Parking Spaces 3
Garage N
Building
Lot Description Front Yard, Rear Yard, SideYard(s)
Story 2
Sewer Public Sewer
Water Public
Architectural Style Colonial
Level or Stories 2
Additional Building Above Grade
New Construction N
Schools
School District Colonial
Others
Senior Community No
Tax ID 65-00-03139-009
Ownership Fee Simple
Acceptable Financing Conventional, VA, FHA 203(b)
Listing Terms Conventional, VA, FHA 203(b)
Financing Conventional,VA,FHA 203(b)
Read Less Info
Want to know what your home might be worth? Contact us for a FREE valuation!

Our team is ready to help you sell your home for the highest possible price ASAP

Bought with John S Iannarelli • BHHS Fox & Roach-Southampton







