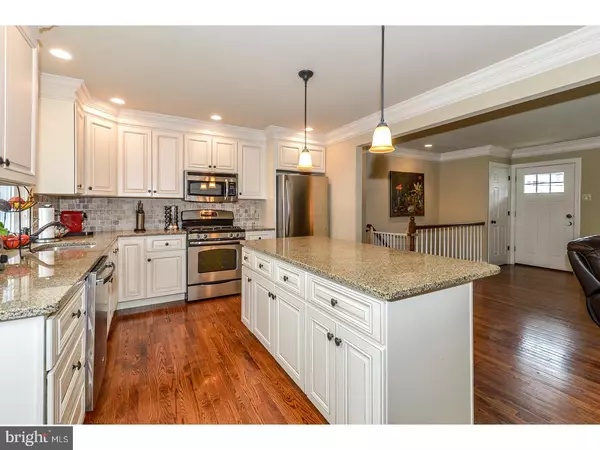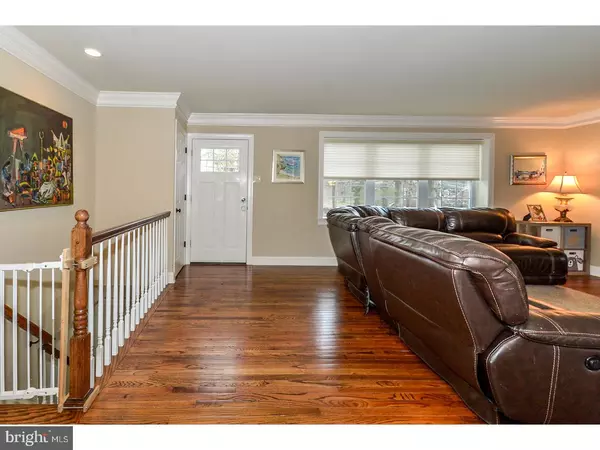$380,000
$380,000
For more information regarding the value of a property, please contact us for a free consultation.
3 Beds
2 Baths
1,996 SqFt
SOLD DATE : 06/29/2018
Key Details
Sold Price $380,000
Property Type Single Family Home
Sub Type Detached
Listing Status Sold
Purchase Type For Sale
Square Footage 1,996 sqft
Price per Sqft $190
Subdivision None Available
MLS Listing ID 1000435124
Sold Date 06/29/18
Style Ranch/Rambler
Bedrooms 3
Full Baths 2
HOA Y/N N
Abv Grd Liv Area 1,296
Originating Board TREND
Year Built 1977
Annual Tax Amount $3,902
Tax Year 2018
Lot Size 0.367 Acres
Acres 0.37
Lot Dimensions 16000
Property Description
Here it is. Add this house to your have to see's This home has a lot to offer. Hardwood floors, stone counter tops, stainless appliances, great school district. 3 bedrooms, 2 baths, finished basement with office area. Two car garage park and walk into finished basement. Back deck to sit and enjoy nature. Home was refurbished and expanded in 2011. Solid home. Make an appointment to see for yourself everything this home has to offer. Come see it soon.
Location
State PA
County Chester
Area East Whiteland Twp (10342)
Zoning R2
Rooms
Other Rooms Living Room, Dining Room, Primary Bedroom, Bedroom 2, Kitchen, Family Room, Bedroom 1
Basement Full
Interior
Interior Features Attic/House Fan, Air Filter System, Kitchen - Eat-In
Hot Water Propane
Heating Electric, Propane
Cooling Central A/C
Fireplace N
Heat Source Electric, Bottled Gas/Propane
Laundry Lower Floor
Exterior
Garage Inside Access, Garage Door Opener
Garage Spaces 5.0
Utilities Available Cable TV
Waterfront N
Water Access N
Accessibility None
Parking Type Other
Total Parking Spaces 5
Garage N
Building
Story 1
Sewer On Site Septic
Water Public
Architectural Style Ranch/Rambler
Level or Stories 1
Additional Building Above Grade, Below Grade
New Construction N
Schools
Elementary Schools General Wayne
Middle Schools Great Valley
High Schools Great Valley
School District Great Valley
Others
Senior Community No
Tax ID 42-07A-0016.0100
Ownership Fee Simple
Security Features Security System
Acceptable Financing Conventional, VA, FHA 203(b)
Listing Terms Conventional, VA, FHA 203(b)
Financing Conventional,VA,FHA 203(b)
Read Less Info
Want to know what your home might be worth? Contact us for a FREE valuation!

Our team is ready to help you sell your home for the highest possible price ASAP

Bought with Jennifer Daywalt • Better Homes and Gardens Real Estate Phoenixville







