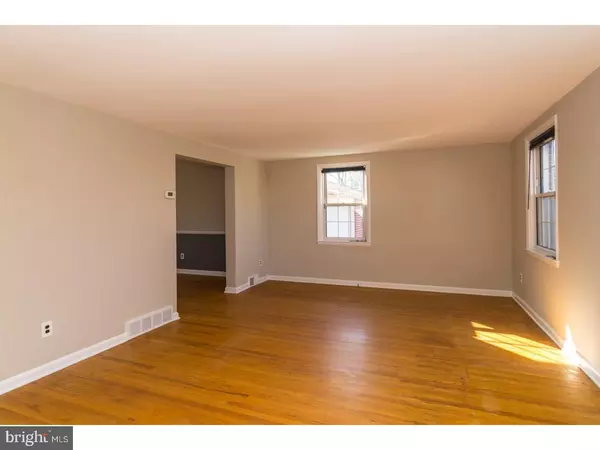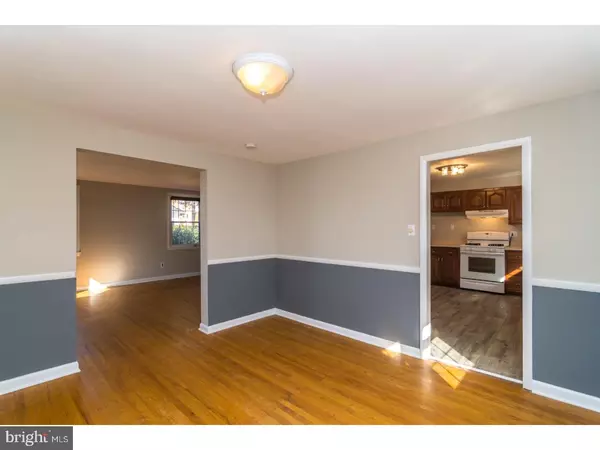$285,000
$285,000
For more information regarding the value of a property, please contact us for a free consultation.
4 Beds
2 Baths
1,624 SqFt
SOLD DATE : 06/29/2018
Key Details
Sold Price $285,000
Property Type Single Family Home
Sub Type Detached
Listing Status Sold
Purchase Type For Sale
Square Footage 1,624 sqft
Price per Sqft $175
Subdivision Dutton Mill
MLS Listing ID 1005250267
Sold Date 06/29/18
Style Colonial
Bedrooms 4
Full Baths 1
Half Baths 1
HOA Y/N N
Abv Grd Liv Area 1,624
Originating Board TREND
Year Built 1962
Annual Tax Amount $6,191
Tax Year 2017
Lot Size 0.691 Acres
Acres 0.69
Lot Dimensions 70X196
Property Description
Don't miss out on an opportunity to own this great home! Located in the award winning Penn-Delco School District and sought after Dutton Mill development. Beautiful brick home with hard wood floors throughout, large kitchen and 4 bedrooms. There is an enclosed brick porch off the kitchen which allows for lots of additional living space. Main bath has been recently updated with new tile flooring, tub/shower, toilet and sink. House has been freshly painted with new tile flooring in the kitchen too. Enjoy your summer days playing in the large back yard or take a quick walk through the woods to the Brookhaven Swim club. Walk out basement is partially finished with a large living space, lots of natural light and storage. There is a bonus room in the basement that can be used for projects or could be converted into another bath. Don't delay and make your appointment today.
Location
State PA
County Delaware
Area Brookhaven Boro (10405)
Zoning RESID
Rooms
Other Rooms Living Room, Dining Room, Primary Bedroom, Bedroom 2, Bedroom 3, Kitchen, Family Room, Bedroom 1, Other
Basement Full
Interior
Interior Features Kitchen - Eat-In
Hot Water Electric
Heating Gas, Forced Air
Cooling Central A/C
Flooring Wood, Tile/Brick
Fireplace N
Heat Source Natural Gas
Laundry Basement
Exterior
Garage Spaces 5.0
Waterfront N
Water Access N
Accessibility None
Parking Type Other
Total Parking Spaces 5
Garage N
Building
Story 2
Foundation Brick/Mortar
Sewer Public Sewer
Water Public
Architectural Style Colonial
Level or Stories 2
Additional Building Above Grade
New Construction N
Schools
Elementary Schools Coebourn
Middle Schools Northley
High Schools Sun Valley
School District Penn-Delco
Others
Senior Community No
Tax ID 05-00-00650-22
Ownership Fee Simple
Read Less Info
Want to know what your home might be worth? Contact us for a FREE valuation!

Our team is ready to help you sell your home for the highest possible price ASAP

Bought with Karen R Bittner-Kight • Bex Home Services







