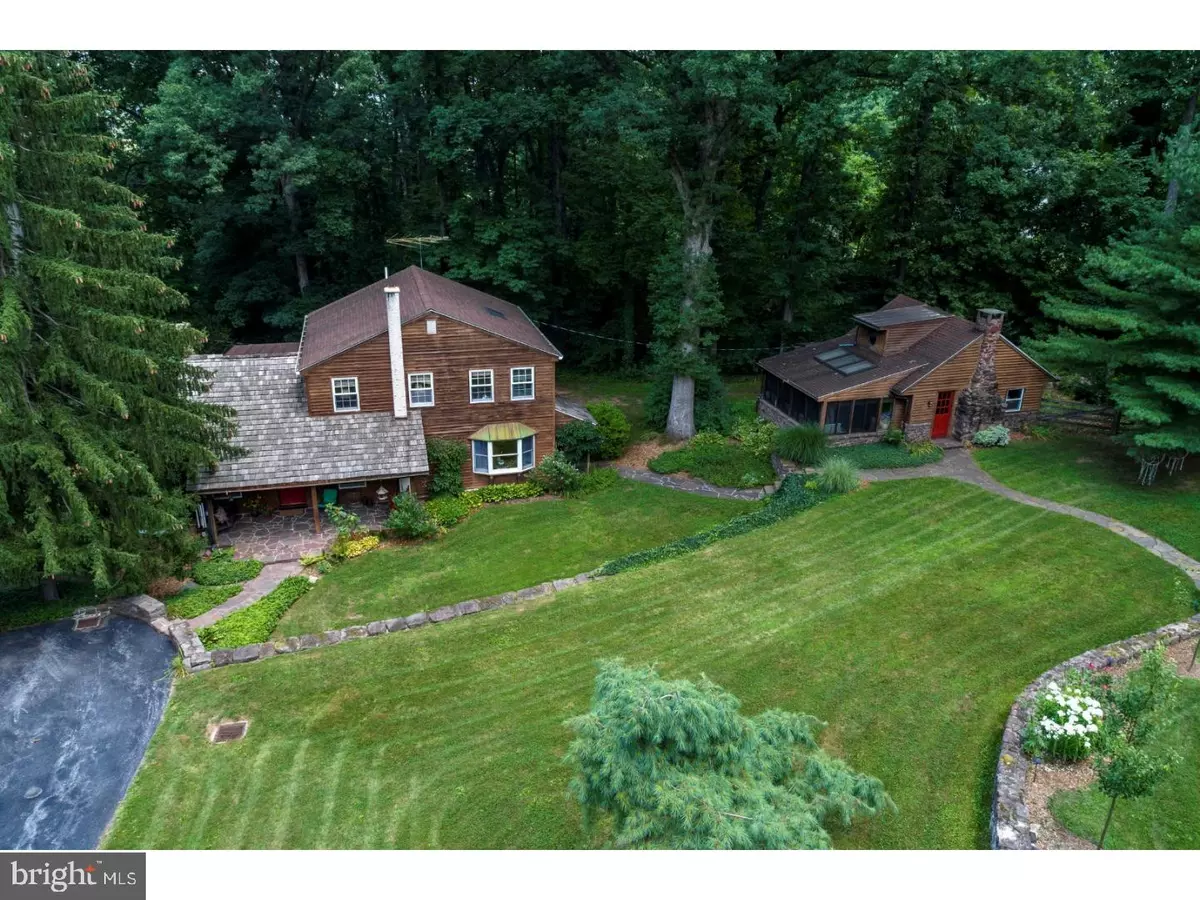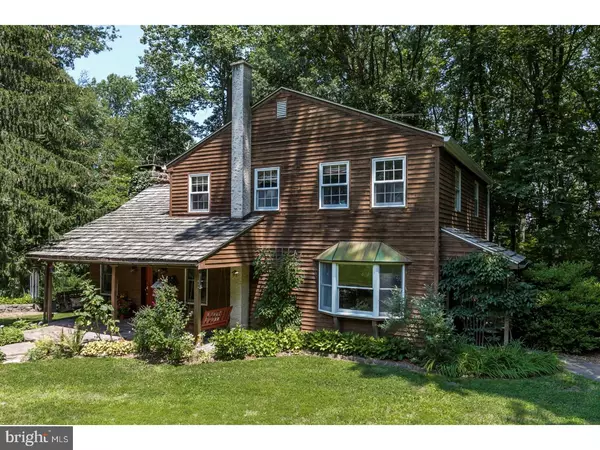$600,000
$625,000
4.0%For more information regarding the value of a property, please contact us for a free consultation.
3 Beds
3 Baths
1,980 SqFt
SOLD DATE : 06/29/2018
Key Details
Sold Price $600,000
Property Type Single Family Home
Sub Type Detached
Listing Status Sold
Purchase Type For Sale
Square Footage 1,980 sqft
Price per Sqft $303
Subdivision None Available
MLS Listing ID 1000427634
Sold Date 06/29/18
Style Farmhouse/National Folk
Bedrooms 3
Full Baths 3
HOA Y/N N
Abv Grd Liv Area 1,980
Originating Board TREND
Year Built 1931
Annual Tax Amount $8,345
Tax Year 2018
Lot Size 3.500 Acres
Acres 3.5
Lot Dimensions X
Property Description
Right out of the pages of a fairy-tale! Travel the winding drive back to this picturesque farmette with a 2000 sq ft 1930's cedar and stone farmhouse, log cottage, oversized 3-car garage, in-ground pool, and bank barn with a path leading right to the walking trails of Woody's Woods where you can enjoy over 260 acres of wooded park land! The main house features a warm and welcoming living room with brick surround wood-burning fireplace with rustic wood mantel, hardwood floors, exposed beams and sliders to the expansive deck with wooded views. Hardwood flooring flows into to the dining room with crown molding and an antique Elmira wood burning cook stove with brick surround, that opens to an eat-in kitchen with subzero refrigerator, Corian countertops, 42" oak cabinetry with custom stained glass, exposed beam, island with butcher block top and trash drawer, and sunny bay window. Finishing out the first floor is a convenient office and full bath complete with jetted soaking tub, laundry closet with built-ins and loads of cherry cabinet storage. Upstairs you'll find the master bedroom with 13x13 walk-in closet with porthole window, and a spacious bathroom with claw-foot soaking tub, tiled flooring, walk-in shower, Corian vanity and window bench seat with storage. The remaining two bedrooms share a jack-n-jill bath with skylight, double vanity, tiled floor and fully tiled walk-in shower. Step out onto the covered stone front porch and make your way to the incredibly inviting artists' retreat log cottage with central air, huge stone fireplace, sunroom with skylights, loft, full kitchen and bath, and endless opportunities. When you are ready to cool off it's time to head to the outdoor entertaining area with large stone patio, exotic heated concrete pool and hot tub, and impressive stone fireplace with encased grill! Travel past the pear trees and strawberry plants to the huge 3-car garage and workshop with cabinetry and full attic storage. Still want more? How about a large bank barn with new metal roof, lower level woodshop with garage door, chicken and goat pens, and a large finished second floor barn loft with exposed beams and mini split HVAC? Properties like this are few and far between, so don't miss the chance to own a little slice of Heaven.
Location
State PA
County Chester
Area South Coventry Twp (10320)
Zoning CONS
Rooms
Other Rooms Living Room, Dining Room, Primary Bedroom, Bedroom 2, Kitchen, Bedroom 1, Laundry, Other
Basement Full
Interior
Interior Features Primary Bath(s), Kitchen - Island, Skylight(s), Ceiling Fan(s), Stain/Lead Glass, WhirlPool/HotTub, Wood Stove, Central Vacuum, 2nd Kitchen, Exposed Beams, Stall Shower, Kitchen - Eat-In
Hot Water Electric
Heating Electric, Forced Air, Baseboard
Cooling Central A/C
Flooring Wood, Tile/Brick
Fireplaces Number 1
Fireplaces Type Brick
Equipment Oven - Self Cleaning, Dishwasher, Refrigerator
Fireplace Y
Window Features Bay/Bow,Energy Efficient
Appliance Oven - Self Cleaning, Dishwasher, Refrigerator
Heat Source Electric
Laundry Main Floor
Exterior
Exterior Feature Deck(s), Porch(es)
Garage Spaces 6.0
Fence Other
Pool In Ground
Utilities Available Cable TV
Waterfront N
Water Access N
Accessibility None
Porch Deck(s), Porch(es)
Parking Type Detached Garage
Total Parking Spaces 6
Garage Y
Building
Lot Description Trees/Wooded
Story 2
Foundation Concrete Perimeter
Sewer On Site Septic
Water Well
Architectural Style Farmhouse/National Folk
Level or Stories 2
Additional Building Above Grade
New Construction N
Schools
Elementary Schools French Creek
Middle Schools Owen J Roberts
High Schools Owen J Roberts
School District Owen J Roberts
Others
Senior Community No
Tax ID 20-02 -0022
Ownership Fee Simple
Acceptable Financing Conventional
Listing Terms Conventional
Financing Conventional
Read Less Info
Want to know what your home might be worth? Contact us for a FREE valuation!

Our team is ready to help you sell your home for the highest possible price ASAP

Bought with Theresa Skokowski • BHHS Fox & Roach-Collegeville







