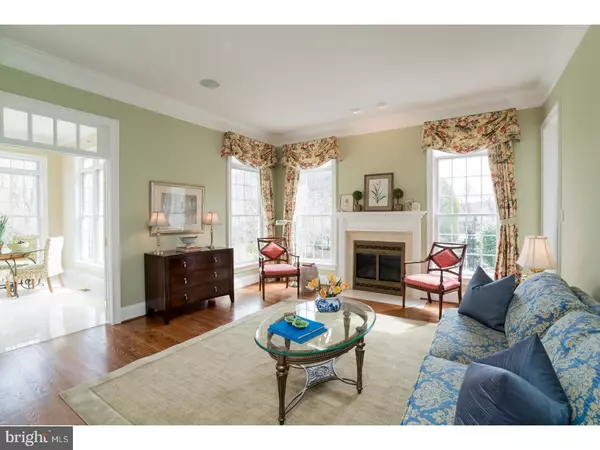$894,000
$950,000
5.9%For more information regarding the value of a property, please contact us for a free consultation.
5 Beds
8 Baths
7,900 SqFt
SOLD DATE : 06/29/2018
Key Details
Sold Price $894,000
Property Type Single Family Home
Sub Type Detached
Listing Status Sold
Purchase Type For Sale
Square Footage 7,900 sqft
Price per Sqft $113
Subdivision Bayard Meadows
MLS Listing ID 1000296918
Sold Date 06/29/18
Style Colonial
Bedrooms 5
Full Baths 6
Half Baths 2
HOA Fees $83
HOA Y/N Y
Abv Grd Liv Area 7,900
Originating Board TREND
Year Built 2002
Annual Tax Amount $16,182
Tax Year 2018
Lot Size 1.510 Acres
Acres 1.51
Lot Dimensions 0X0
Property Description
Stunning executive home in the Bayard Meadows community. Situated on a premium 1.51 acre lot in Kennett Township, offering nearly 8,000 square feet, this home has it all. A bright and inviting foyer complete with crown moulding and chair rail welcomes you into this amazing home. Step into the open, formal dining room with tray ceiling and butler's pantry. Opposite the dining room, you'll find a spacious study with built ins and large windows. The formal living room with fireplace opens to the bright conservatory overlooking the picturesque backyard. The expanded gourmet kitchen with abundant open space features granite countertops, Subzero refrigerator, six burner Viking stove with built in range, tasteful tile backsplash, large center island with room for seating, and opens to the large breakfast room for informal dining. Through the breakfast room is a large deck overlooking the serene backyard with fenced in-ground pool and an impressive waterfall feature. From the kitchen, step down into the comfortable family room complete with fireplace and large windows allowing more views of the property. Finishing off the main level are two powder rooms for convenience and the oversized three car garage. Upstairs you'll find the expansive master suite with tray ceiling, large sitting room, and bath en-suite with jetted tub, glass door shower, and double sinks. Four additional bedrooms are each appointed with their own full bathrooms and custom walk in closets with organization systems. A laundry room with sink and storage cabinets is conveniently located on the upper level. Make your way to the beautifully finished walk-out basement with second kitchen, full bath, bonus room, and living area, making a great in-law or au-pair suite. Plenty of storage solutions including oversized garage, spacious basement and custom closet organizations throughout the first and second levels.
Location
State PA
County Chester
Area Kennett Twp (10362)
Zoning R2
Rooms
Other Rooms Living Room, Dining Room, Primary Bedroom, Bedroom 2, Bedroom 3, Kitchen, Family Room, Bedroom 1, Laundry, Other
Basement Full, Outside Entrance, Fully Finished
Interior
Interior Features Primary Bath(s), Kitchen - Island, Butlers Pantry, Ceiling Fan(s), Sprinkler System, Water Treat System, Wet/Dry Bar, Stall Shower, Dining Area
Hot Water Propane
Heating Propane, Forced Air
Cooling Central A/C
Flooring Wood, Fully Carpeted, Tile/Brick
Fireplaces Type Gas/Propane
Equipment Built-In Range, Oven - Wall, Oven - Double, Oven - Self Cleaning, Dishwasher, Disposal, Built-In Microwave
Fireplace N
Appliance Built-In Range, Oven - Wall, Oven - Double, Oven - Self Cleaning, Dishwasher, Disposal, Built-In Microwave
Heat Source Bottled Gas/Propane
Laundry Upper Floor
Exterior
Exterior Feature Deck(s)
Garage Inside Access, Garage Door Opener, Oversized
Garage Spaces 6.0
Fence Other
Pool In Ground
Waterfront N
Water Access N
Roof Type Pitched,Shingle
Accessibility None
Porch Deck(s)
Parking Type Driveway, Attached Garage, Other
Attached Garage 3
Total Parking Spaces 6
Garage Y
Building
Lot Description Cul-de-sac, Trees/Wooded, Front Yard, Rear Yard, SideYard(s)
Story 2
Foundation Concrete Perimeter
Sewer On Site Septic
Water Well
Architectural Style Colonial
Level or Stories 2
Additional Building Above Grade
Structure Type 9'+ Ceilings
New Construction N
Schools
Middle Schools Kennett
High Schools Kennett
School District Kennett Consolidated
Others
HOA Fee Include Common Area Maintenance
Senior Community No
Tax ID 62-04 -0312.1100
Ownership Fee Simple
Security Features Security System
Acceptable Financing Conventional, VA, FHA 203(b)
Listing Terms Conventional, VA, FHA 203(b)
Financing Conventional,VA,FHA 203(b)
Read Less Info
Want to know what your home might be worth? Contact us for a FREE valuation!

Our team is ready to help you sell your home for the highest possible price ASAP

Bought with Wayne C Megill • Keller Williams Real Estate - West Chester







