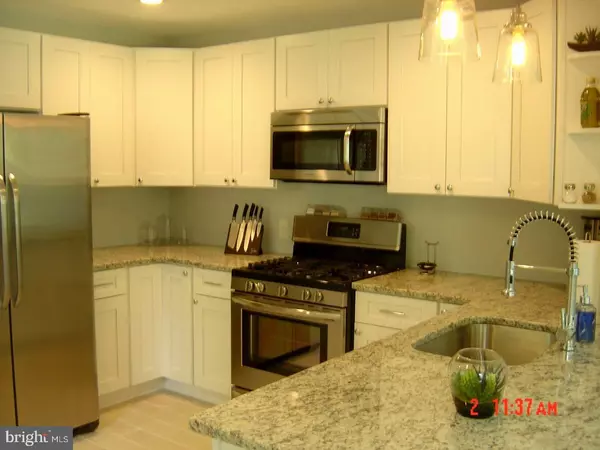$235,969
$237,500
0.6%For more information regarding the value of a property, please contact us for a free consultation.
4 Beds
2 Baths
1,777 SqFt
SOLD DATE : 06/28/2018
Key Details
Sold Price $235,969
Property Type Single Family Home
Sub Type Detached
Listing Status Sold
Purchase Type For Sale
Square Footage 1,777 sqft
Price per Sqft $132
Subdivision Secane
MLS Listing ID 1000381381
Sold Date 06/28/18
Style Cape Cod,Colonial
Bedrooms 4
Full Baths 2
HOA Y/N N
Abv Grd Liv Area 1,777
Originating Board TREND
Year Built 1950
Annual Tax Amount $6,221
Tax Year 2018
Lot Size 5,053 Sqft
Acres 0.12
Lot Dimensions 52X101
Property Description
Welcome to this completely renovated home in Ridley Township! Totally gutted to the studs, with every detail carefully considered, this spacious home includes many all-new features: roof, insulation, electric, plumbing, drywall, carpeting, LED light fixtures, Andersen windows and fresh paint throughout. Enjoy central air conditioning, new carpeting and new ceramic tile in kitchen and bathrooms. The spacious kitchen boasts pristine custom wood cabinetry with soft-close drawers, granite countertops, Frigidaire Pro Series stainless steel appliances and a garbage disposal. Three bedrooms and a full bath on the first floor offer great space, and the second-floor two-room master suite (or den) with full bath and laundry. The sizable rear yard includes a deck for outdoor entertainment and a storage shed/workshop with lighting. Located within a short distance to the Secane train station, schools, parks and shopping, this home truly is "move-in ready". Seller will grant a 6% Assist at a sale price of $245,000.
Location
State PA
County Delaware
Area Ridley Twp (10438)
Zoning RESID
Direction South
Rooms
Other Rooms Living Room, Dining Room, Primary Bedroom, Bedroom 2, Bedroom 3, Kitchen, Den, Bedroom 1, Other
Interior
Interior Features Primary Bath(s)
Hot Water Natural Gas
Heating Forced Air
Cooling Central A/C
Flooring Fully Carpeted, Tile/Brick
Equipment Oven - Self Cleaning, Dishwasher, Built-In Microwave
Fireplace N
Appliance Oven - Self Cleaning, Dishwasher, Built-In Microwave
Heat Source Natural Gas
Laundry Upper Floor
Exterior
Exterior Feature Deck(s)
Garage Spaces 2.0
Fence Other
Utilities Available Cable TV
Waterfront N
Water Access N
Roof Type Shingle
Accessibility None
Porch Deck(s)
Parking Type Driveway
Total Parking Spaces 2
Garage N
Building
Lot Description Level, Open, Front Yard, Rear Yard, SideYard(s)
Story 1.5
Foundation Slab
Sewer Public Sewer
Water Public
Architectural Style Cape Cod, Colonial
Level or Stories 1.5
Additional Building Above Grade
New Construction N
Schools
Middle Schools Ridley
High Schools Ridley
School District Ridley
Others
Senior Community No
Tax ID 38-04-01957-00
Ownership Fee Simple
Acceptable Financing Conventional, VA, FHA 203(b)
Listing Terms Conventional, VA, FHA 203(b)
Financing Conventional,VA,FHA 203(b)
Read Less Info
Want to know what your home might be worth? Contact us for a FREE valuation!

Our team is ready to help you sell your home for the highest possible price ASAP

Bought with Debbie Disciascio • Long & Foster-Folsom







