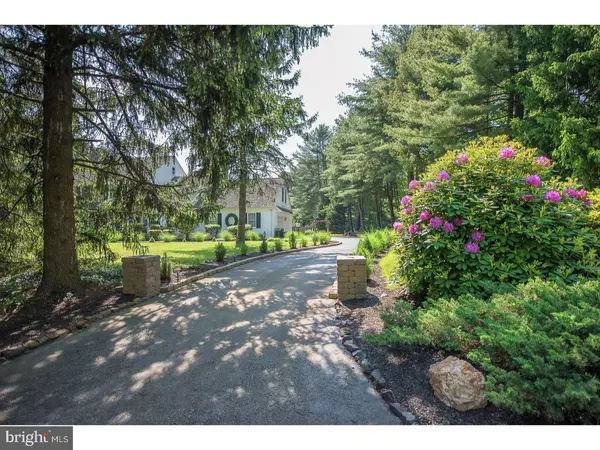$670,000
$699,000
4.1%For more information regarding the value of a property, please contact us for a free consultation.
5 Beds
5 Baths
3,028 SqFt
SOLD DATE : 06/27/2018
Key Details
Sold Price $670,000
Property Type Single Family Home
Sub Type Detached
Listing Status Sold
Purchase Type For Sale
Square Footage 3,028 sqft
Price per Sqft $221
Subdivision Lenape Farms
MLS Listing ID 1001539440
Sold Date 06/27/18
Style Colonial
Bedrooms 5
Full Baths 3
Half Baths 2
HOA Y/N N
Abv Grd Liv Area 3,028
Originating Board TREND
Year Built 1979
Annual Tax Amount $10,186
Tax Year 2018
Lot Size 1.000 Acres
Acres 1.0
Lot Dimensions 0 X 0
Property Description
"Come and get it"!!! Round up all of your best Buyers and bring them to 360 Lenape Drive in Berwyn. Saddle up your horses and head to this extremely well-priced Homestead which features authentic fieldstone from the area a shake roof and great curb appeal! 5 BEDROOMS, (one of which is private enough to be an au pair suite or an in-law suite), 3 FULL BATHS, 2 POWDER ROOMS and an attached 2-CAR GARAGE are just some of the many things that make this house special! There is a full, finished BASEMENT with a Bilco door walk-out, and a full ATTIC for storage. A cozy DEN and a large FAMILY ROOM both have fireplaces as does the Large LIVING ROOM. A screened Porch and a flagstone Patio lead to the backyard "SWIMMING HOLE" (a lovely POOL), a "beachy" fire pit, a Koi Pond and a POTTING SHED. Once you see it, "A Team of Wild Horses" couldn't keep you from wanting it! So, "Git along, Little Doggie" and take a look. If you sell it, you will certainly be our favorite "PALomino"!!!
Location
State PA
County Chester
Area Easttown Twp (10355)
Zoning R1
Rooms
Other Rooms Living Room, Dining Room, Primary Bedroom, Bedroom 2, Bedroom 3, Kitchen, Family Room, Bedroom 1, Laundry, Other, Attic
Basement Full
Interior
Interior Features Primary Bath(s), Kitchen - Eat-In
Hot Water Natural Gas
Heating Gas, Forced Air
Cooling Central A/C
Flooring Wood, Fully Carpeted, Tile/Brick
Fireplaces Type Brick
Equipment Cooktop, Oven - Wall, Dishwasher
Fireplace N
Appliance Cooktop, Oven - Wall, Dishwasher
Heat Source Natural Gas
Laundry Main Floor
Exterior
Exterior Feature Patio(s)
Garage Spaces 5.0
Pool In Ground
Water Access N
Roof Type Pitched,Wood
Accessibility None
Porch Patio(s)
Attached Garage 2
Total Parking Spaces 5
Garage Y
Building
Lot Description Corner
Story 2
Sewer Public Sewer
Water Public
Architectural Style Colonial
Level or Stories 2
Additional Building Above Grade
New Construction N
Schools
Elementary Schools Beaumont
Middle Schools Tredyffrin-Easttown
High Schools Conestoga Senior
School District Tredyffrin-Easttown
Others
Senior Community No
Tax ID 55-02P-0001.0100
Ownership Fee Simple
Read Less Info
Want to know what your home might be worth? Contact us for a FREE valuation!

Our team is ready to help you sell your home for the highest possible price ASAP

Bought with David A Batty • Keller Williams Realty Devon-Wayne






