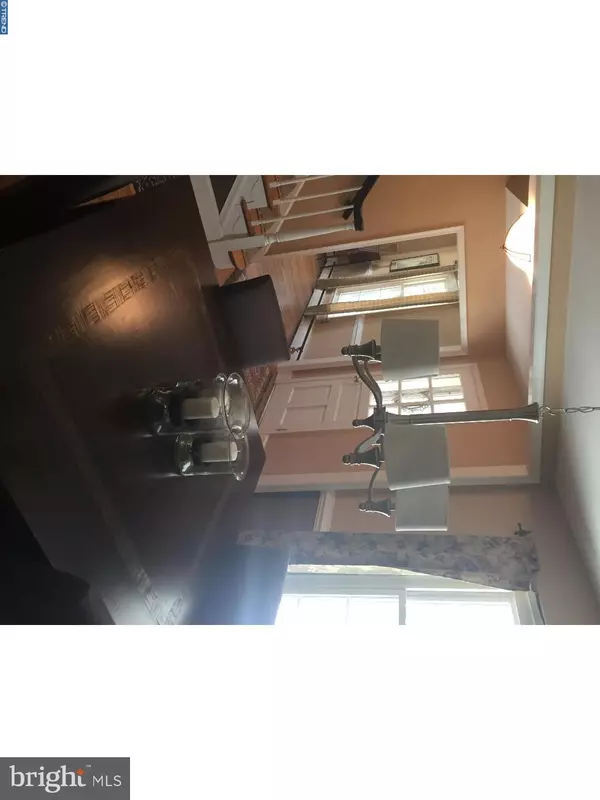$517,500
$540,000
4.2%For more information regarding the value of a property, please contact us for a free consultation.
4 Beds
3 Baths
2,449 SqFt
SOLD DATE : 03/31/2017
Key Details
Sold Price $517,500
Property Type Single Family Home
Sub Type Detached
Listing Status Sold
Purchase Type For Sale
Square Footage 2,449 sqft
Price per Sqft $211
Subdivision Willistown Acres
MLS Listing ID 1003193329
Sold Date 03/31/17
Style Colonial
Bedrooms 4
Full Baths 2
Half Baths 1
HOA Y/N N
Abv Grd Liv Area 2,449
Originating Board TREND
Year Built 1961
Annual Tax Amount $6,021
Tax Year 2017
Lot Size 1.000 Acres
Acres 1.0
Lot Dimensions 0X0
Property Description
Cozy 4 bedroom 2.5 bath colonial in Willistown Township and the award winning Great Valley School District. (Walk to Sugartown Elementary) Wood floors, up-dated kitchen with granite counters, comfortable family room with wood stove, spacious living room with gas fireplace and built in bookcases, dining room with corner cabinet, sun room with French doors to a private slate patio, four large bedrooms upstairs with two updated baths. Large dry basement with bilco doors and numerous shelves for storage, two car garage with new doors and new openers, brick paver walkway to a front porch, and recently recoated driveway. New roof, gutters, downspouts, and gutter guards (August, 2016), Expansive perennial gardens, ferns, and wisteria covered pergola. Short drive to West Chester and Malvern boroughs, Rts 30, 202, and 76, new turnpike slip ramp, King of Prussia Mall and the airport. Many inclusions including tractor, leaf blower, snow blower, push mower, refrigerator, washer, dryer,electric dog fence with two collars, (all in as-is condition), all garden tools in the shed, furniture on the front porch and patio, chimnea, firewood, and kitchen counter stools. Simply put, this is a beautiful property that you will be proud to call home. (Seller is a Realtor licensed in the state of PA).
Location
State PA
County Chester
Area Willistown Twp (10354)
Zoning R1
Rooms
Other Rooms Living Room, Dining Room, Primary Bedroom, Bedroom 2, Bedroom 3, Kitchen, Family Room, Bedroom 1, Other, Attic
Basement Full, Unfinished
Interior
Interior Features Primary Bath(s), Skylight(s), Ceiling Fan(s), Attic/House Fan, Wood Stove, Stall Shower
Hot Water S/W Changeover
Heating Oil, Hot Water
Cooling Central A/C
Flooring Wood
Fireplaces Number 2
Fireplaces Type Brick
Equipment Built-In Range, Dishwasher, Disposal
Fireplace Y
Window Features Replacement
Appliance Built-In Range, Dishwasher, Disposal
Heat Source Oil
Laundry Lower Floor
Exterior
Exterior Feature Patio(s), Porch(es)
Garage Spaces 5.0
Utilities Available Cable TV
Water Access N
Roof Type Pitched,Shingle
Accessibility None
Porch Patio(s), Porch(es)
Attached Garage 2
Total Parking Spaces 5
Garage Y
Building
Lot Description Front Yard, Rear Yard, SideYard(s)
Story 2
Foundation Brick/Mortar
Sewer Public Sewer
Water Public
Architectural Style Colonial
Level or Stories 2
Additional Building Above Grade, Shed
New Construction N
Schools
Elementary Schools Sugartown
Middle Schools Great Valley
High Schools Great Valley
School District Great Valley
Others
Senior Community No
Tax ID 54-03 -0022.2400
Ownership Fee Simple
Read Less Info
Want to know what your home might be worth? Contact us for a FREE valuation!

Our team is ready to help you sell your home for the highest possible price ASAP

Bought with Sherrie B Burlingham • BHHS Fox & Roach-Rosemont






