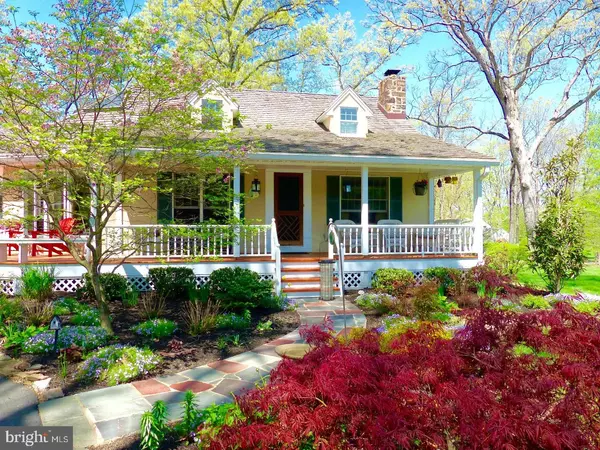$515,000
$550,000
6.4%For more information regarding the value of a property, please contact us for a free consultation.
4 Beds
3 Baths
2,573 SqFt
SOLD DATE : 06/30/2017
Key Details
Sold Price $515,000
Property Type Single Family Home
Sub Type Detached
Listing Status Sold
Purchase Type For Sale
Square Footage 2,573 sqft
Price per Sqft $200
Subdivision None Available
MLS Listing ID 1003145915
Sold Date 06/30/17
Style Cape Cod
Bedrooms 4
Full Baths 3
HOA Y/N N
Abv Grd Liv Area 2,573
Originating Board TREND
Year Built 1950
Annual Tax Amount $5,991
Tax Year 2017
Lot Size 2.250 Acres
Acres 2.25
Lot Dimensions 225
Property Description
There is always that one home that is so inviting that everyone driving by says "I love that house". Well that house just hit the market! Sit on your wrap around front porch surrounded by over two acres of beautifully landscaped grounds listening to the trickling brook. The open floor plan offers a family room surrounded by floor to ceiling windows, dining area, and kitchen with natural cherry cabinets and granite counter tops. The entire first floor has old world charm and custom hardwood floors. The living room is perfect for entertaining with its large stone fireplace. Two bedrooms with custom closets and a full bath allow for one floor living on this side of the home. Upstairs is a third bedroom currently being used as the master with a sitting room, walk-in closets and full bath. Down the hall is a large addition that can be used as an in-law suite, office, game room or master suite. This addition includes a living room, bedroom and and full bath. Some of the more recent upgrades include cedar shake roof, garage doors, back patio, appliances, AC unit, landscaping and when weather permits a new septic system. The owners have spared no expense with well over $100,000 in upgrades since they purchased; their relocation is your gain! If you are looking for a relaxed country setting that is still close to restaurants, shopping and award winning schools this home is perfect for you!
Location
State PA
County Montgomery
Area Worcester Twp (10667)
Zoning R175
Rooms
Other Rooms Living Room, Primary Bedroom, Bedroom 2, Bedroom 3, Kitchen, Family Room, Bedroom 1, In-Law/auPair/Suite, Laundry, Other, Attic
Basement Full, Unfinished, Outside Entrance
Interior
Interior Features Primary Bath(s), Kitchen - Island, Skylight(s), Ceiling Fan(s), Water Treat System, Stall Shower, Dining Area
Hot Water Electric
Heating Oil, Heat Pump - Electric BackUp, Forced Air
Cooling Central A/C
Flooring Wood, Fully Carpeted, Vinyl, Tile/Brick
Fireplaces Number 1
Fireplaces Type Stone
Equipment Oven - Self Cleaning, Dishwasher
Fireplace Y
Appliance Oven - Self Cleaning, Dishwasher
Heat Source Oil
Laundry Main Floor
Exterior
Exterior Feature Patio(s), Porch(es), Balcony
Garage Spaces 6.0
Utilities Available Cable TV
Waterfront N
Water Access N
Roof Type Pitched,Wood
Accessibility None
Porch Patio(s), Porch(es), Balcony
Parking Type Attached Garage
Attached Garage 3
Total Parking Spaces 6
Garage Y
Building
Lot Description Corner, Level, Front Yard, Rear Yard, SideYard(s)
Story 1.5
Sewer On Site Septic
Water Well
Architectural Style Cape Cod
Level or Stories 1.5
Additional Building Above Grade
Structure Type Cathedral Ceilings
New Construction N
Schools
Middle Schools Arcola
High Schools Methacton
School District Methacton
Others
Senior Community No
Tax ID 67-00-03892-001
Ownership Fee Simple
Security Features Security System
Acceptable Financing Conventional, VA, FHA 203(b)
Listing Terms Conventional, VA, FHA 203(b)
Financing Conventional,VA,FHA 203(b)
Read Less Info
Want to know what your home might be worth? Contact us for a FREE valuation!

Our team is ready to help you sell your home for the highest possible price ASAP

Bought with Cathleen M Barone • BHHS Fox & Roach-Collegeville







