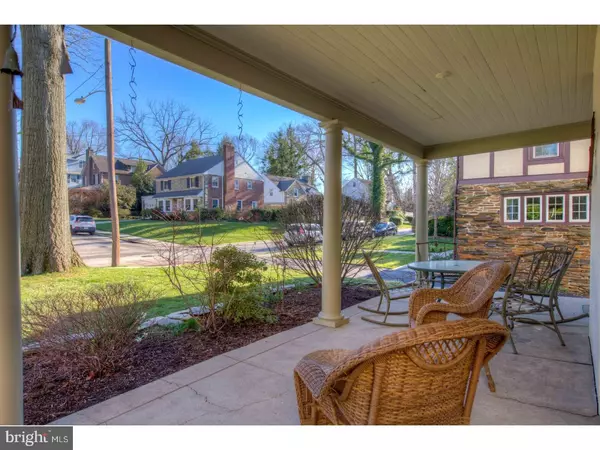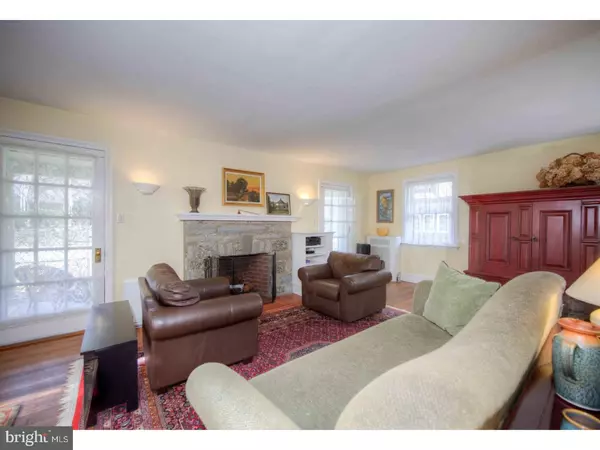$620,817
$619,000
0.3%For more information regarding the value of a property, please contact us for a free consultation.
5 Beds
3 Baths
2,850 SqFt
SOLD DATE : 07/27/2017
Key Details
Sold Price $620,817
Property Type Single Family Home
Sub Type Detached
Listing Status Sold
Purchase Type For Sale
Square Footage 2,850 sqft
Price per Sqft $217
Subdivision None Available
MLS Listing ID 1003153389
Sold Date 07/27/17
Style Colonial,Dutch
Bedrooms 5
Full Baths 2
Half Baths 1
HOA Y/N N
Abv Grd Liv Area 2,850
Originating Board TREND
Year Built 1930
Annual Tax Amount $8,872
Tax Year 2017
Lot Size 6,000 Sqft
Acres 0.14
Lot Dimensions 50
Property Description
Wonderful opportunity in one of Philly Suburbs' most charming Main Line communities - this handsome Dutch Colonial in Lower Merion School District is in an excellent location. Haverford College, St. Joe's and Lankenau are all within easy reach, and commuting via rail couldn't be simpler - both Narberth and Merion Station are just a few short blocks away. Merion Elementary is nearby, too! The home is a beautiful interpretation of the Dutch Colonial form, expressed most prominently in its gambrel roof and large shed dormers. The entrance on its long side, exterior-end chimney and large full-width covered porch imbue its curb appeal with the charm of a by-gone era. Recent upgrades to the home's interior were designed to seamlessly blend with its original decorative elements and quality materials. The marriage of old and new results in the retention of the home's historic integrity while the upgrades reflect the needs of today's discerning home owner. Enter through the under-curved portico into the home's formal living room, where you'll find plenty of room to entertain - a door on either side of the stone fireplace leads to the large covered porch and spacious entryways to both the kitchen and dining rooms offer fantastic flow. The open kitchen with white cabinets and peninsula overlooks a sun-filled breakfast room; sliders to the rear deck make enjoying meals al fresco a breeze. A large pantry lies just between the kitchen and dining room and the powder room is located just beside the rear sliders - fantastic for quick cleanup after a day of gardening or play! Four bedrooms and full hall bath on the second floor and a recently-renovated third floor suite with en-suite bath make the most of the space in this historic gem. The third floor, in particular, provides fantastic flexibility and would make an excellent owners suite, guest suite, family room, home office or playroom. Beautiful landscape installations surround the property. Located in a neighborhood of similarly charming homes and beautifully-landscaped lots, with loads of character amongst its sidewalk-lined streets. Minutes from the Blue Route, easy access to shopping and Center City.
Location
State PA
County Montgomery
Area Lower Merion Twp (10640)
Zoning R4
Direction Southeast
Rooms
Other Rooms Living Room, Dining Room, Primary Bedroom, Bedroom 2, Bedroom 3, Kitchen, Bedroom 1, Laundry, Other, Attic
Basement Full, Unfinished
Interior
Interior Features Primary Bath(s), Butlers Pantry, Ceiling Fan(s), Exposed Beams, Dining Area
Hot Water Natural Gas
Heating Gas
Cooling Central A/C
Flooring Wood, Fully Carpeted
Fireplaces Number 1
Fireplaces Type Stone
Equipment Built-In Range
Fireplace Y
Appliance Built-In Range
Heat Source Natural Gas
Laundry Basement
Exterior
Exterior Feature Deck(s)
Garage Spaces 3.0
Utilities Available Cable TV
Water Access N
Roof Type Pitched,Shingle
Accessibility Mobility Improvements
Porch Deck(s)
Total Parking Spaces 3
Garage N
Building
Lot Description Open, Front Yard, Rear Yard, SideYard(s)
Story 3+
Foundation Stone
Sewer Public Sewer
Water Public
Architectural Style Colonial, Dutch
Level or Stories 3+
Additional Building Above Grade
Structure Type Cathedral Ceilings
New Construction N
Schools
Elementary Schools Merion
Middle Schools Bala Cynwyd
High Schools Lower Merion
School District Lower Merion
Others
Senior Community No
Tax ID 40-00-19604-003
Ownership Fee Simple
Read Less Info
Want to know what your home might be worth? Contact us for a FREE valuation!

Our team is ready to help you sell your home for the highest possible price ASAP

Bought with Sylvia Younkin • BHHS Fox & Roach-Haverford






