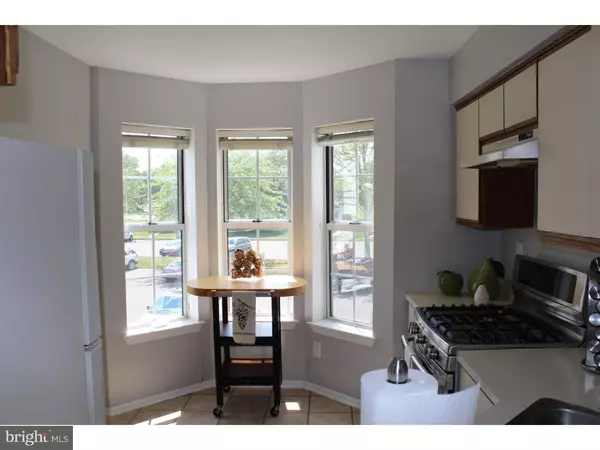$212,000
$220,000
3.6%For more information regarding the value of a property, please contact us for a free consultation.
2 Beds
2 Baths
1,483 SqFt
SOLD DATE : 09/26/2016
Key Details
Sold Price $212,000
Property Type Single Family Home
Sub Type Unit/Flat/Apartment
Listing Status Sold
Purchase Type For Sale
Square Footage 1,483 sqft
Price per Sqft $142
Subdivision Tapestry
MLS Listing ID 1002591035
Sold Date 09/26/16
Style Colonial
Bedrooms 2
Full Baths 2
HOA Fees $195/mo
HOA Y/N N
Abv Grd Liv Area 1,483
Originating Board TREND
Year Built 1988
Annual Tax Amount $3,312
Tax Year 2016
Property Description
Beautiful two story end unit condo with loft in Tapestry! Freshly painted neutral throughout with upgraded light fixtures. Laminate hardwood floors in living room and dining room. Bright kitchen with ceramic tile floor newer stove and dishwasher. Master bedroom with walk in closet and master bathroom. Second bedroom with full hall bathroom. Large finished loft with plenty of attic storage. Sliding glass doors with balcony and additional storage closet. Front loader washer and dryer included in purchase. Also included AHS one year home warranty. Come take a look! Shows great! Association includes pool, tennis courts, clubhouse and playground areas. See agent remarks for showings.
Location
State PA
County Bucks
Area Northampton Twp (10131)
Zoning R3
Rooms
Other Rooms Living Room, Dining Room, Primary Bedroom, Kitchen, Bedroom 1, Other
Interior
Interior Features Kitchen - Eat-In
Hot Water Electric
Heating Gas
Cooling Central A/C
Fireplace N
Heat Source Natural Gas
Laundry Main Floor
Exterior
Utilities Available Cable TV
Amenities Available Swimming Pool
Waterfront N
Water Access N
Accessibility None
Parking Type None
Garage N
Building
Story 1
Sewer Public Sewer
Water Public
Architectural Style Colonial
Level or Stories 1
Additional Building Above Grade
Structure Type Cathedral Ceilings
New Construction N
Schools
Elementary Schools Rolling Hills
Middle Schools Holland
High Schools Council Rock High School South
School District Council Rock
Others
Pets Allowed Y
HOA Fee Include Pool(s)
Senior Community No
Tax ID 31-067-369746B
Ownership Condominium
Pets Description Case by Case Basis
Read Less Info
Want to know what your home might be worth? Contact us for a FREE valuation!

Our team is ready to help you sell your home for the highest possible price ASAP

Bought with Ann Nanni • Coldwell Banker Hearthside







